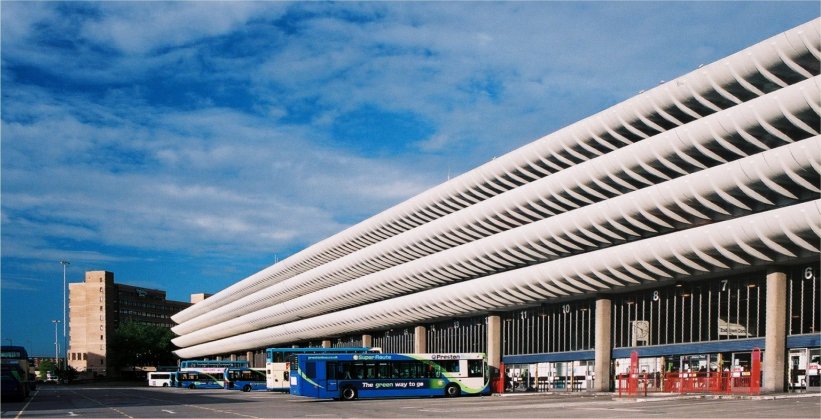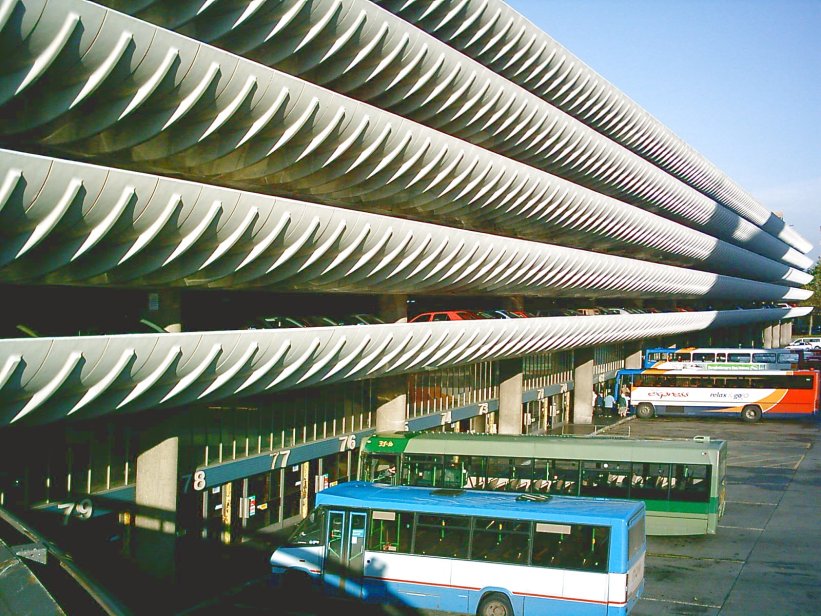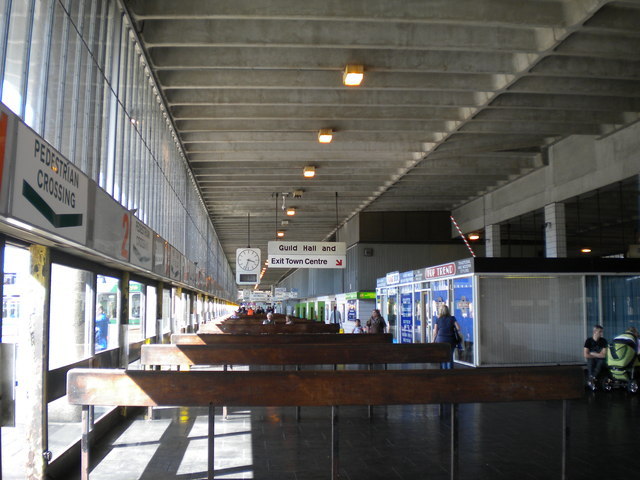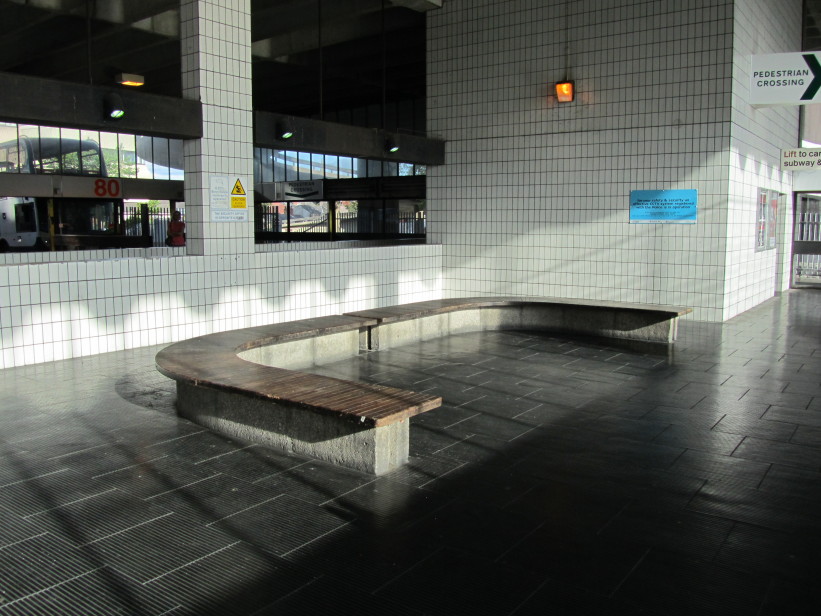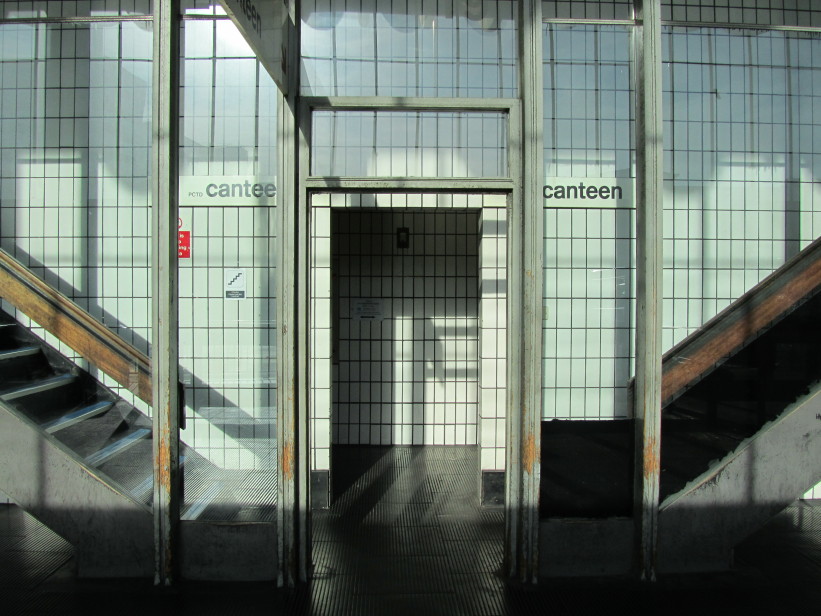Building Design Partnership / Ove Arup / Keith Ingham / Charles Wilson: Preston Bus Station, 1960D–1969
- Preston, Great Britain, Show on map
- #Public #Precast #RescueCampaign #InfitniteRepetition #Megastructure #Western Europe
-
Combination of bus terminus for a maximum of 80 double-decker buses and 4-storey car park for 1,100 cars. The huge edifice measuring 170 meters in length effectively places something the size of an airport in the center of a town with 140,000 inhabitants in a rural area of northern England and was envisaged as a traffic hub for the region. It is interesting to compare it with a similar Parking Garage in New Haven, which was however realized in cast-in-place concrete.
-
Since 2013 a Grade II heritage listed building, previously, slated for demolition since around 2000, strong national and international campaign. Its future use remains unclear as the station is much too large for the amount of bus traffic handled today. John Puttick Associates are refurbishing the station at the moment with its original use preserved. A new youth center is being built as a separate structure next to it.
