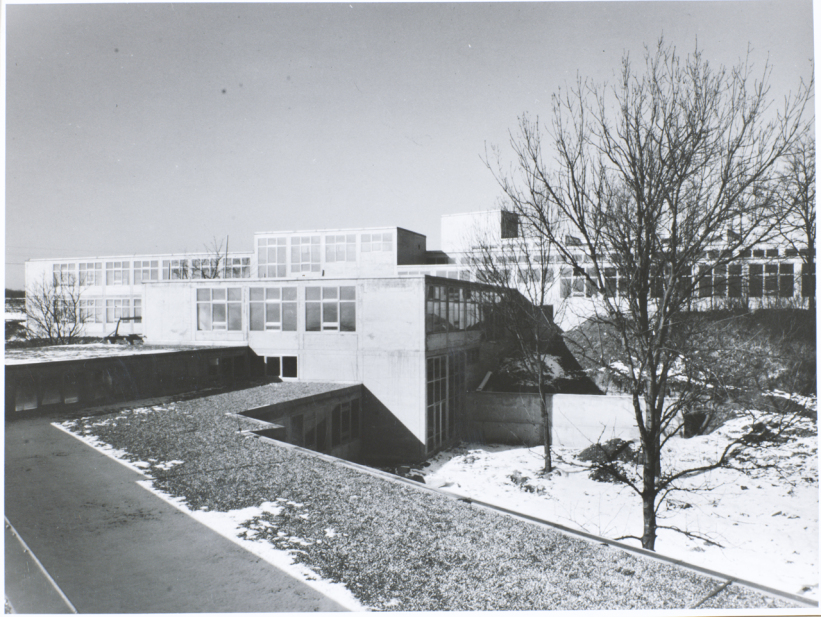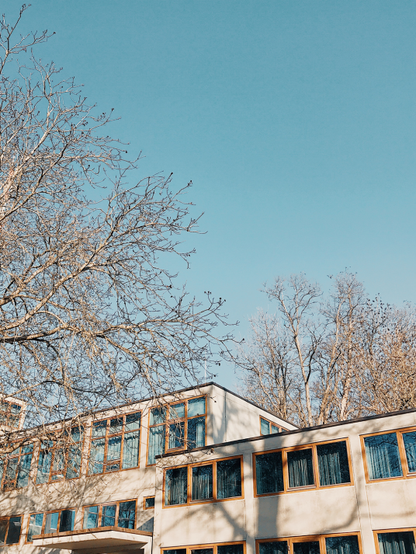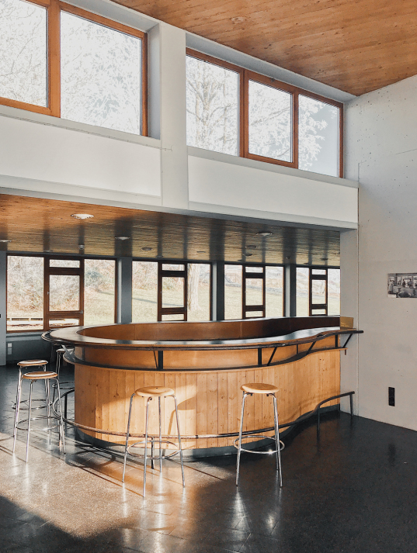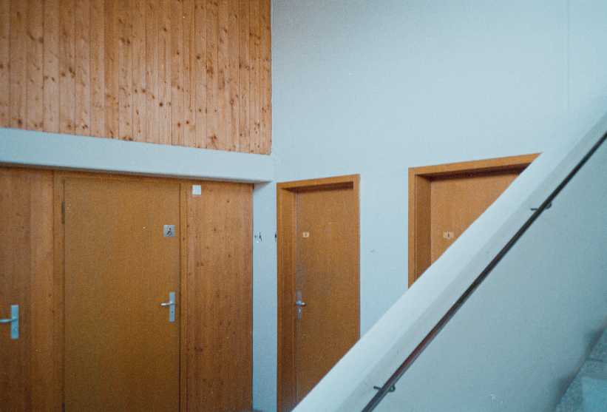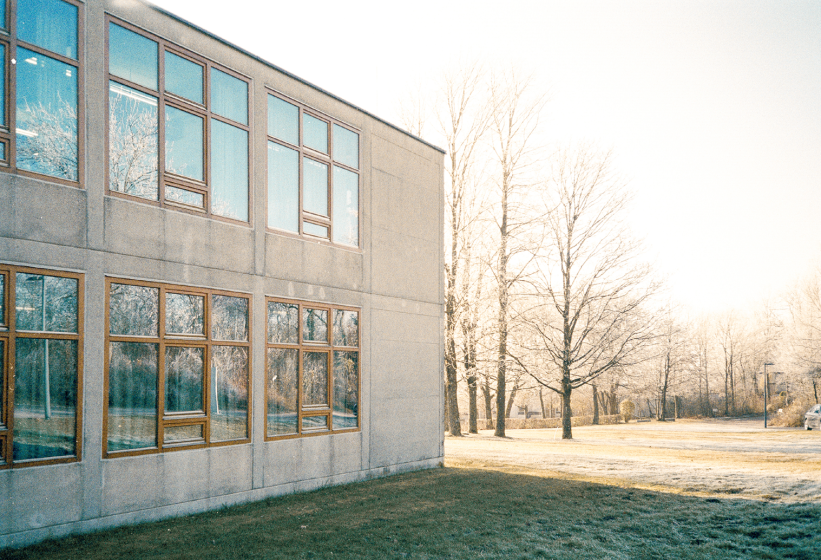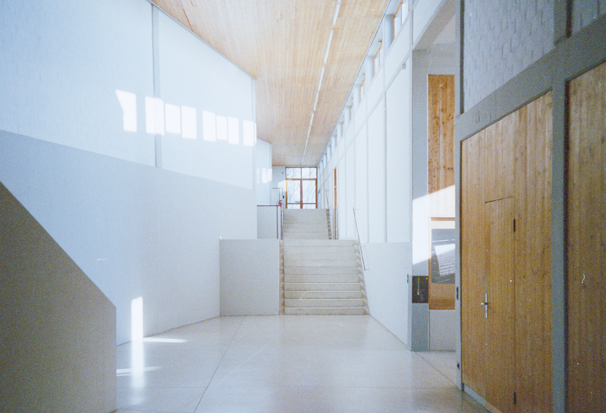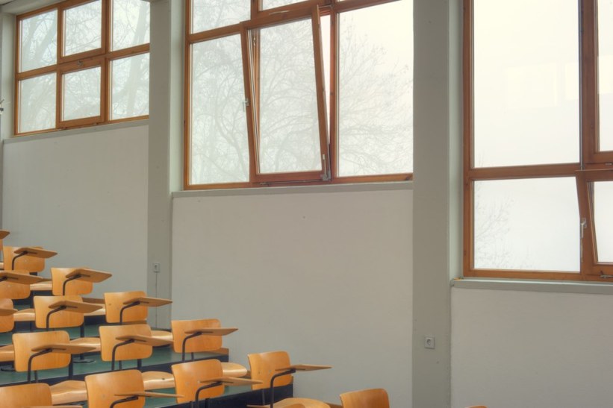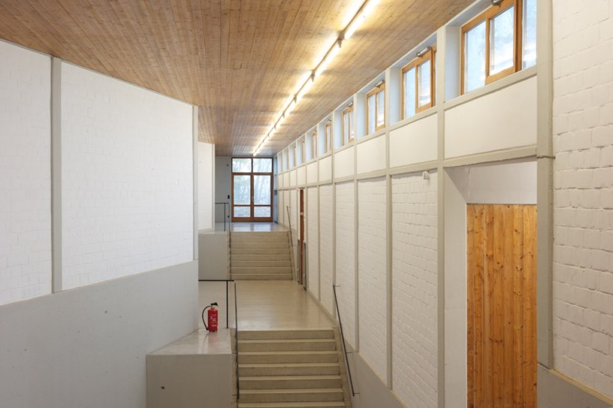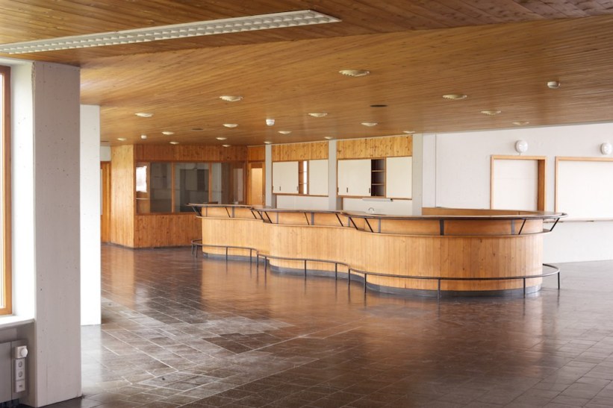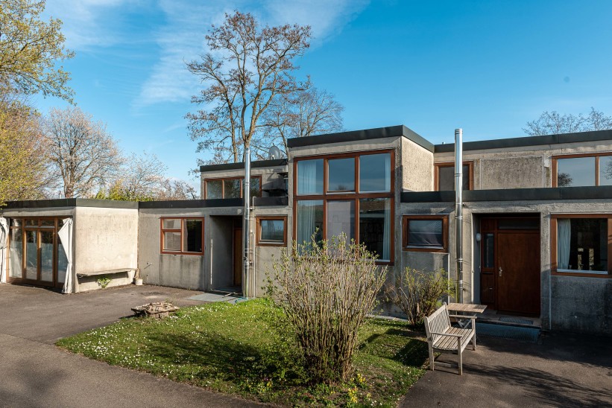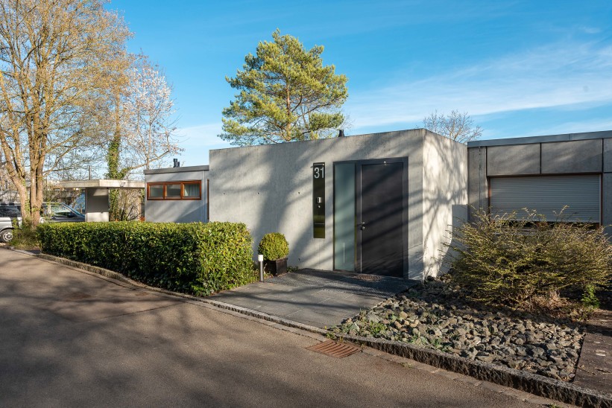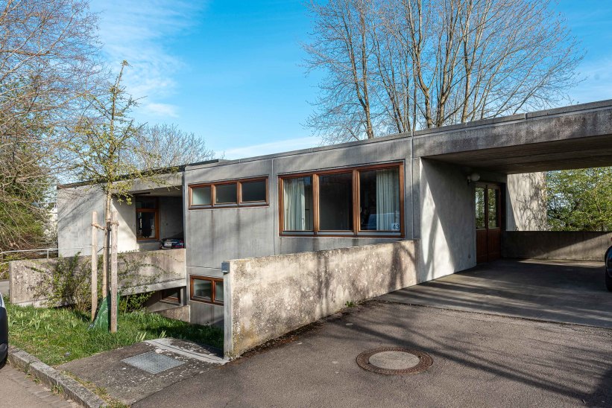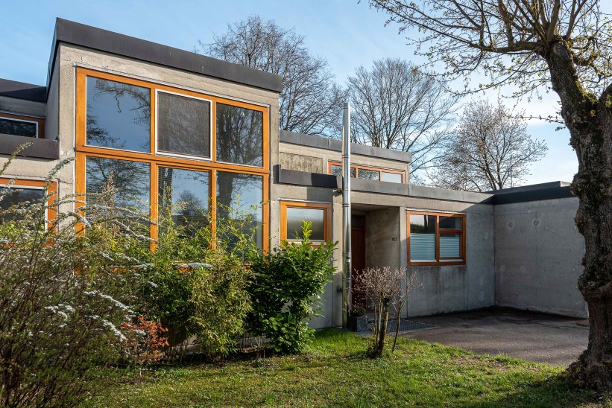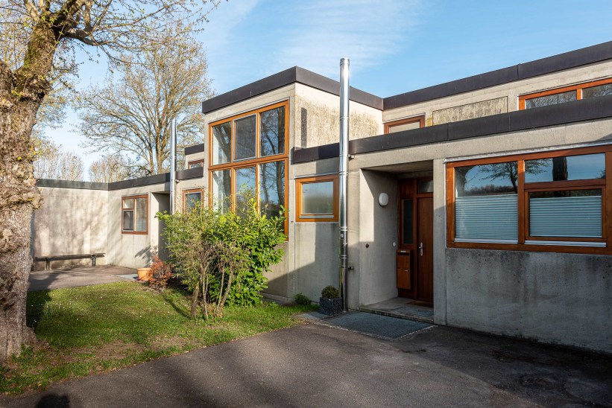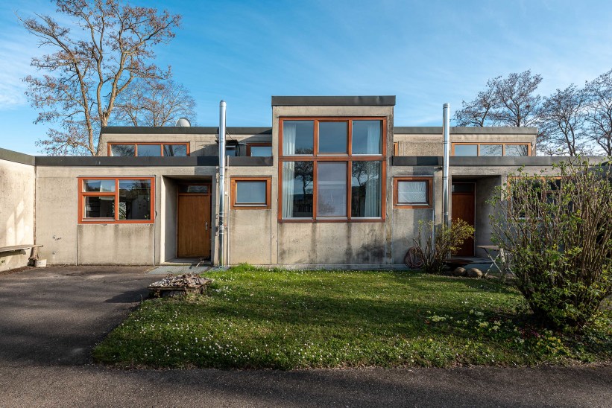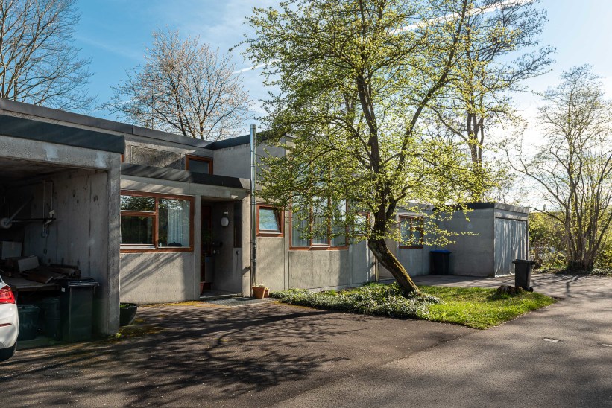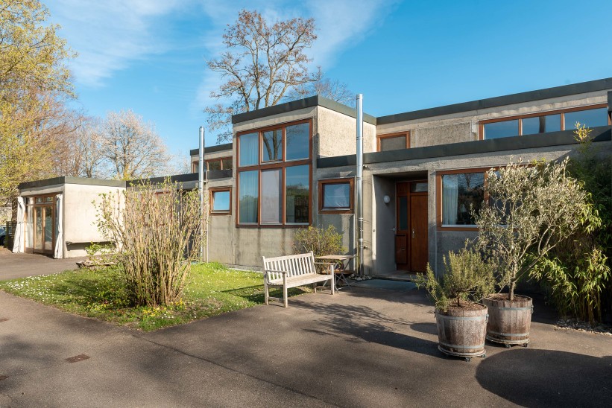Max Bill / Hans Gugelot: Ulm School of Design (Hochschule fĂĽr Gestaltung) and adjoining buildings, 1950D–1955
- Ulm, Germany, Show on map
- #EDU #Precast #Private #ClusterStructure #Western Europe
-
Could one not say that brutalism was invented in parallel in Great Britain and Baden-Württemberg? Max Bill’s programmatic building celebrates the combination of concrete and unplastered brick walls with a similar “rhetorical” surfeit as the Smithsons did with their “as found” themes in the Hunstanton School.
The multi-unit school complex consists of five adjoining, one- to two-storey flat-roofed buildings, some of which are offset from each other at shallow angles, which are staggered in four stages up the southern slope of the upper Kuhberg to the crest. To the east, student apartments are placed in the form of a five-storey building between two low wings with residential studios. Slightly separated to the west are the lecturers' residences (around 1960), which were designed by Hans Gugelot. They stand on the slope, one to two storeys high, in two rows one above the other.
-
Heritage protected since 1978.
After the college was closed in 1968 the building was used and converted by Ulm University. Renovation and restoration from 2010 to 2014, since 2011 used by the HfG-Archiv (last updated on June 7, 2024).
