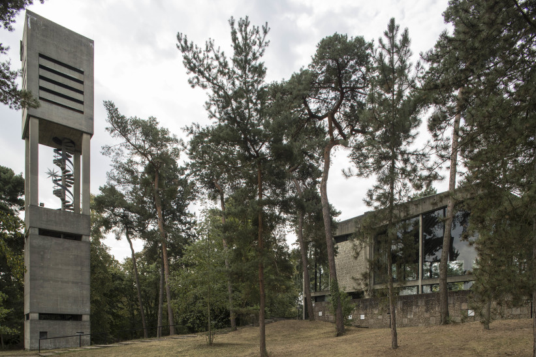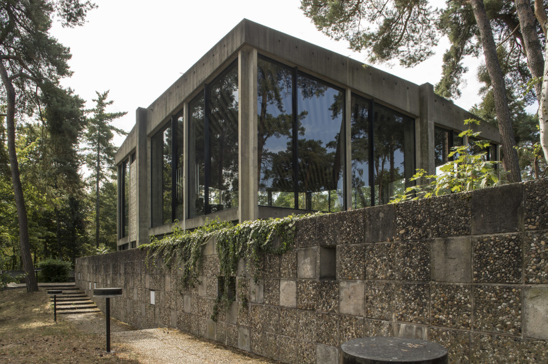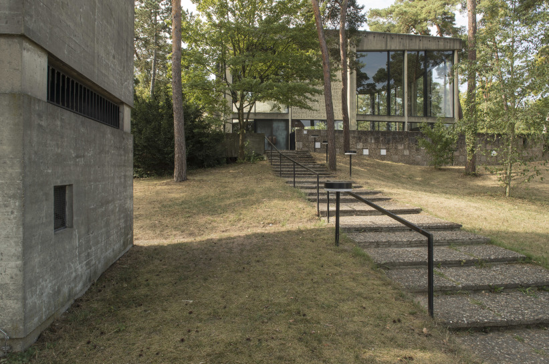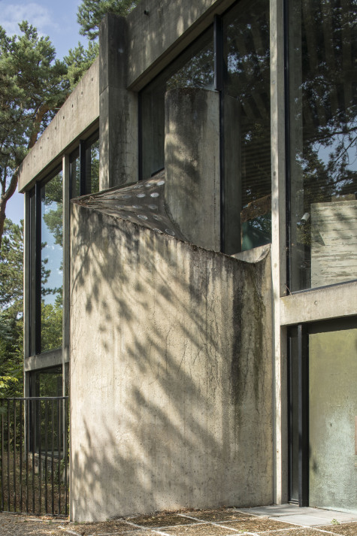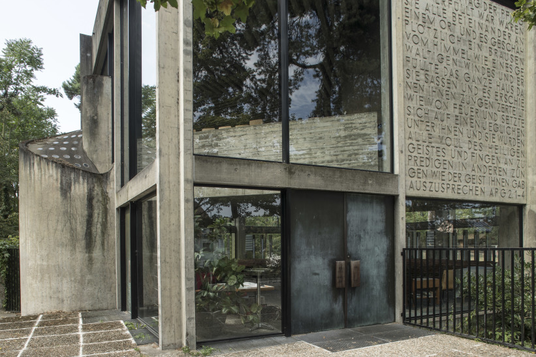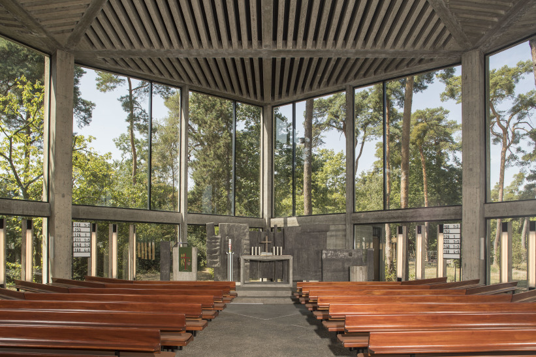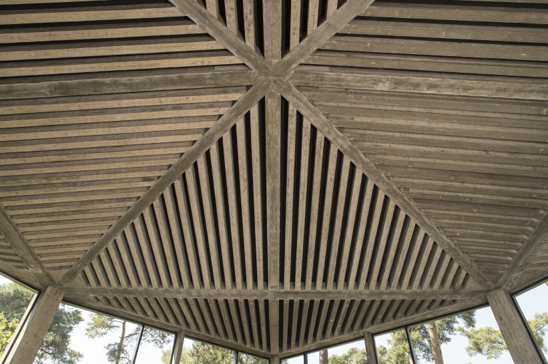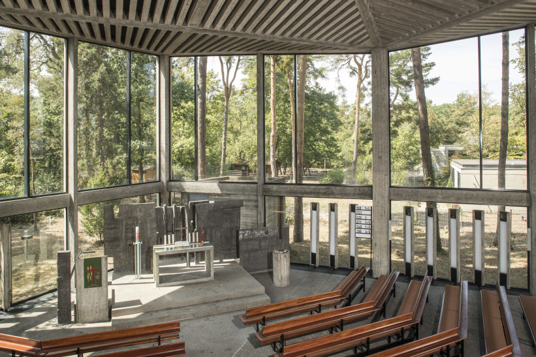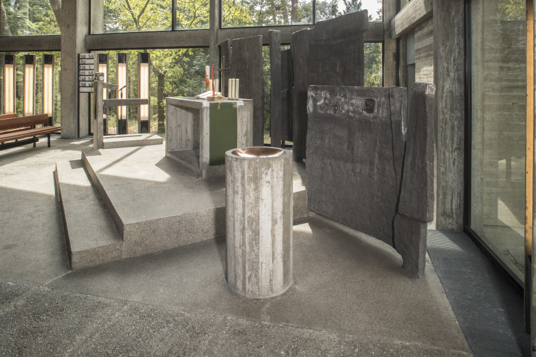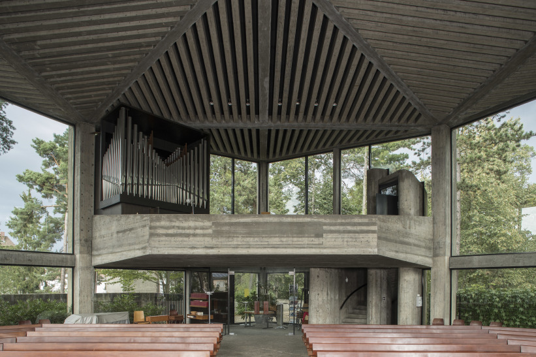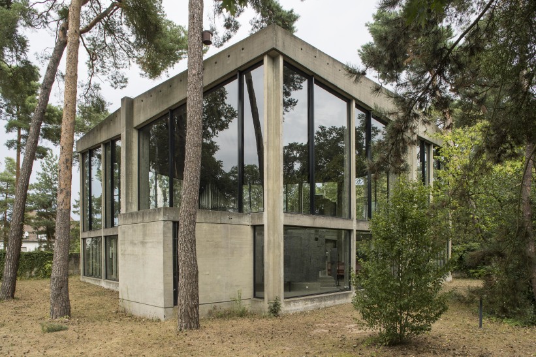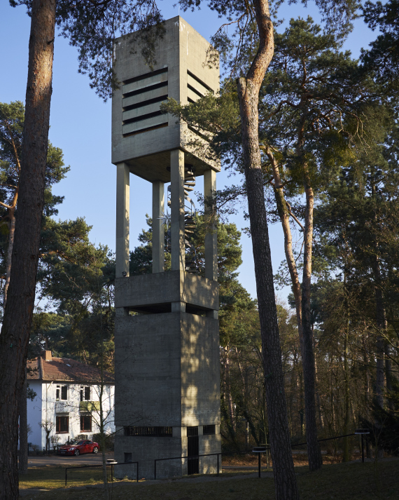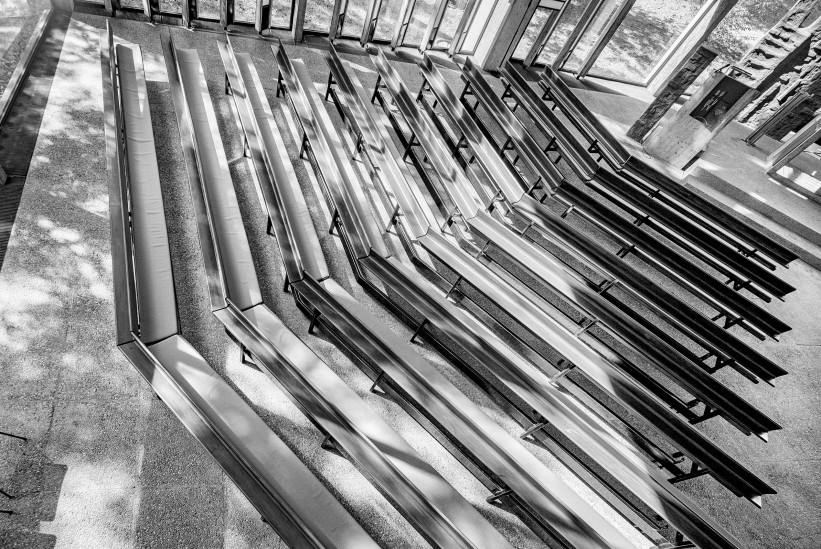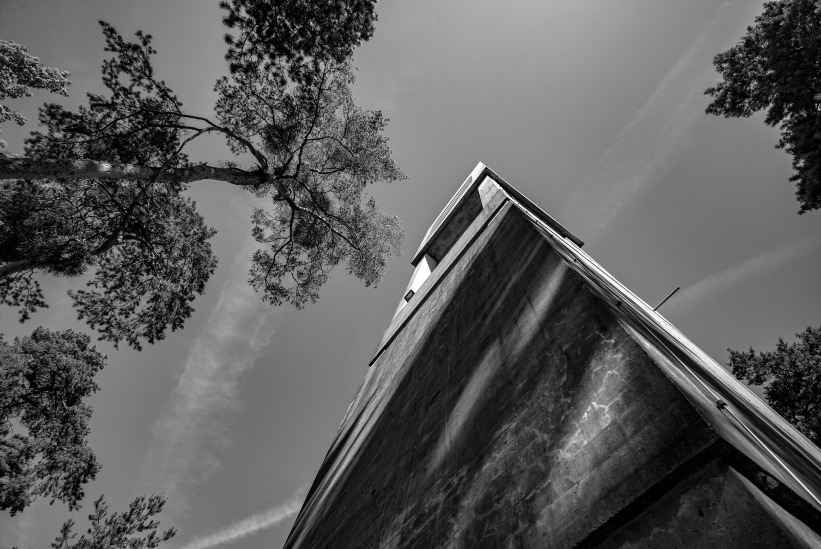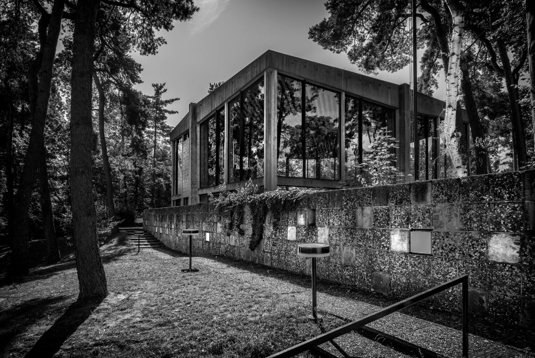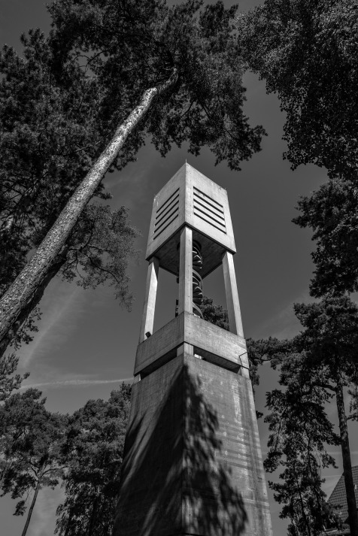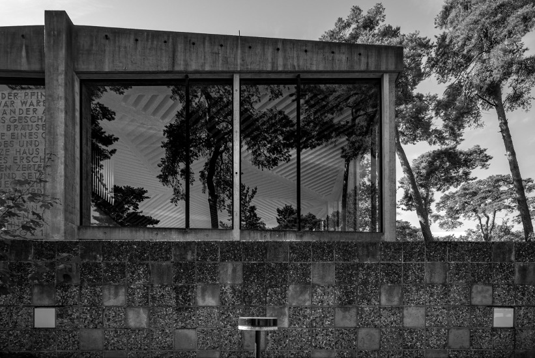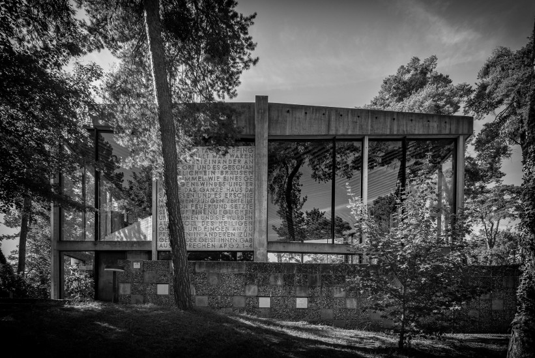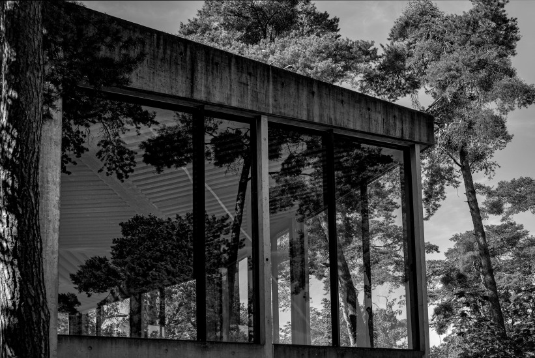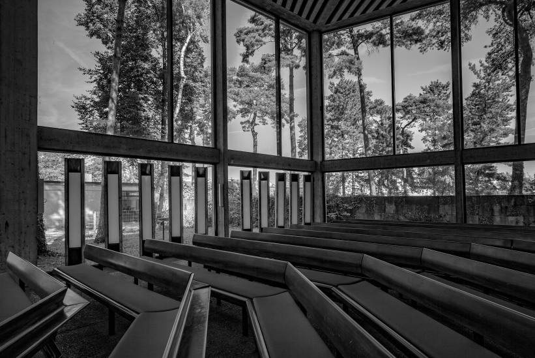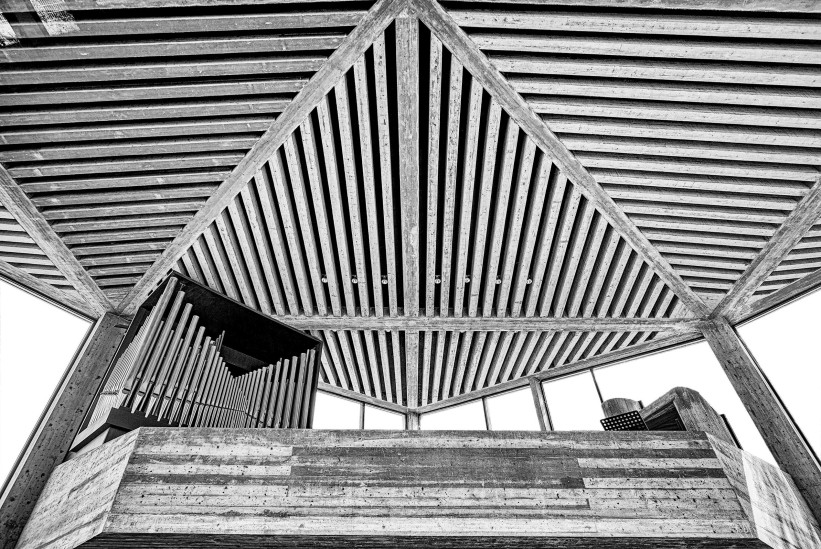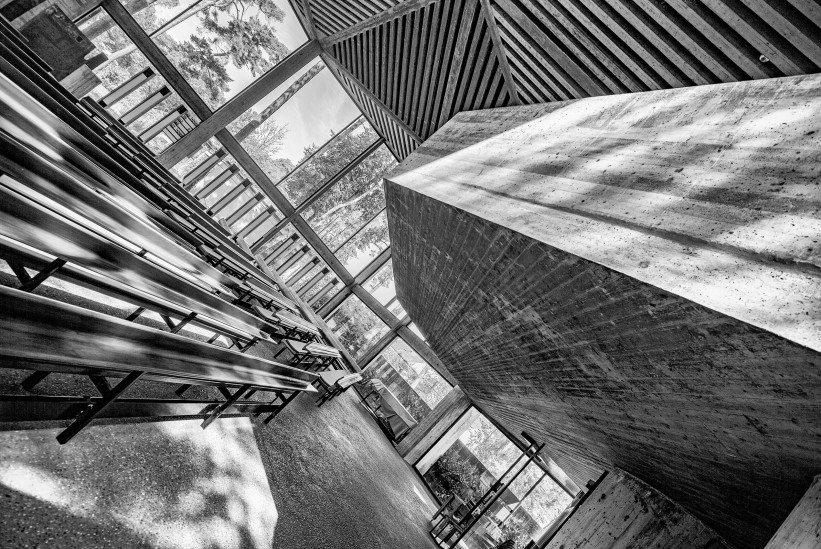Carlfried Mutschler: Pfingstbergkirche, 1962C–1963
- Mannheim, Germany, Show on map
- #REL #Western Europe
-
This Protestant church, designed by Carlfried Mutschler (1926–1999), stands amidst a pine forest, located in the district of Rheinau, Mannheim. It was built together with a parish hall and the rectory in the years 1959–1963. Mutschler made optimal use of the topography by placing the three volumes in harmony with the ascending terrain. A path leads to the raised forecourt of the lucent church. The plan of the building is a square. However, as the glazed walls are slightly bent outwards, the plan approximates an octagon. The main axis of the building is a diagonal of the square, with the entrance at the west corner and the liturgical center at the opposite side. The altar is placed in front of a low relief sculpture designed by the artist Otto Herbert Hajek. Four concrete columns in the center of the walls support the ceiling beams. With its transparent walls, the interior seems to merge with the environment and the different vertical elements like columns, mullions and light fixture seem to become part of the woods.
-
In use. In 2013 the church won the first „Baukulturpreis Mannheim“. Apart from traces of weathering the church seems to be in original and good condition.
Written by Diba Kiefer, Johannes Gutenberg-Universität, Mainz
