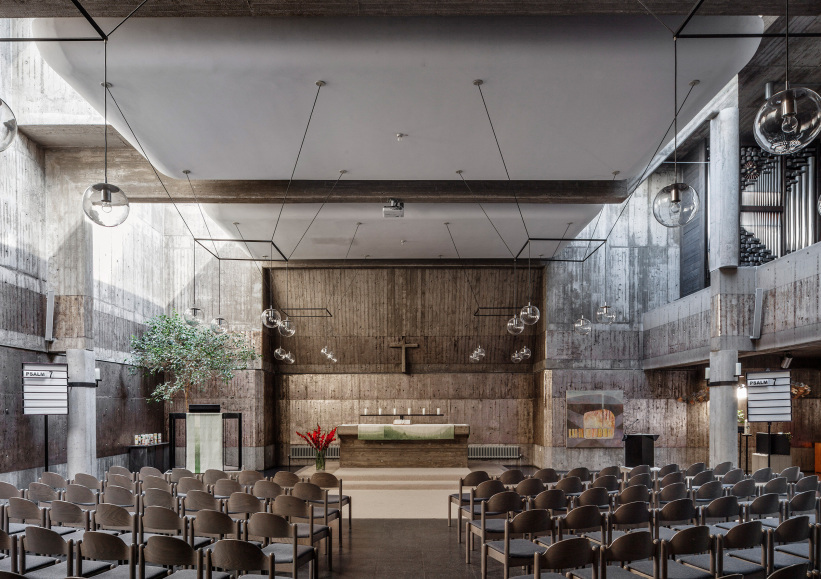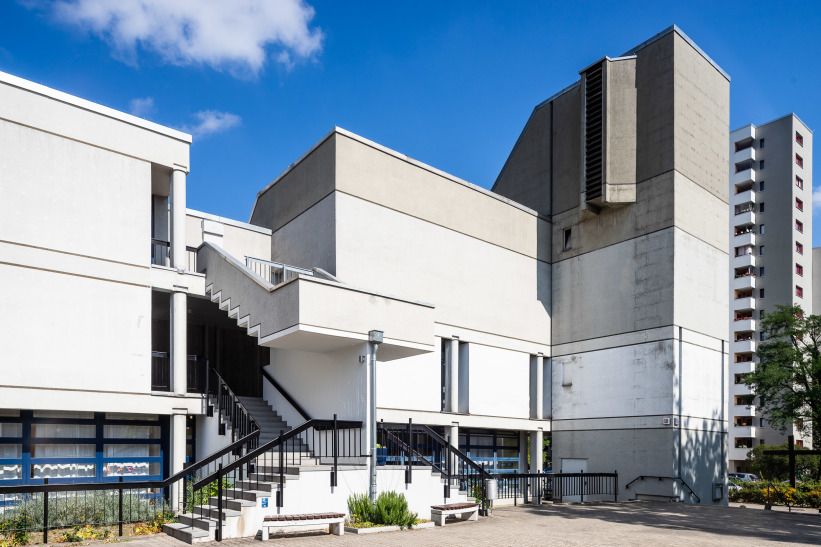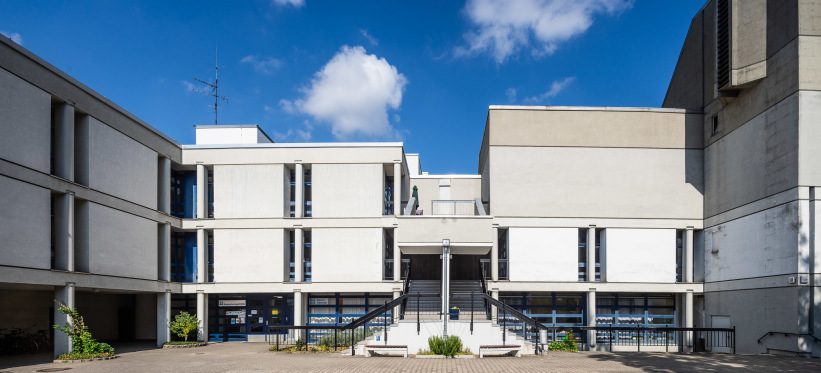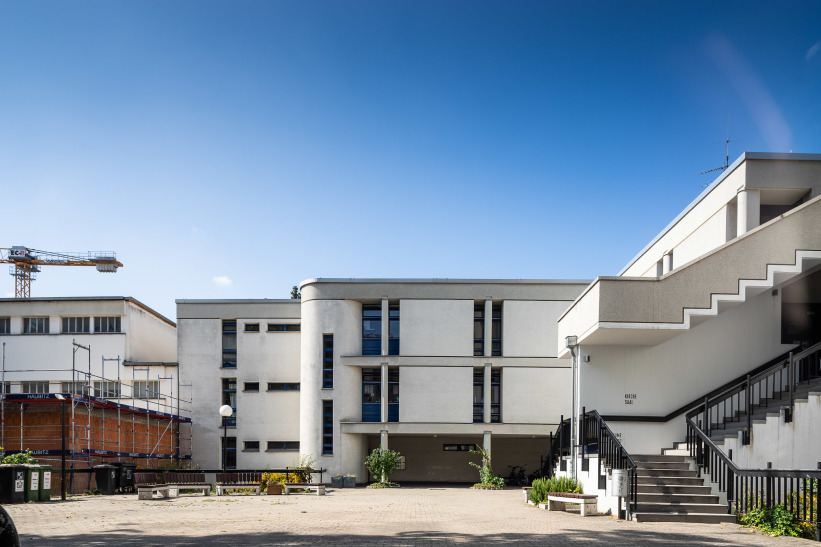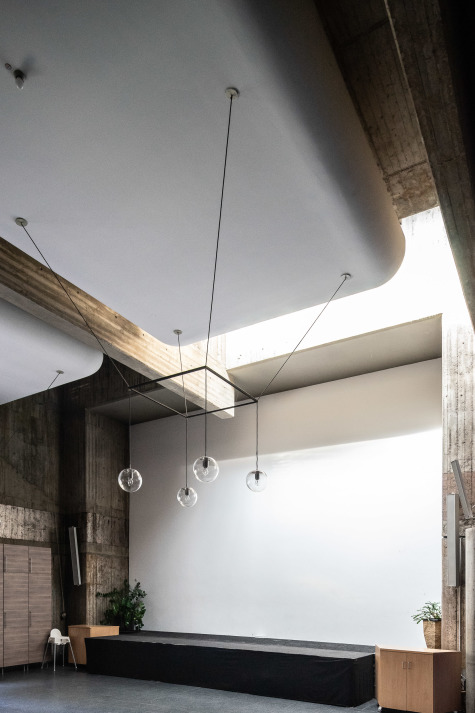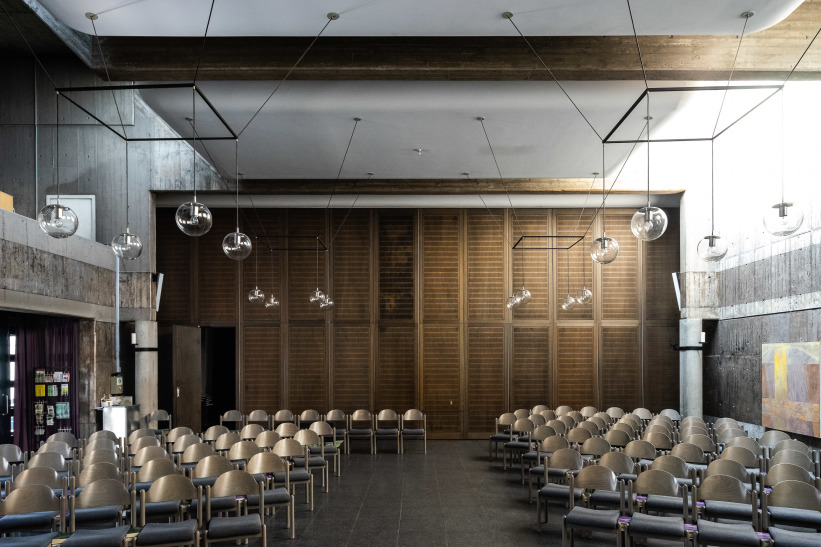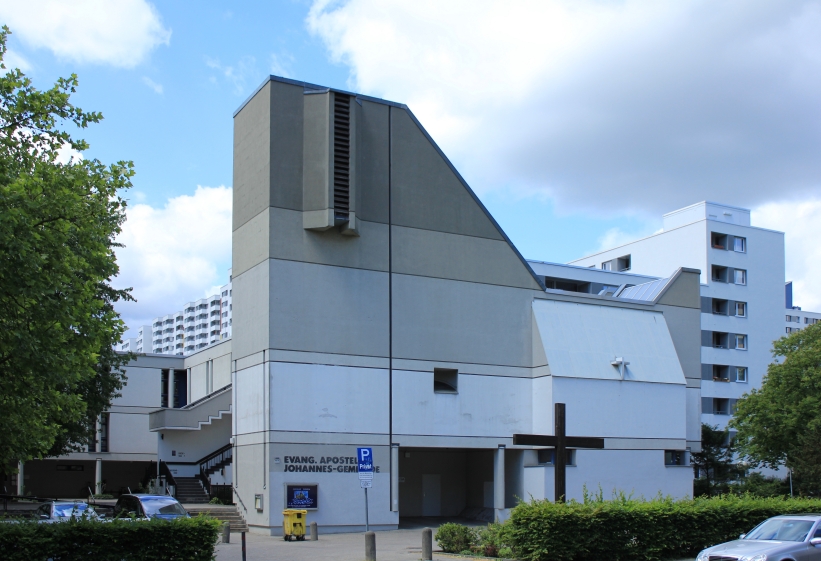Gerd Neumann / Dietmar Grötzebach / Günther Plessow: Apostel-Johannes-Kirche, 1970C–1971
- Berlin, Germany, Show on map
- #REL #Western Europe
-
The clad reinforced concrete skeleton construction extends over three floors, one would not necessarily expect a church in this building. However, the church is not the single function of this building. In addition to the church room, the building also houses a rectory, rooms for parish sisters, apartments for pastors and caretakers, a library, a parish hall and a youth room.
In the interior the exposed concrete is shown to its best advantage, a gallery with the organ is supported by elliptical columns. In the middle of the ceiling there are expressive volumes reminiscent of cushions to which lamps are attached. The altar lies slightly set back in the room and is accentuated by golden and silver painted surfaces that run through the entire interior. With the help of the shed roofs, the church room and community hall are only indirectly lightened. -
Originally exposed concrete exterior hidden behind insulation today. Heritage protected since 2009.
This building was included in the red list, published in our exhibition catalog SOS Brutalism: A Global Survey (September 2017). After a status review on May 7, 2024, it was reclassified in the online database from red (endangered) to blue (saved).
