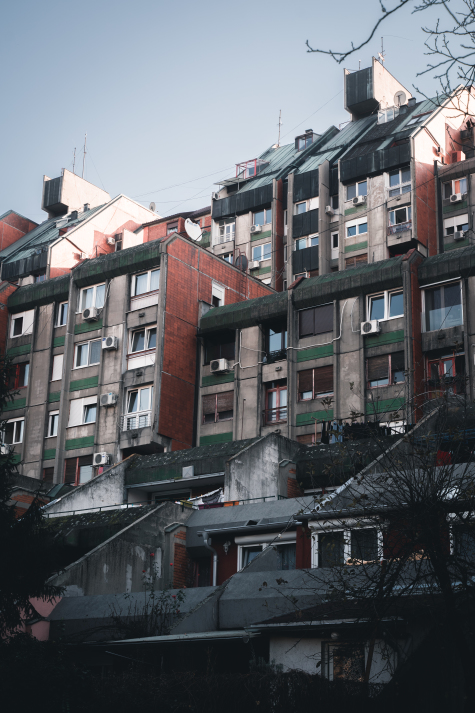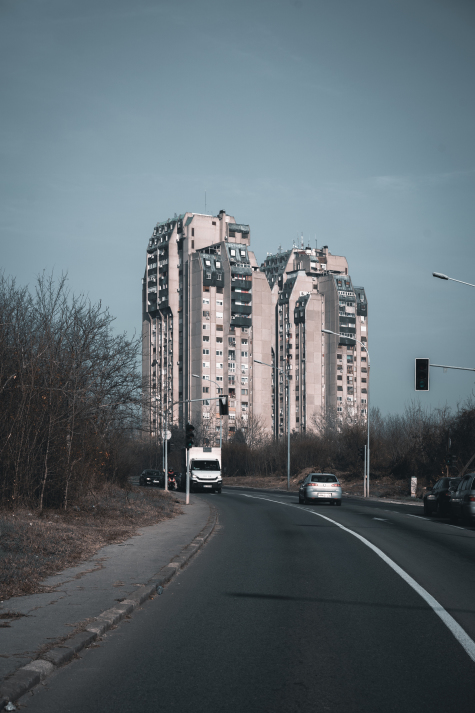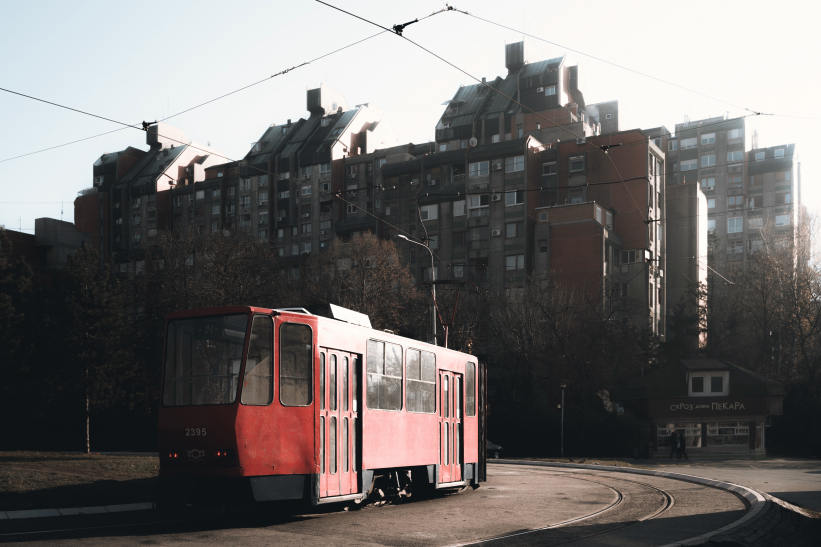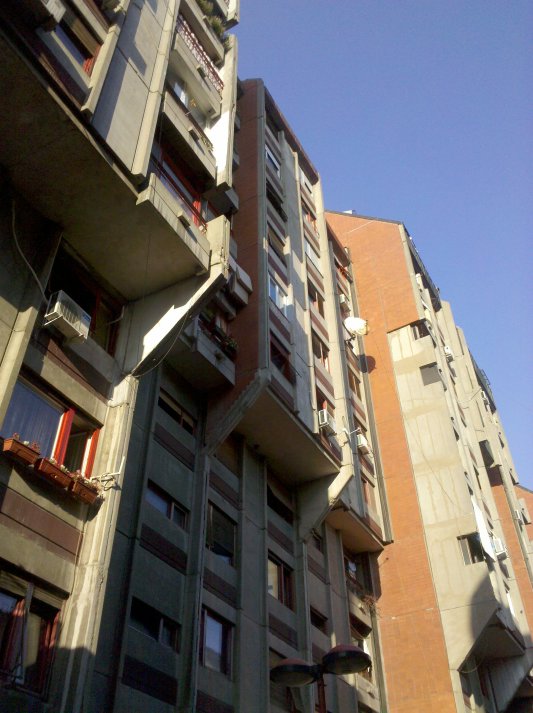Aleksandar Stjepanović / Slobodan Drinjaković / Branislav Karadžić: Residential Development Banjica, 1971D–1984
- Belgrade, Serbia, Show on map
- #RES #Brick #Eastern Europe
-
Banjica residential complex consists of eight terraced assemblies, “housing communes”, five solitaires and two lower terraced assemblies, with around 4500 housing units in total. Intention was to introduce sloping roof to the mass housing architecture, thus blending massive volumes with the sloping terrain. Buildings rise from six floors at the edge towards eleven in the middle of assembly, with a street and parking garages underneath and elevated pedestrian streets with shops between the building entrances. Despite strictly prescribed and optimized sizes of each room in the apartment, the architects achieved high quality, free flow spaces within only several types. (Written by Ana Filipovic)
-
The complex has never been renovated and, despite slightly deteriorated facade panels, is in complete use.



