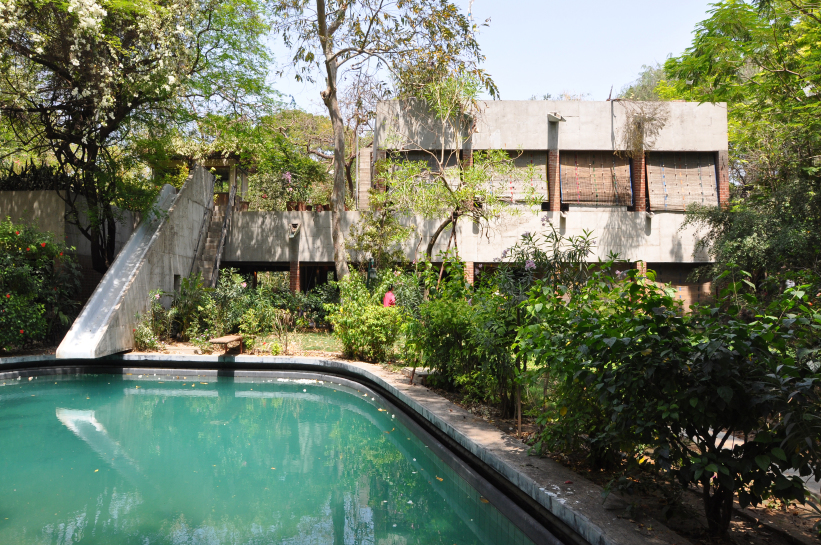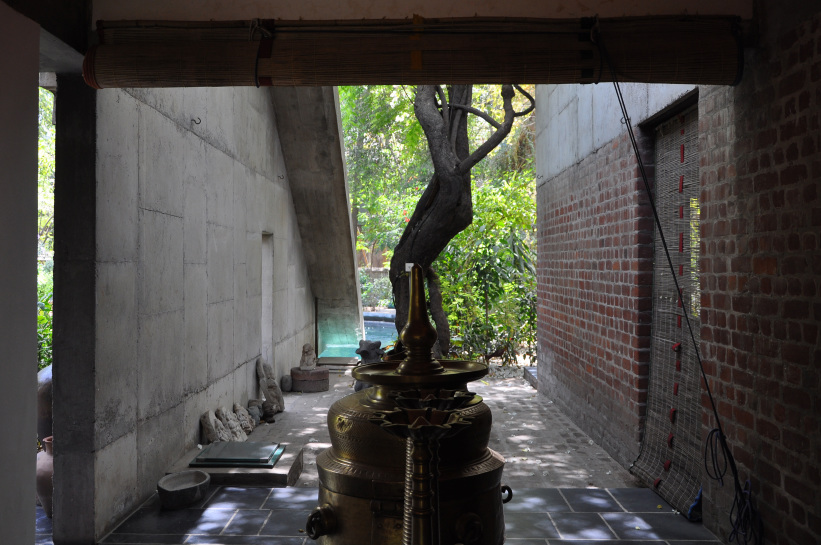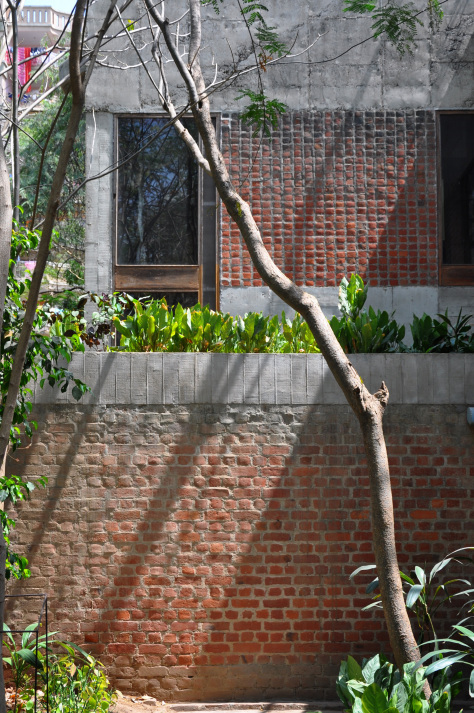Le Corbusier: Villa Sarabhai, 1951D–1955
- Ahmedabad, India, Show on map
- #RES #South Asia
-
The Villa Sarabhai is situated in Shahibag on the east side of the river. Parallel brick walls create long rooms. Strong beams allow the creation of wide rooms and large windows. These spaces together form a long series of vaults. Lengthwise, the house extends into the garden. The veranda façade can be opened so that the house becomes a continuation of the garden. The flat rooftop is also accessible for leisure. Small trees, wild shrubs, and hanging plants cover the whole roof. The villa is owned by an art collector and houses a private collection of art objects. The armed housekeeper keeps unwanted visitors and monkeys at bay. This project is part of the Architecture Reading Aid Ahmedabad (Ruby Press, 2015). © ARA (Fanelsa, Franke, Helten, Martenson, Wertgen)
-
Inhabited by the initial clients.


