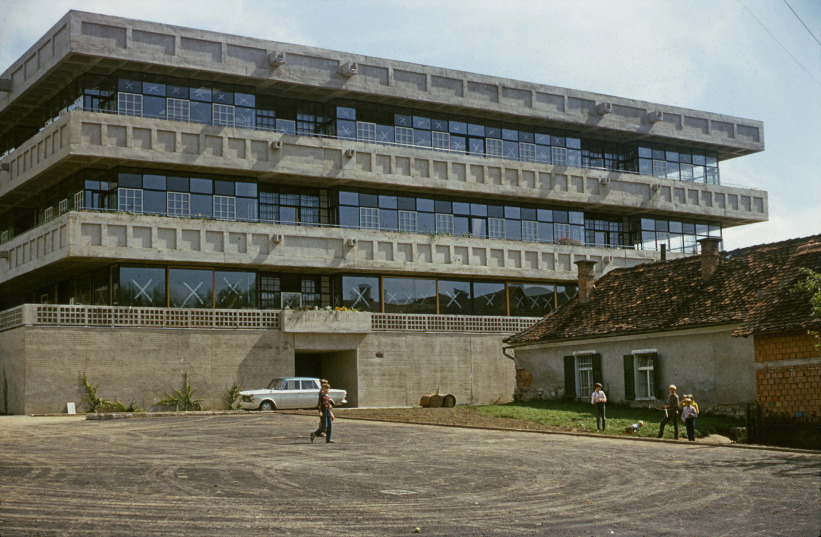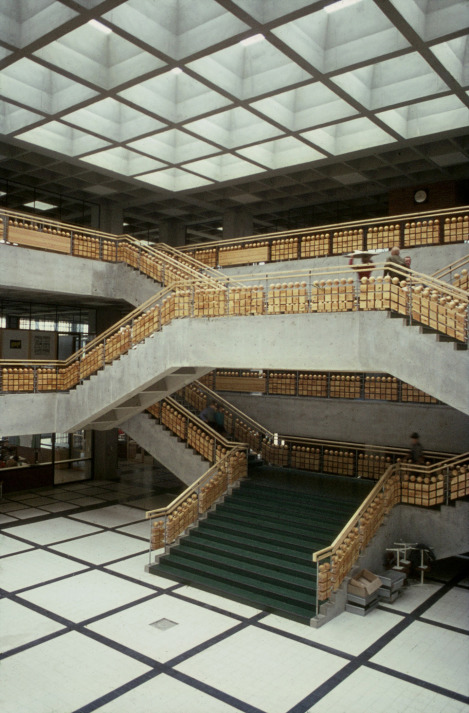Viktor Hufnagl: Middle School and High School, 1964D–1978
- Weiz, Austria, Show on map
- #EDU #Western Europe
-
“The people of Weiz wanted the most modern school in Austria, and I wanted to bring the sum of all my school-building experience to the project and develop it further.” (Viktor Hufnagl)
The education complex consists of a middle school, a gym, and the high school built ten years later. The middle school is Viktor Hufnagl’s most consistently executed example of the school typology principle he so strongly advocated, with a central hall that is lit from above and encompassed on all sides by classrooms. The basic structure with its cantilevered waffle slab ceilings and only a few supports allows enormous interior flexibility that makes use of lightweight removable walls or folding and sliding room partitions.
The implementation of a new school building typology was preceded by an intensive pedagogical and didactical discourse in which Hufnagl himself was instrumental. Moreover, back then the large school complexes, which were also cultural centers, served as social microcosms for playfully practicing social interaction.Â(Written by Sonja Pisarik, Architekturzentrum Wien)
-
In use. Heritage protected. In the meantime, the building has become outdated and in need of renovation. The roof and windows are leaking and the building does not meet today's requirements for heat, sound and fire protection. How to deal with this has been discussed in Weiz for years. In June 2024, the local council applied to take back the preservation order so that the Hufnagl building could be demolished and replaced with a new building. What happens now seems to depend on the decision of the Federal Monuments Office (last updated on August 12, 2024).

