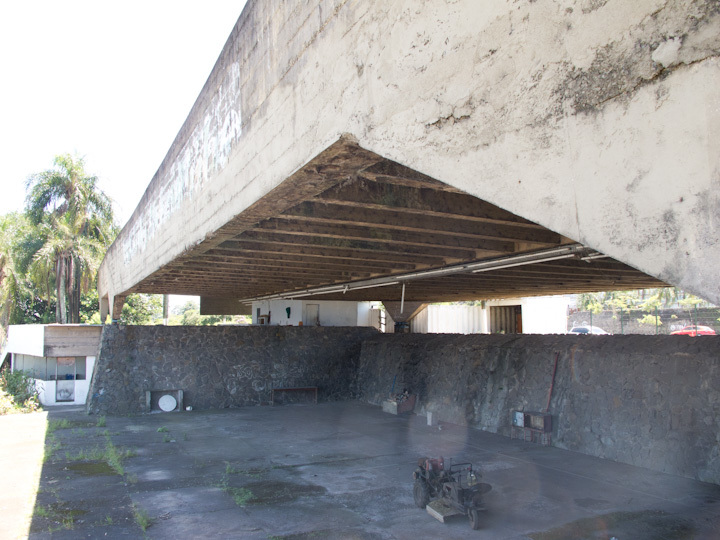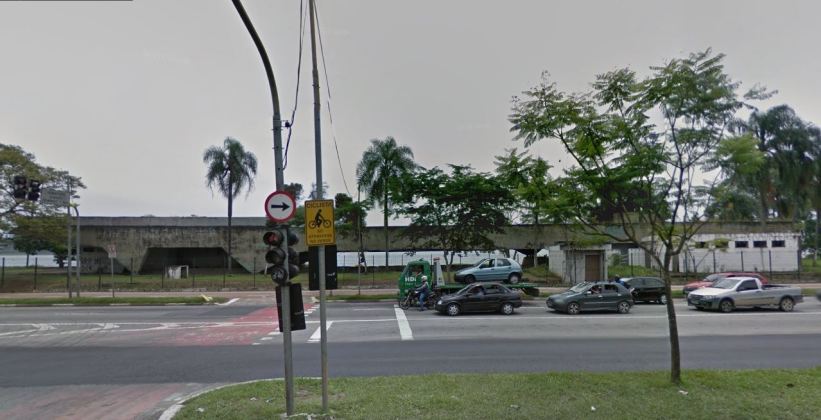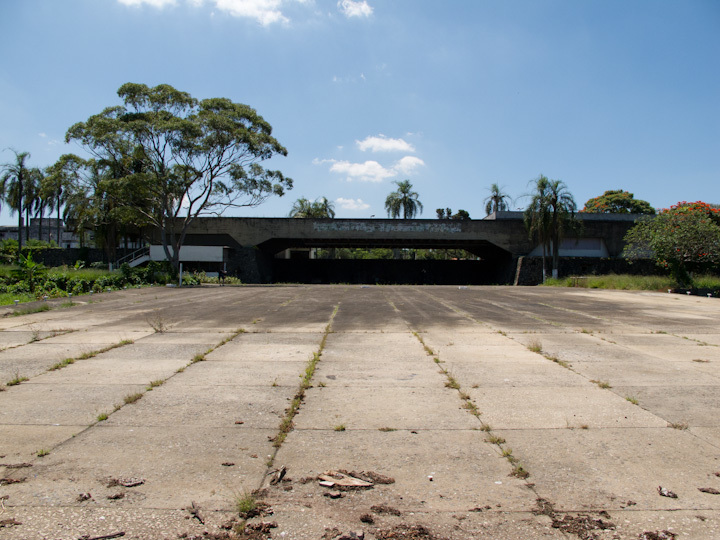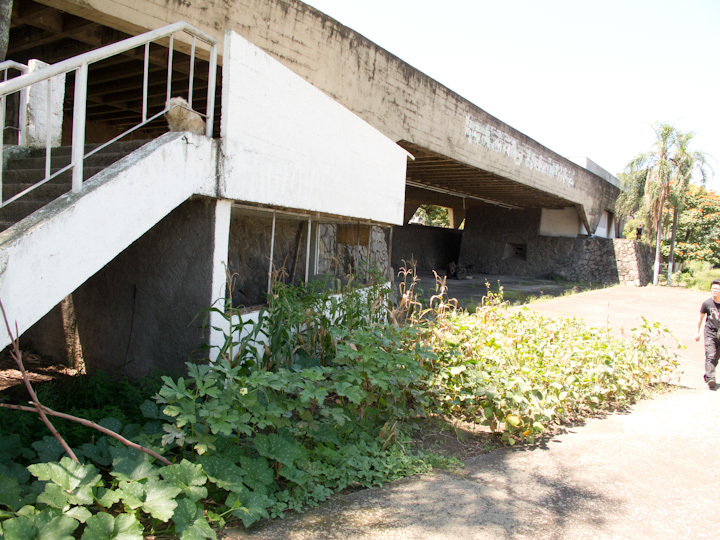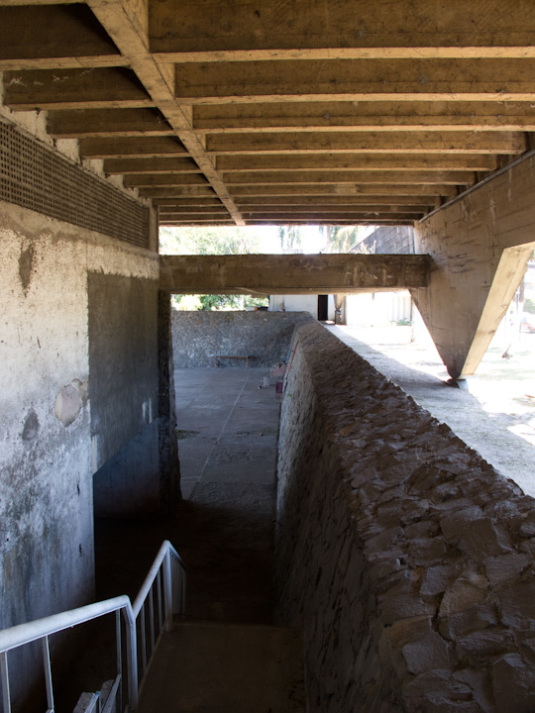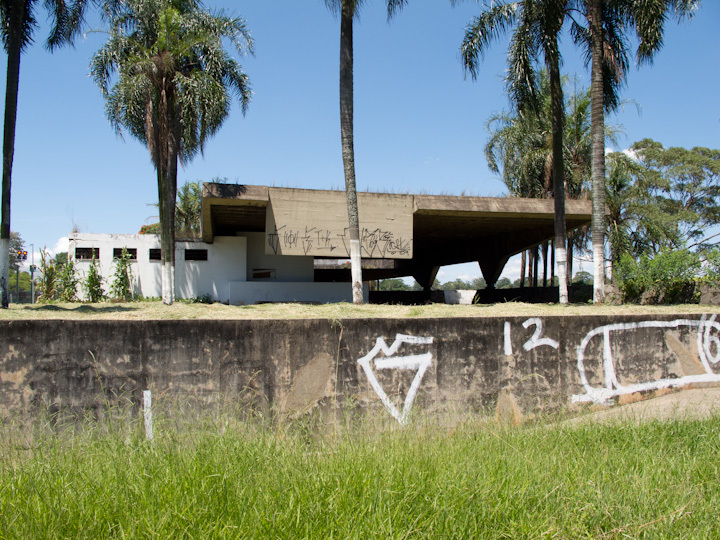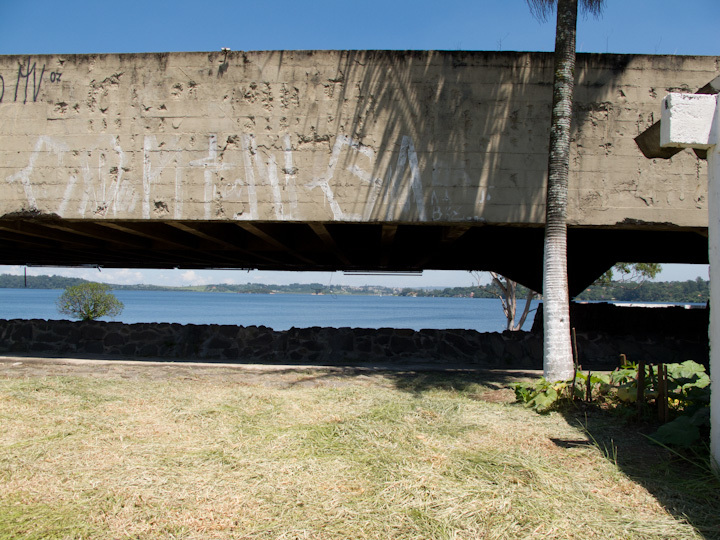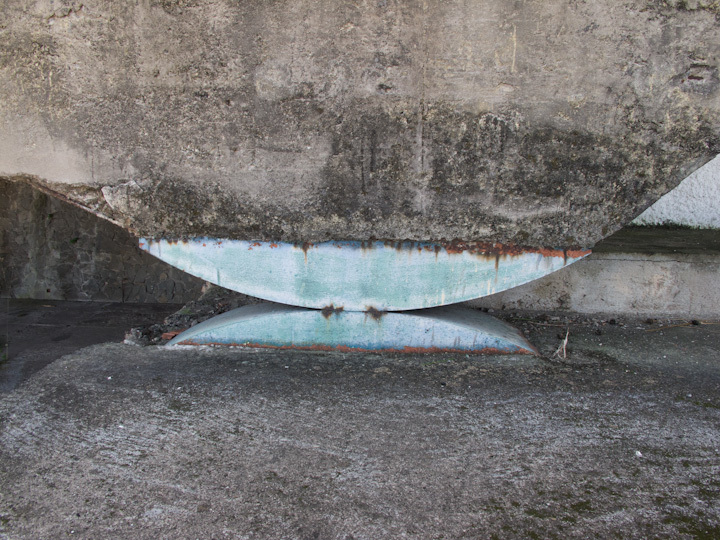João Batista Vilanova Artigas / Carlos Cascaldi: Santapaula Yacht Club Nautical Pavilion (Garagem de Barcos do Clube Santapaula), 1961D–1966
- São Paulo, Brazil, Show on map
- #REC #Private #CastInPlaceConcrete #Latin America
-
The pavilion for the Santapaula Yacht Club is planned as a boat garage opening to the beach and providing parking space in the basement's central void. It is framed by cyclopean concrete walls. The nearly floating, rectangular roof touches the ground only via four triangular pillars at each longitudinal side, resting on unusually designed steel applications. As the roof is constructed from three layers, it forms two vertical gaps as skylights. Beyond, all fronts are open to the outside. Parts of the upper level had been used as a restaurant. The only closed room, located next to the central void, was meant to serve as storage space for motors and sails.
Special thanks to Ruth Verde Zein
-
The pavilion has actually never been used as a boat garage. After the adjacent dam had been adjusted to lower the water level for safety reasons in the 1970s, the building has lost its direct access to the water. This was also the time when the Yacht Club closed. Since then, the building's legal ownership has been unclear and the place has been abandoned. Several attempts for renovation were made, but none of them have been implemented. Over the years, some removable structures have been inserted, interfering with the open floor plan. Since the municipality has proposed the pavilion for listing as modern heritage, it is no longer immediately threatened with demolition, but still decaying.
This building was included in the red list, published in our exhibition catalog SOS Brutalism: A Global Survey (September 2017). After a status review on October 17, 2024, it is still classified as red (endangered) in the online database.
