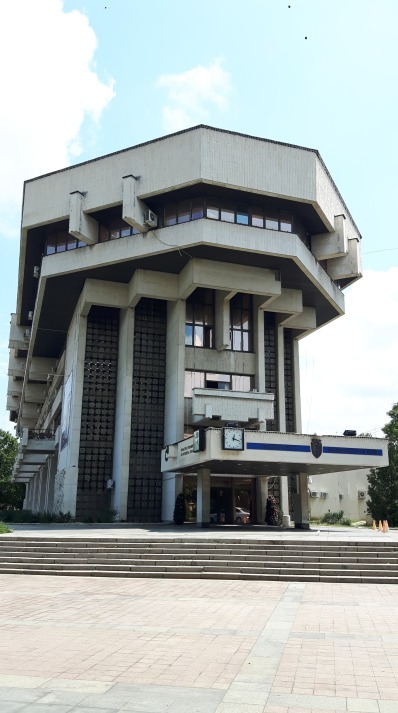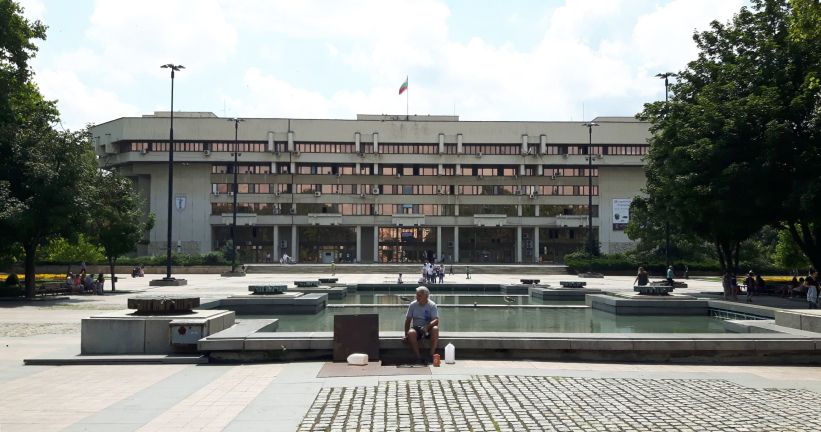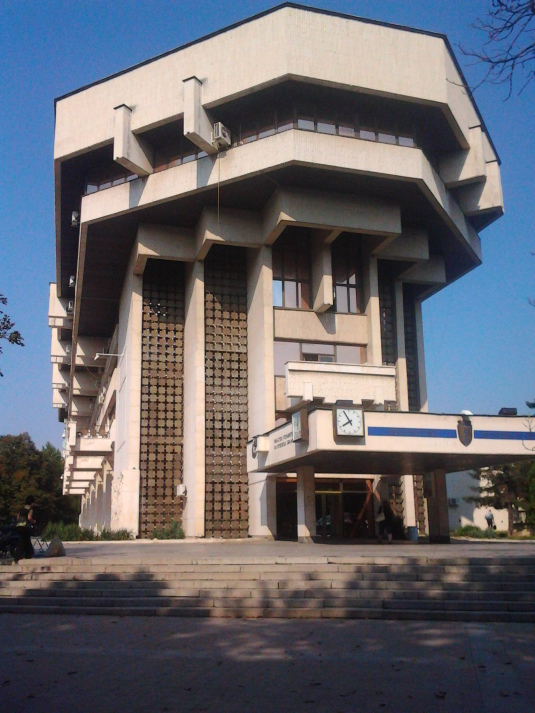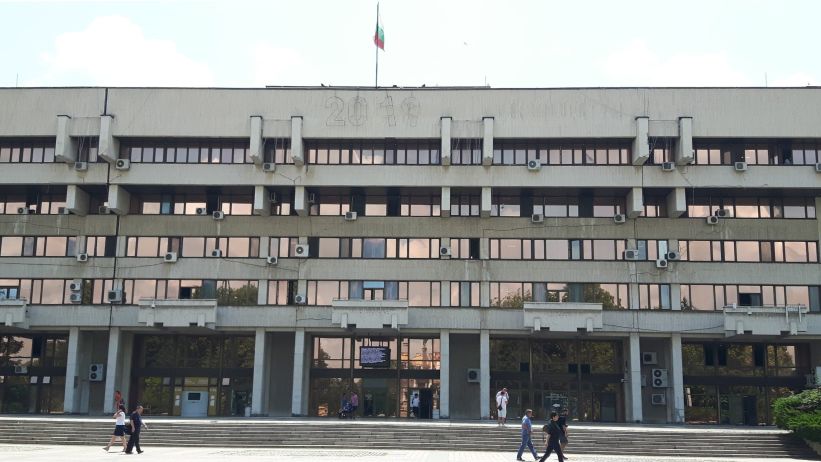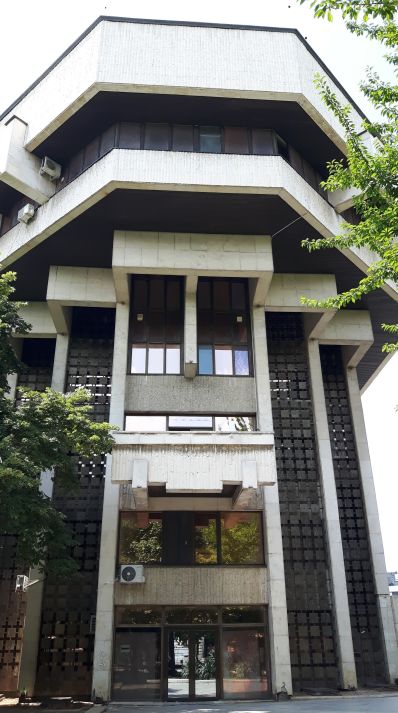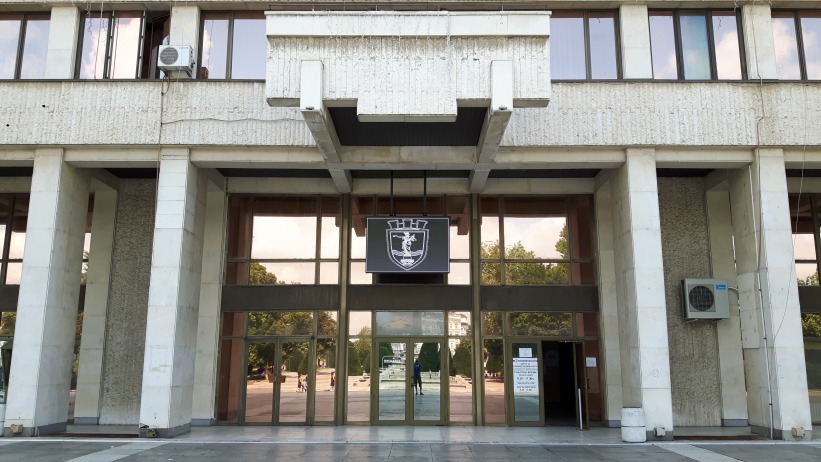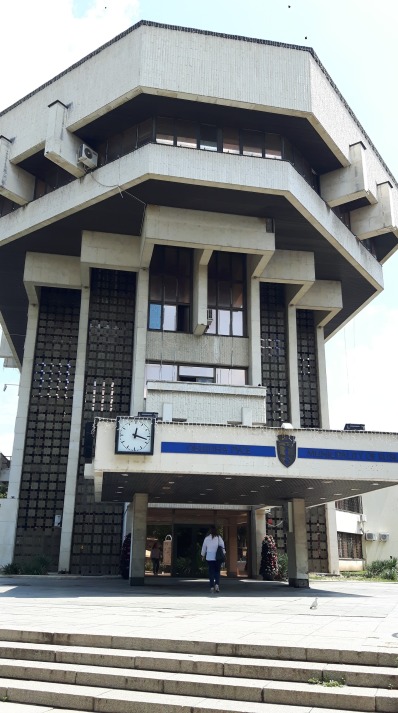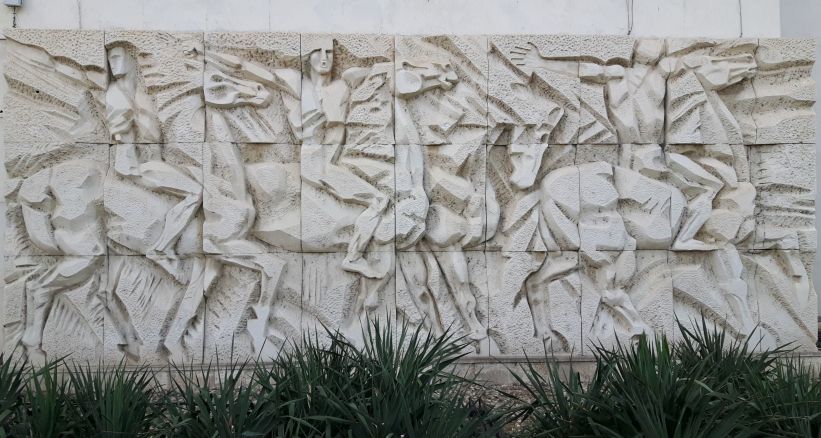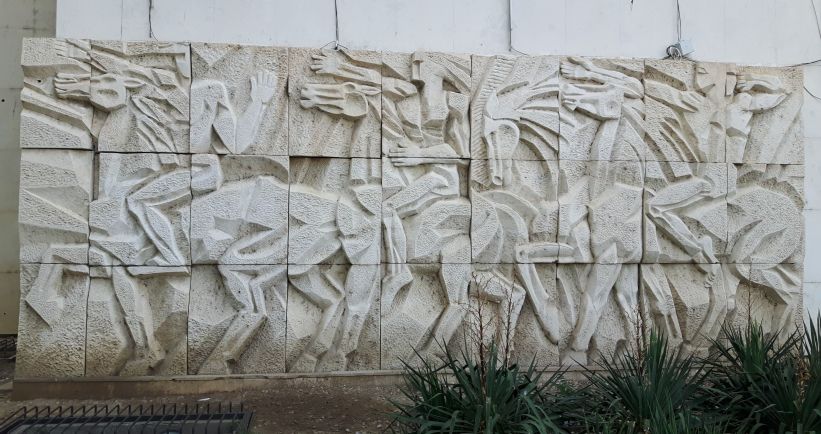Alexandâr Barov / Kosto Kostov / Nadezhda Barova / Maria Stoitseva: Former Communist Party House (today: Ruse Municipality Building), 1983
- Ruse, Bulgaria, Show on map
- #GOV #Eastern Europe
-
The development of the former Party House in Ruse dates back to 1967; the year in which architect Barov and his team won the contest for the project. The building would then go on to be developed, revised, and updated from 1968 until 1975 and construction finally began the following year in 1976.
There are two bas-reliefs on both ends of the front façade which are the work of sculptor Lyubomir Prahov. While work on the reliefs started during the construction period, they never made it onto the building and remained incomplete until the sculptor’s passing in 1994 (they were added at the initiative of local architects who contacted Prahov’s family to arrange for the bas-reliefs to be completed and installed as planned).
During the time of the People’s Republic of Bulgaria, the Party House in a city was an object of paramount importance. Here, too, in the architectural and artistic image of the building, as in this case, was a sought-after symbol of the time and opportunities of people. It is a synthesized result of the spatial-urban preconditions, the functional organization of the content, and the perceived structure of the construction.
Carefully placed on the southern frame of Ruse’s central square, the building creates a calm background, balanced by the dynamic attitude of the building, diagonally to the main boulevard (southwest) and the space in front of the opera house (southeast). Typical for the architectural style of buildings from the late 70s and 80s, the external claddings are made of the emblematic Vratsa limestone and the windows are aluminum, anodized, with thermopile glass.
The interior of the building was designed as follows: marble and wood are prominent material throughout; the colour scheme of the foyer and plenary hall is light and creates a feeling of open space; on the upper floors, the interior is more contrasting (a combination of dark-brown and white); the top floor was dedicated for an open and panoramic cafe-restaurant with views over the city’s skyline. In summation, the atmosphere of the former Party House is representative of its purpose and retains a modernist and business-like appearance.
-
Still in use. Various renovations and modifications to the interior.
Special thanks to Stefan Spassov
