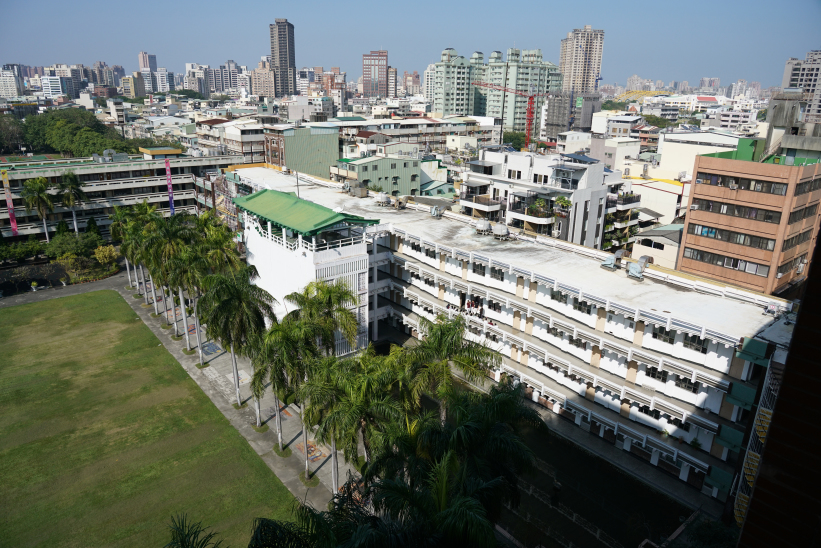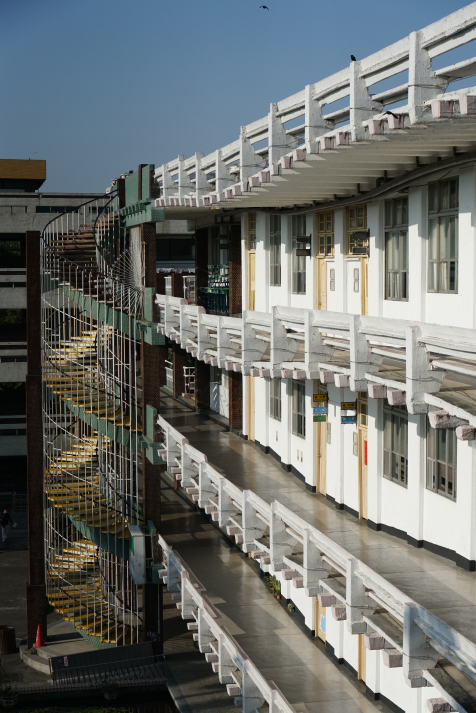Jen-Ho Chen: Classroom Building (“The Wave Tower”), San Sin High School of Commerce and Home Economics, 1963C–1964
- Kaohsiung, Taiwan, Show on map
- #EDU #East Asia
-
The Wave Tower’s eponymous structure of cantilevered waved corridors was the result of an extension of the stepped floors of its classrooms. To maintain continuity of the “waves,” the classrooms were connected back-to-back. Both the stepped floors of classrooms and undulating ramps of corridors were constructed with standard lateral T-beams above an inclined longitudinal beam. Excerpt from Wang Chun-Hsiung and Chiu Chen-Yu’s article in: SOS Brutalism: A Global Survey. Catalog DAM + Wüstenrot Foundation, Zurich (Park Books) 2017
The Wave Tower was completed in 1964, designed by architect Jen-Ho Chen (1922-1989) who was trained from the Technical Specialized School of Architecture at Waseda University in Japan (1945). In a post-war social context and transformation of architectural discourse at that time, Chen accordingly developed a distinctive approach to design with unique architectural language in the work. [...] Chen’s reinterpretation of traditional timber structure can be clearly read in the design details, for instance, the extruding ends of the T-beams which represent the inclined rafters of Chinese eaves. Despite those Chinese-inspired exquisite details, the raw and unpretentious concrete structure, with modular cast-in-place elements reveals an important characteristic of Brutalist architecture. With those practices, the Wave Tower constructed an authentic narrative in Taiwan at that time. (Written by Shao-Yu Huang, Jut Art Museum, Taipei)
-
Originally exposed concrete later painted and clad in tiles.

