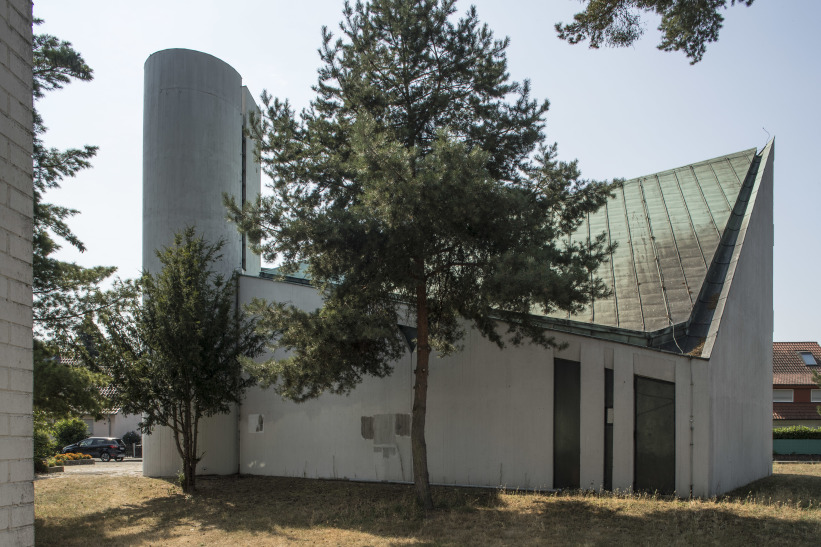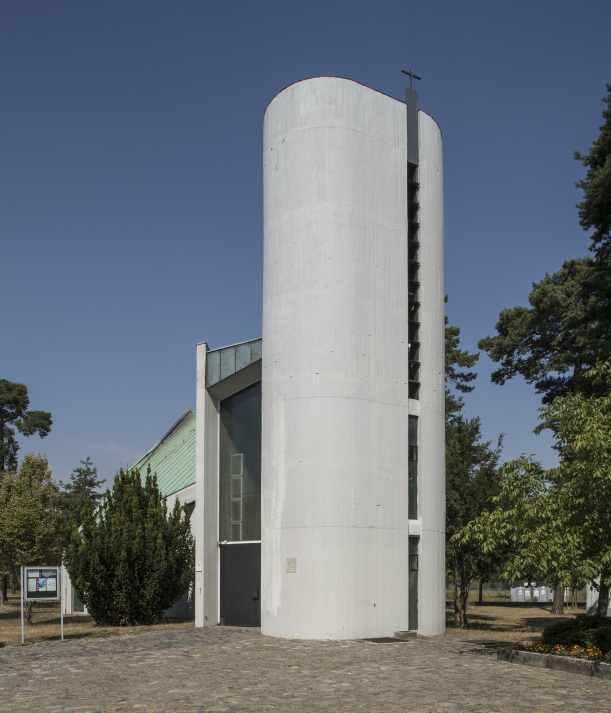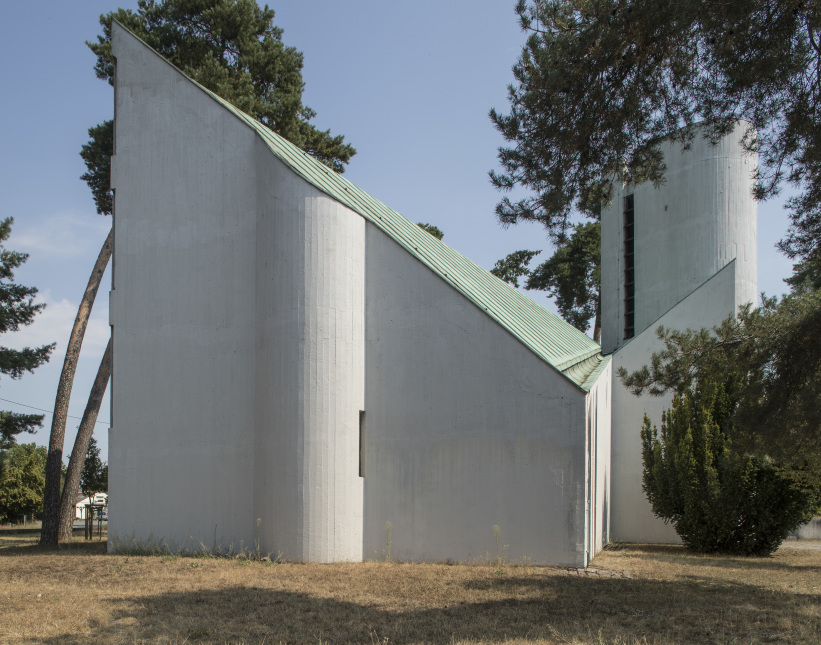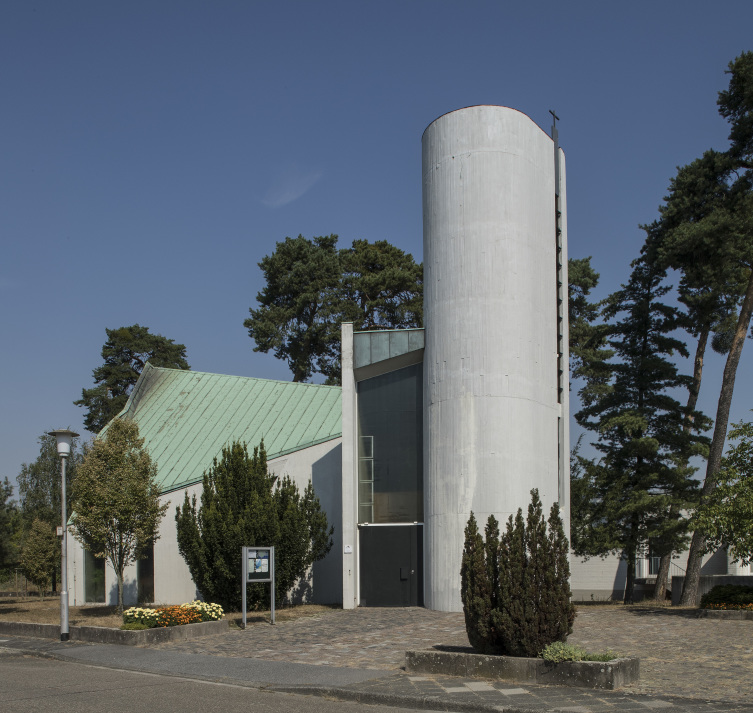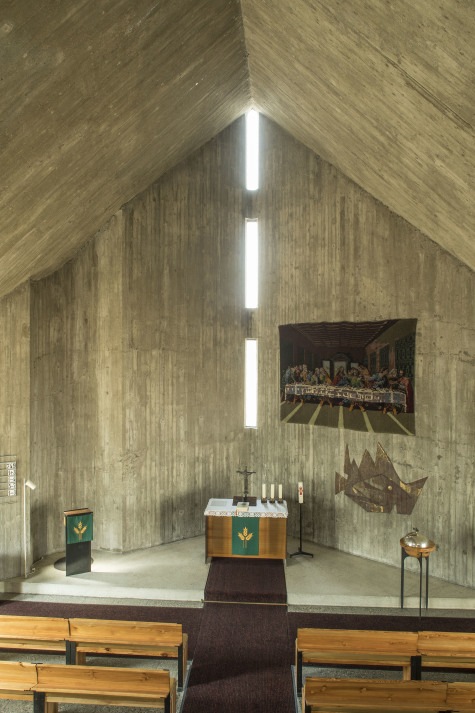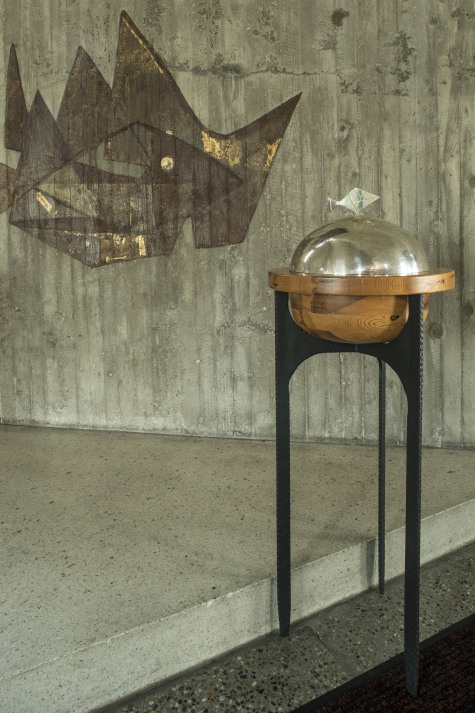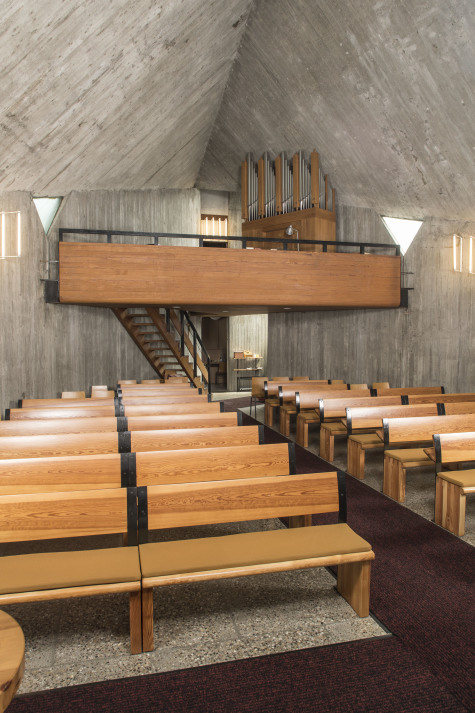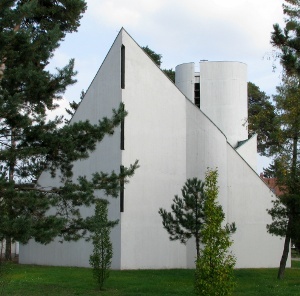Helmut Striffler: Jonah Church (Jonakirche), 1960?–1961
- Mannheim, Germany, Show on map
- #REL #Western Europe
-
The small church is designed for only 110 seats. Striffler’s design is reminiscent of a tent structure rendered in originally exposed concrete. The effect is achieved through the floor plan and the steeply gabled roof. Next to the church is a rectangular community hall with a ballroom and a kindergarten. Inside the church the liturgical functions are architectonically emphasized by the directional design and a raised altar. (Special thanks to Eva Seemann)
In 2015 the Jonas church was awarded the Baukultur prize.
-
Originally exposed concrete painted today. Heritage listed since 2008.
