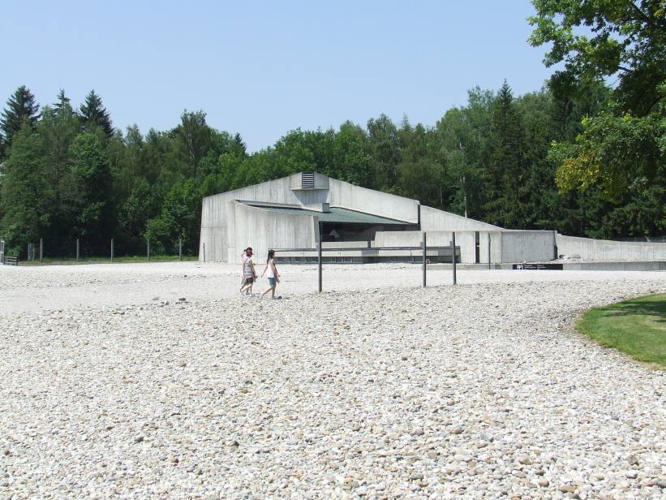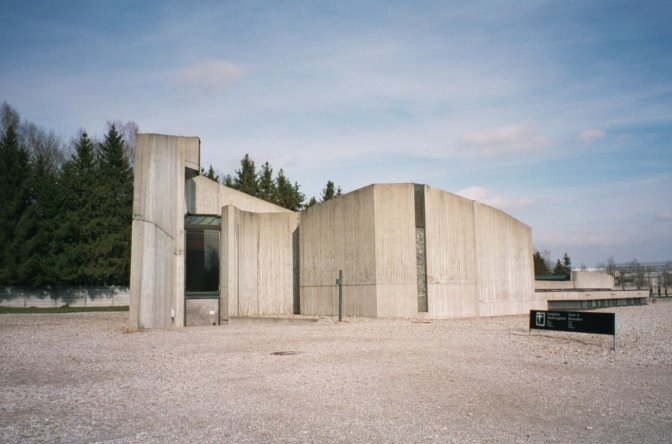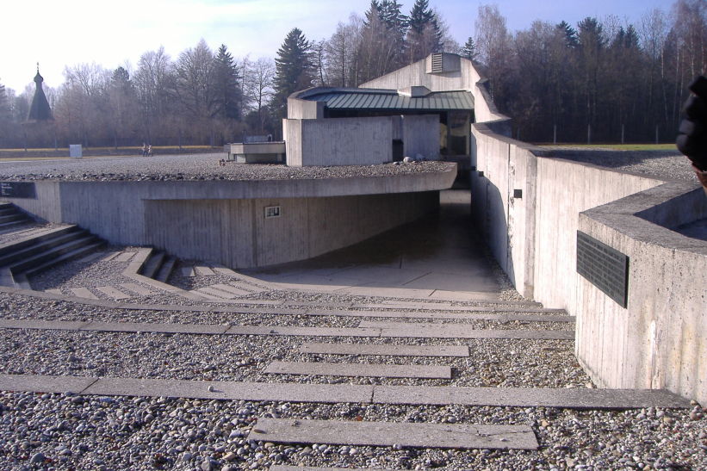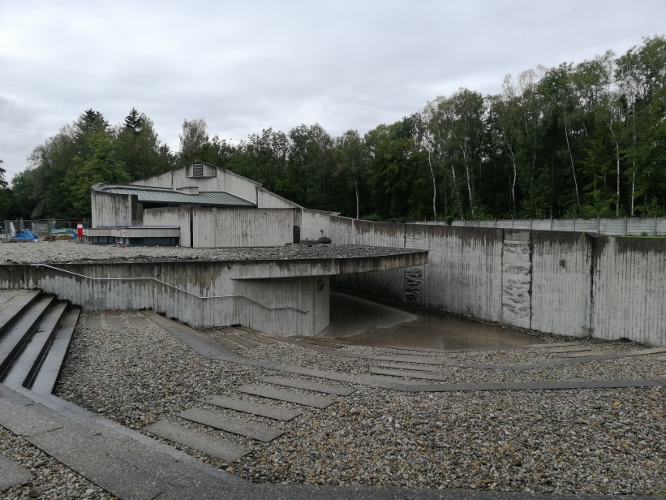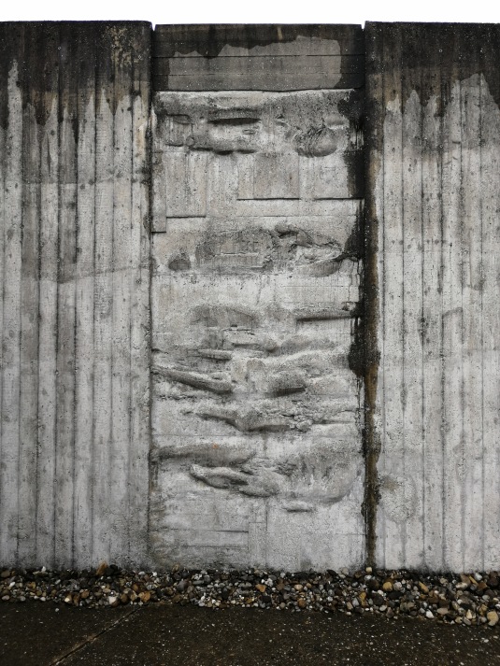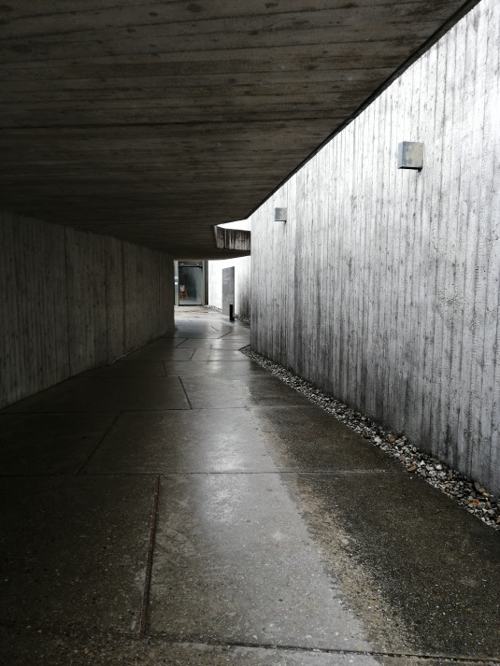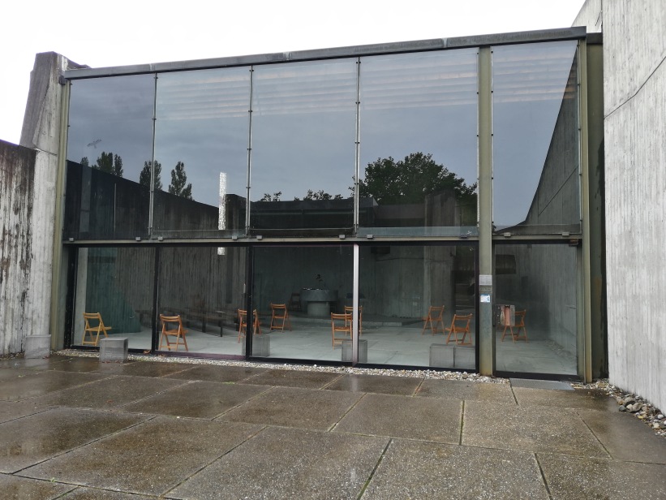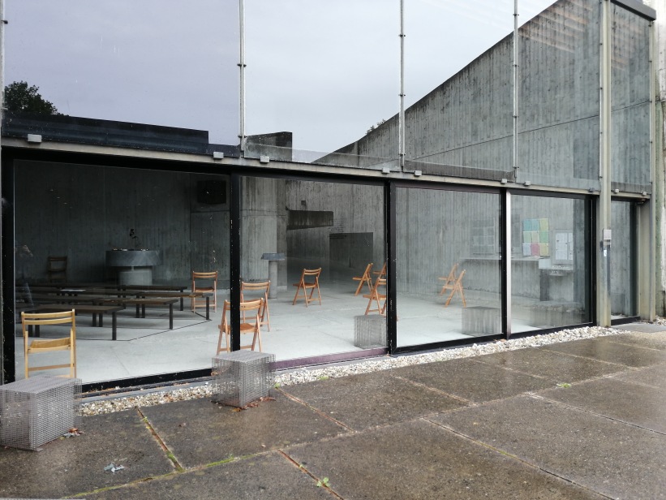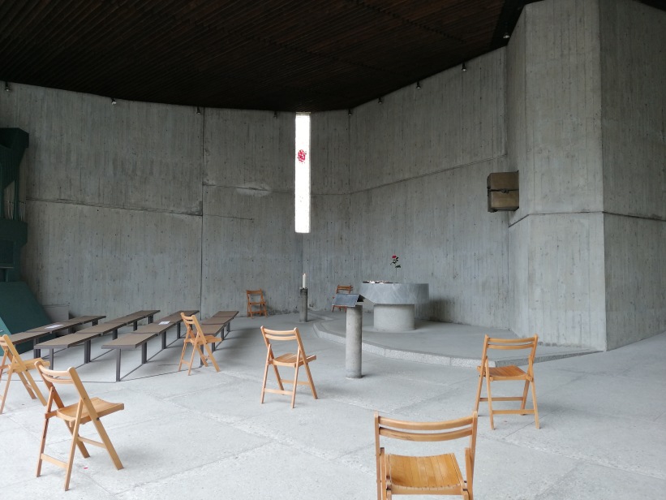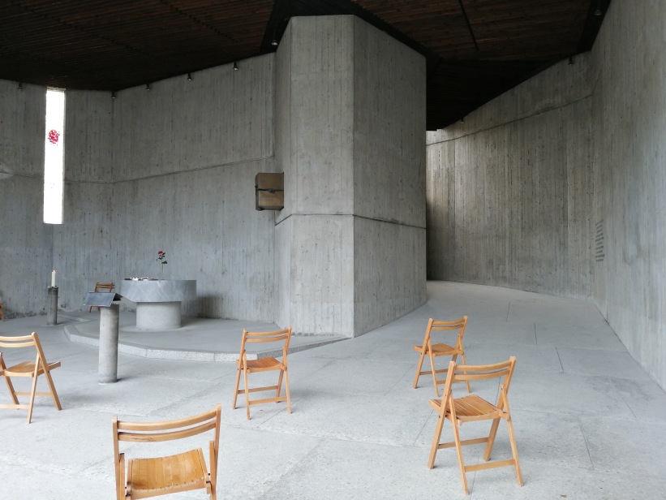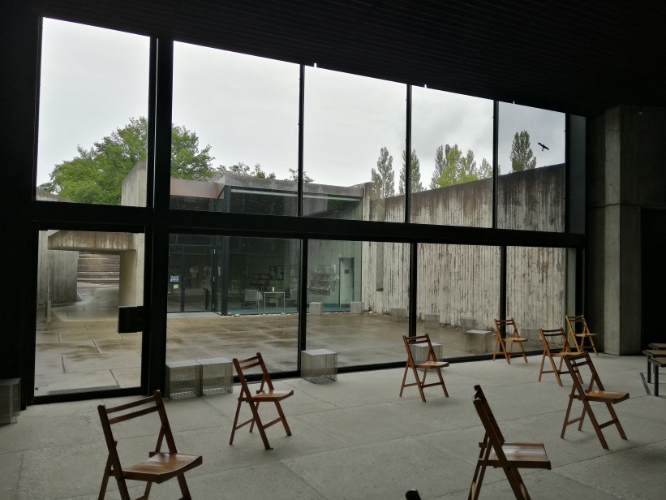Helmut Striffler: Church of Reconciliation (Vers√∂hnungskirche), 1965?–1967
- Dachau, Germany, Show on map
- #REL #CastInPlaceConcrete #ConcreteLandscape #Western Europe
-
The Church of Reconciliation on the grounds of the former concentration camp Dachau is a rather closed-looking exposed concrete structure with many slopes and curves. To enter the church, one must descend a few stairs and pass through a narrow, covered passageway between the exposed concrete walls. On the right side, two reliefs by Hubertus von Pilgrim with reclining human figures are set into the wall, recalling thousands of fates. Finally, one reaches an inner courtyard adjoined by the church room and a conversation room, which are easily visible through high glass fronts. The exposed concrete volumes, however, surround them protectively. The construction is largely designed without right angles. This was done deliberately, as the architect Helmut Striffler perceived rectangularity as a symbol of the National Socialist murder system. With sloping floors and ceilings, and irregular walls, he wanted to create a counter towards the cruelty of uniformity.
-
Heritage protected since 2000 (last updated on September 26, 2024).
