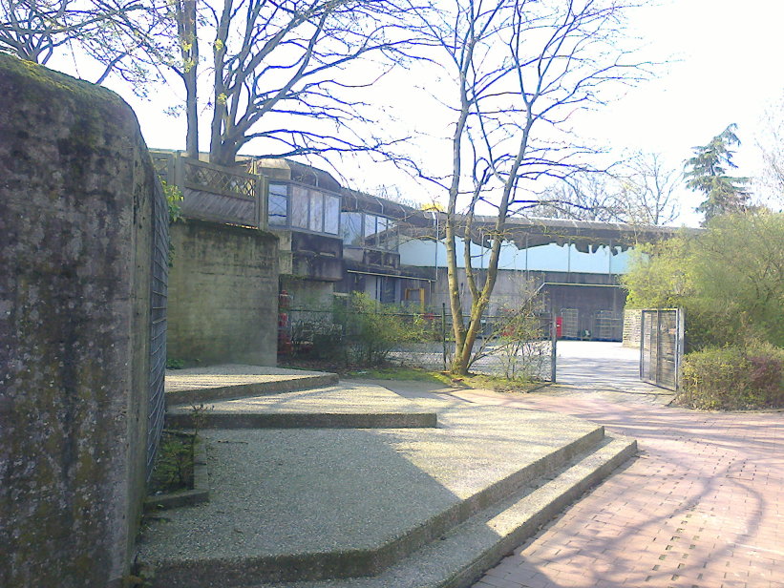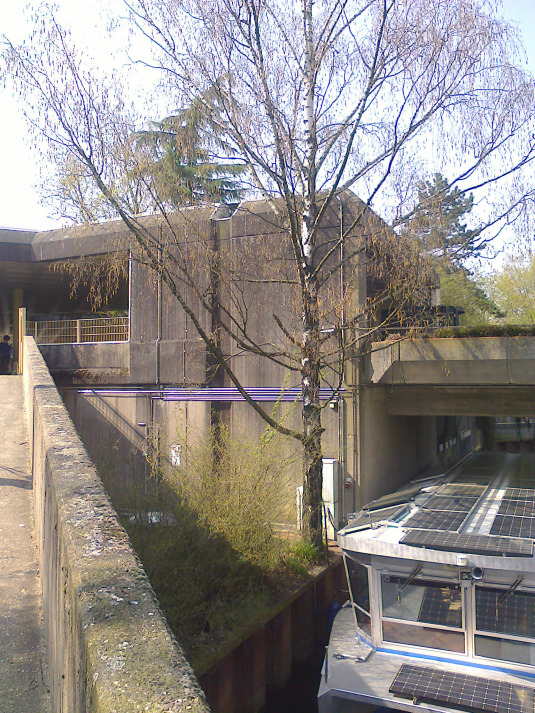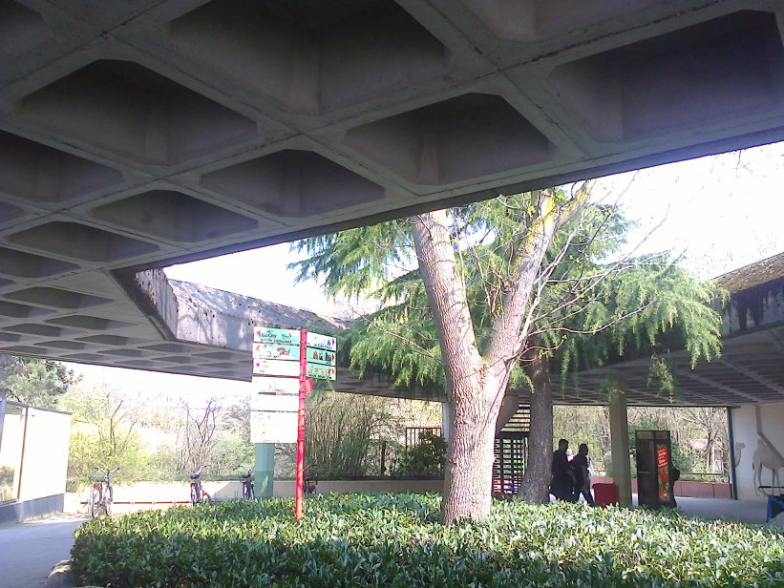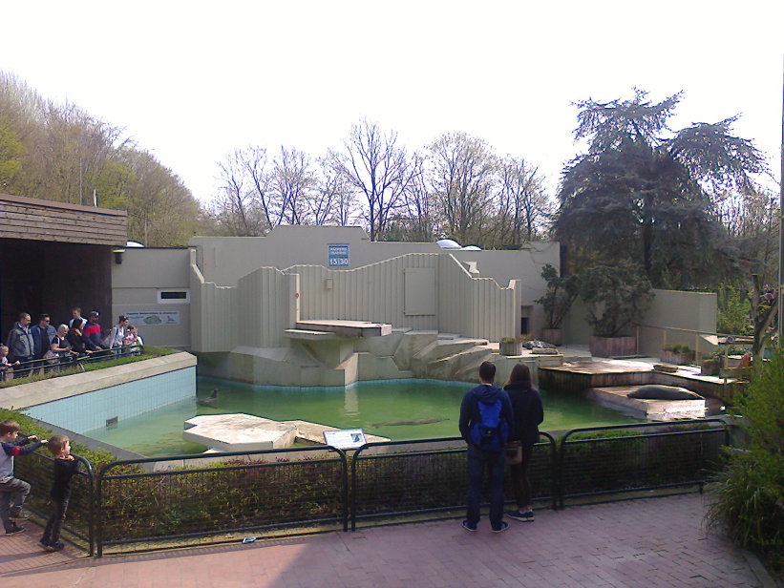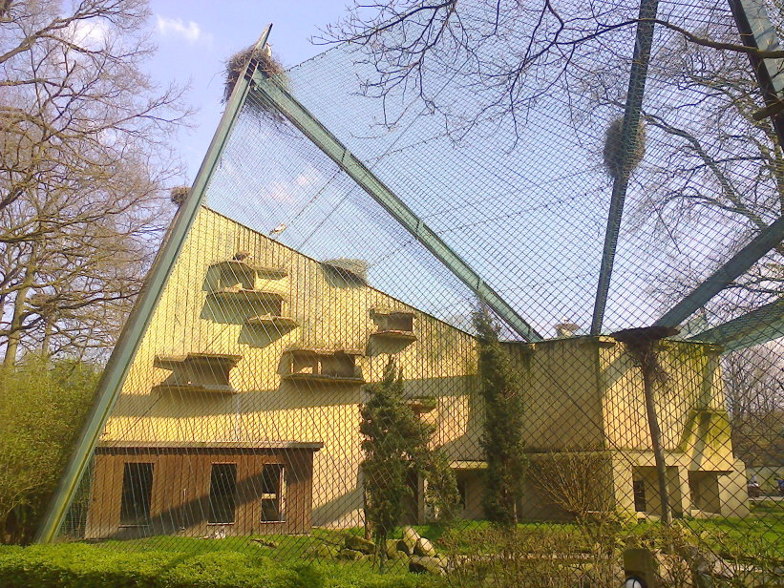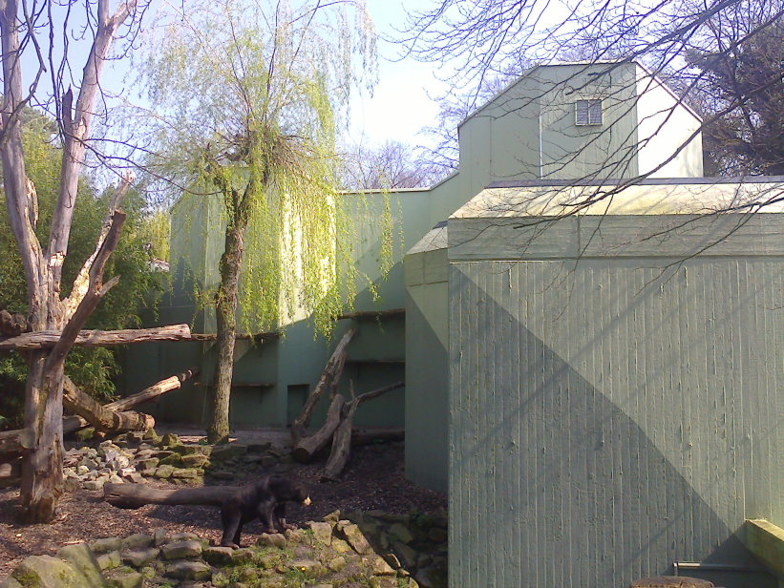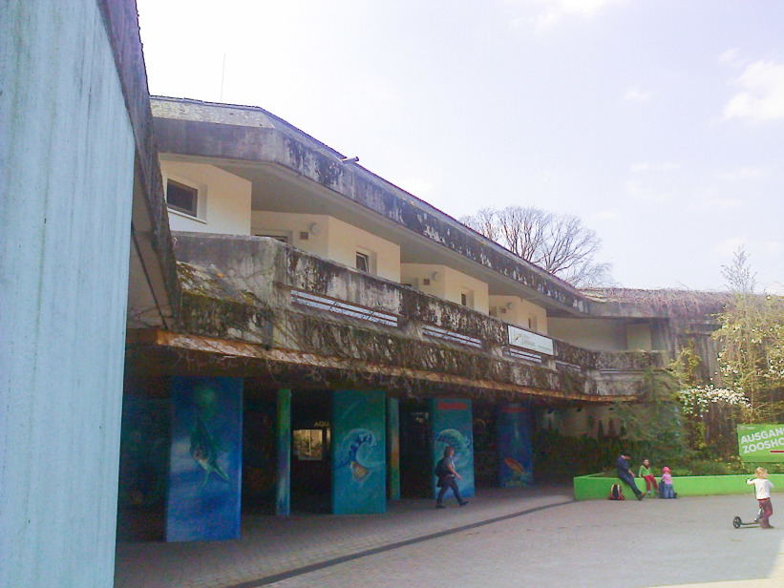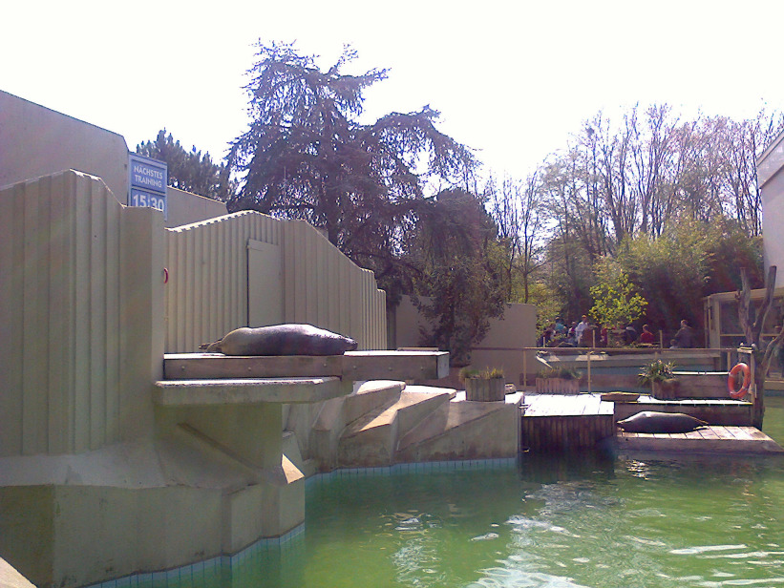Harald Deilmann: Allwetter Zoo, 1968?–1972
- Münster, Germany, Show on map
- #PUB #CastInPlaceConcrete #Western Europe
-
The Allwetter Zoo (“All-Weather Zoo”) is named after the “all-weather walkways” created by the zoo architects during its construction, which make it possible to reach many of the animal enclosures via covered paths. The animal houses, including many permanent landscape elements in the enclosures, are made of exposed concrete. The urban planning of the zoo was the work of Münster architect Harald Deilmann, while Günther Grzimek was responsible for the landscape planning.
-
The zoo is currently carrying out extensive modernization measures as part of its “Masterplan 2030plus”, which includes renovations and new projects such as a tropical hall. The measures are aimed at adapting to modern standards, particularly in the areas of energy efficiency and climate protection. The master plan has a budget of 59 million euros, including 27.5 million euros for renovations, and focuses on innovative concepts such as geothermal energy and photovoltaics. Whether and to what extent the brutalist elements will be retained or revised is not sufficiently known. The integration of existing facilities into the new concept suggests that at least parts of the original architecture will be taken into account, but possibly also adapted.
This building was included in the red list, published in our exhibition catalog¬ÝSOS Brutalism: A Global Survey¬Ý(September 2017). After a status review on November 25, 2024, it is still classified as red (endangered) in the online database.
