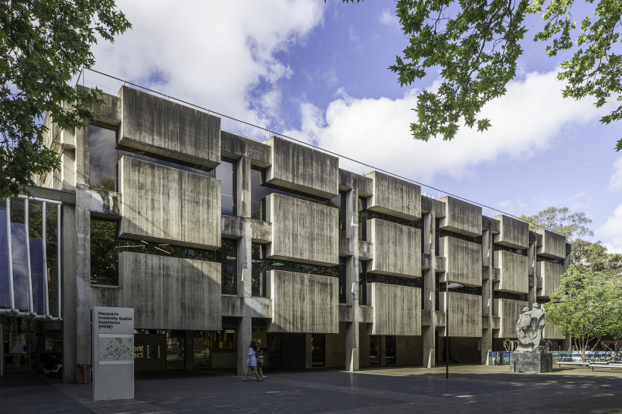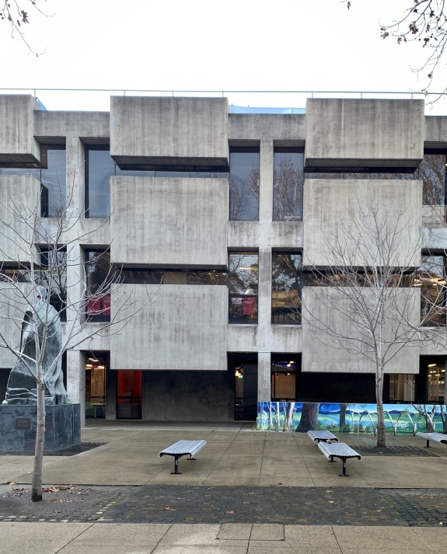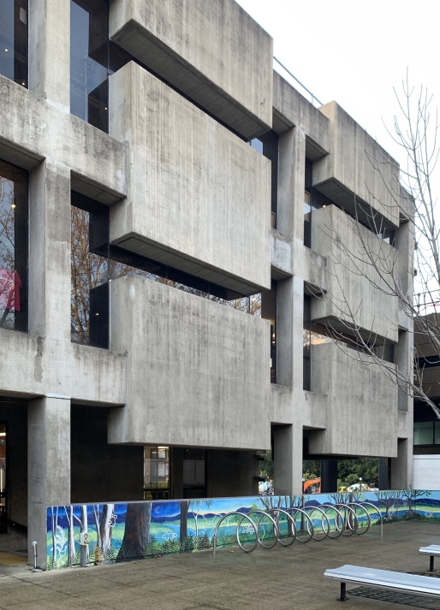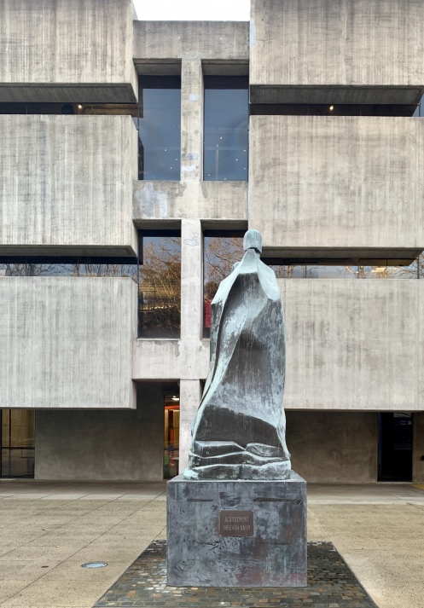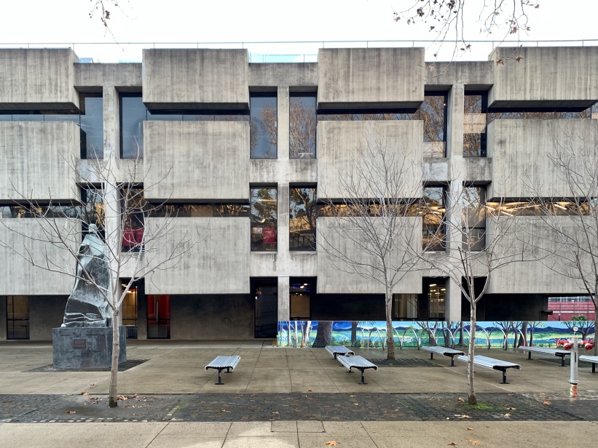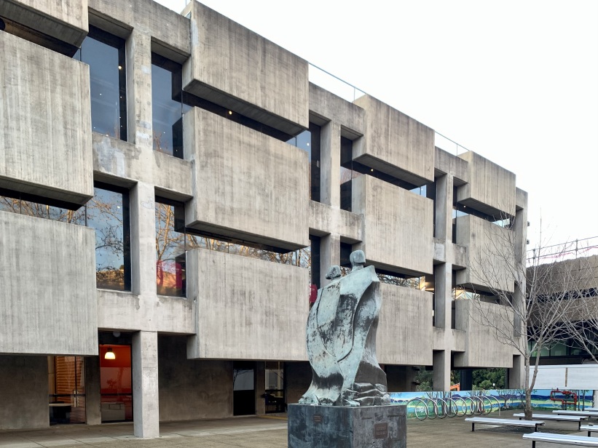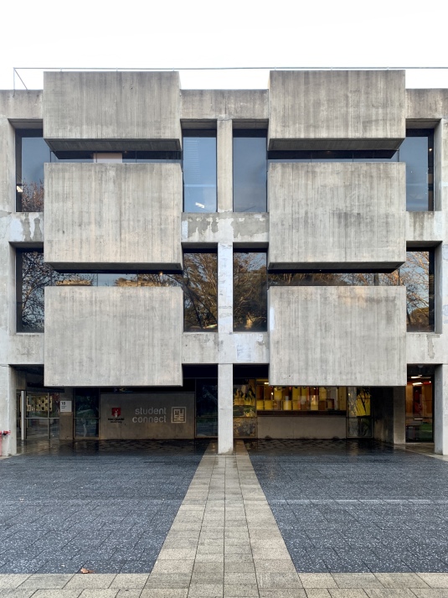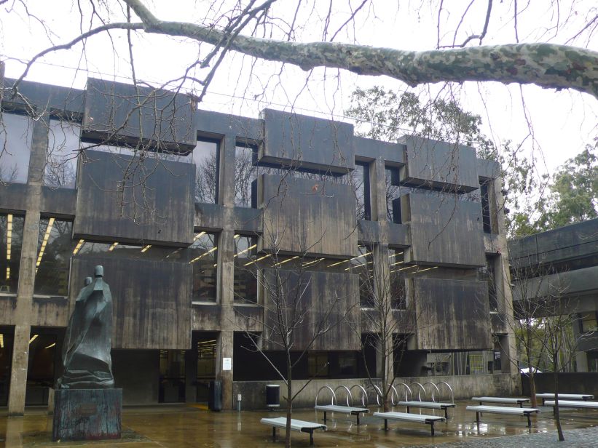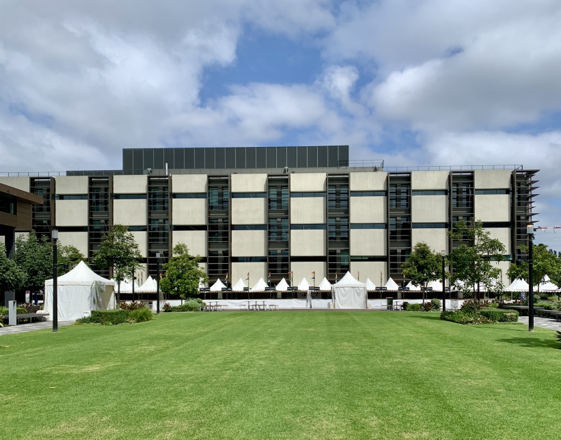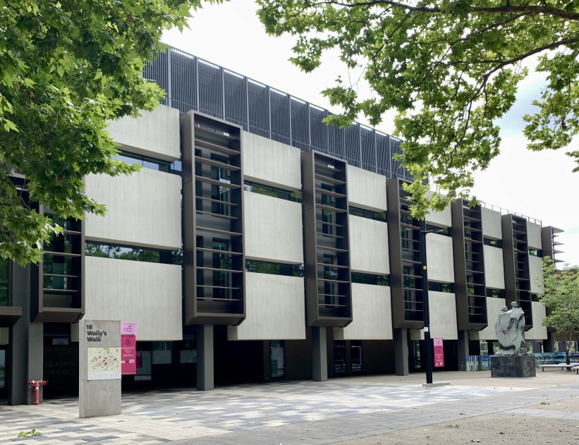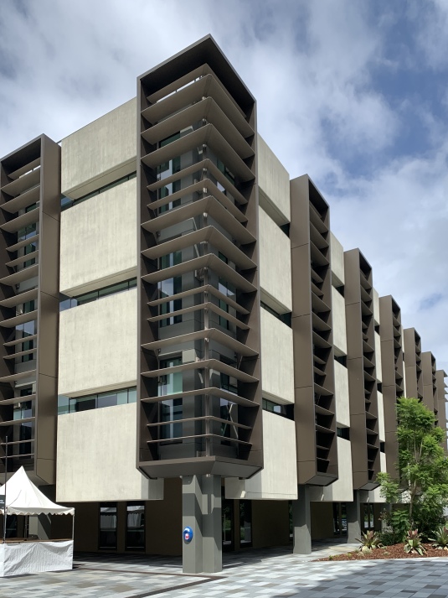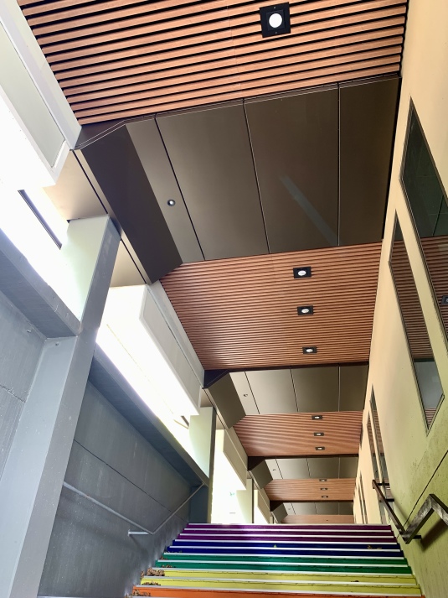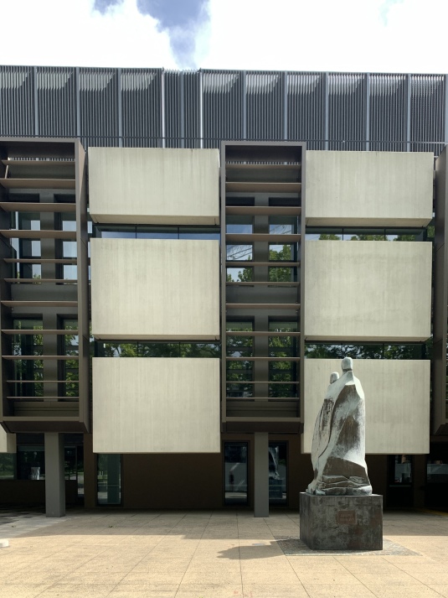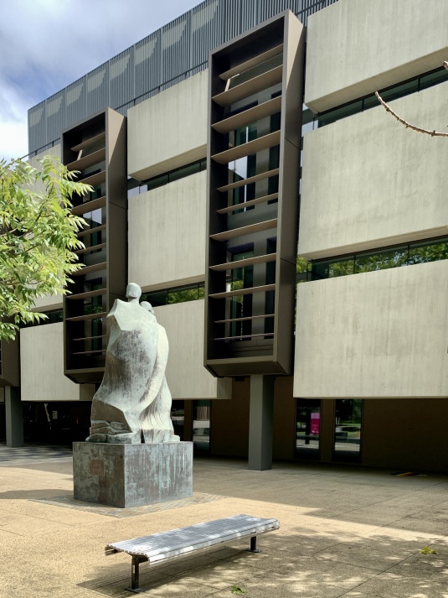Public Works Department of New South Wales (Peter Hall): Macquarie University Library (C7A), 1967?–1978
- Sydney, Australia, Show on map
- #EDU #Precast #Public #InfitniteRepetition #Oceania
-
The university library is part of a Brutalist ensemble erected in line with the masterplan of architect Walter Abraham. The façade with its striking, repetitive block structure is reminiscent of the Istituto Marchiondi.
-
In 2011, the library moved to a new building. Since then, the brutalist building has been repurposed and functions now as a multi-purpose building that houses administrative and IT services, spaces to study or conduct group work, a Queer Space, a Women's Room, and a Sensory Space, among other things. 
In 2013, the fa√ßade was repaired and cleaned, whereby its appearance was merely refreshed and the brutalist fa√ßade was preserved. Later, between the end of 2020 and the beginning of 2023, this changed with a renovation project by BNMH Architects: Their concept for a modernization of the fa√ßade included filling the recessed ‚Äúgaps‚ÄĚ in the existing block structure with metal grids. The former exposed concrete elements were painted in gray and beige tones. A rooftop extension was also added. Unfortunately, the original design of the brutalist building with its elegant sculptural effect has been severely impaired by the renovation.¬†
Special thanks to Pam Saunders 
This building was included in the red list, published in our exhibition catalog SOS Brutalism: A Global Survey (September 2017). After a status review on December 2, 2024, it is still classified as red (endangered) in the online database.
