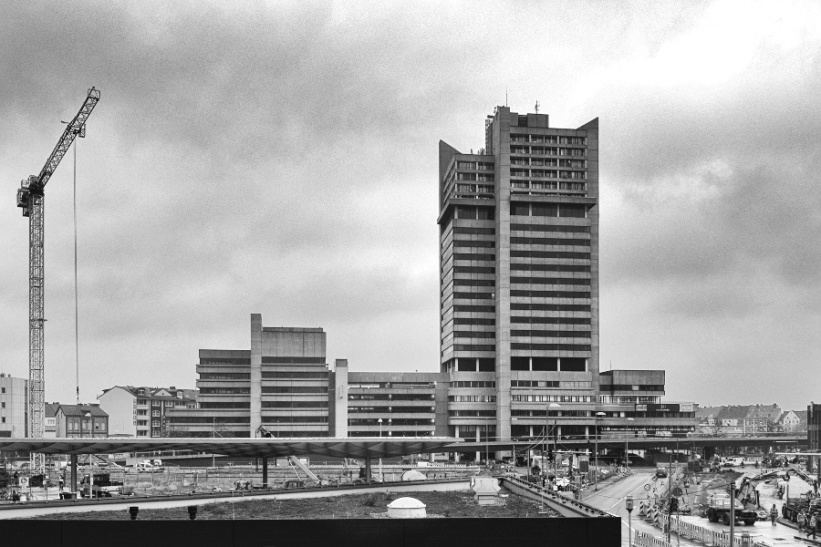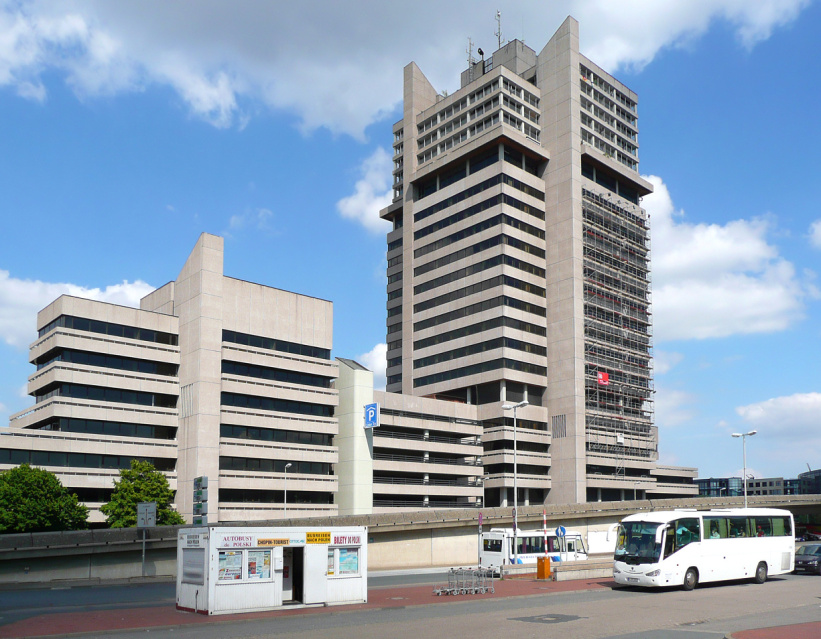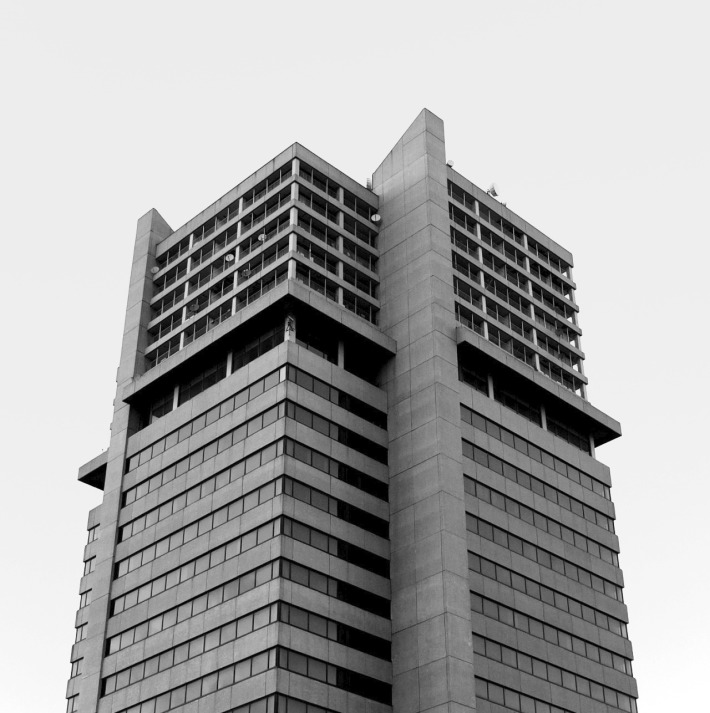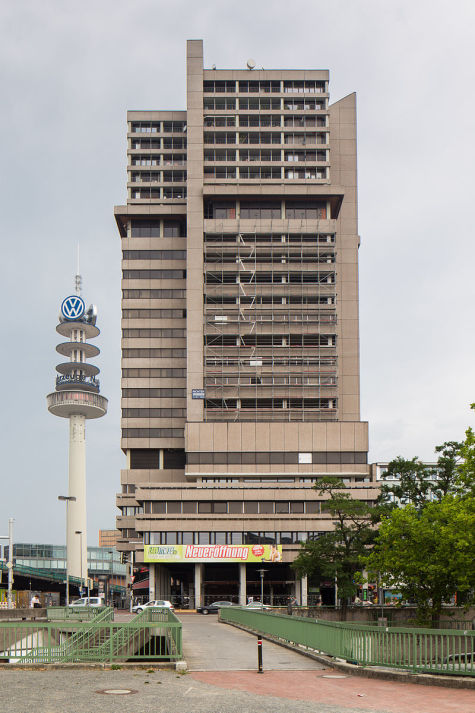Bahlo-Köhnke-StoĂźberg: Bredero Hochhaus, 1974C–1975
- Hanover, Germany, Show on map
- #COM #Highrise #Western Europe
-
Horizontal concrete bands wrap around the 91 meter high skyscraper, 4 vertical concrete chimneys break up the order and divide the facade into 4 staggered parts. At the foot of the skyscraper, the building continues flat in the same style.Â
-
The office areas of the towers with more than 12,500 square meters of space have been vacant since 2007. Renovation work, in which the façade was to be heavily modified with an ultra-modern metal look and converted from office to residential space, began but was held up by a legal dispute. One of the owners fought for a more careful restoration of the façade and less serious changes to the building. In 2024, it is reported that the large-scale conversion plans actually turned into a narrow-gauge renovation: 780 new windows should definitely achieve a better energy standard for the building, but the office space will remain office space and it could be that the brutalist façade will now be largely preserved. However, it is unclear whether this will be the case. Despite the more cautious conversion measures, a multi-storey triangular extension on the west side has already been demolished in 2022 in order to build a new hotel on the site.
This building was included in the red list, published in our exhibition catalog SOS Brutalism: A Global Survey (September 2017). After a status review on November 22, 2024, it is still classified as red (endangered) in the online database.



