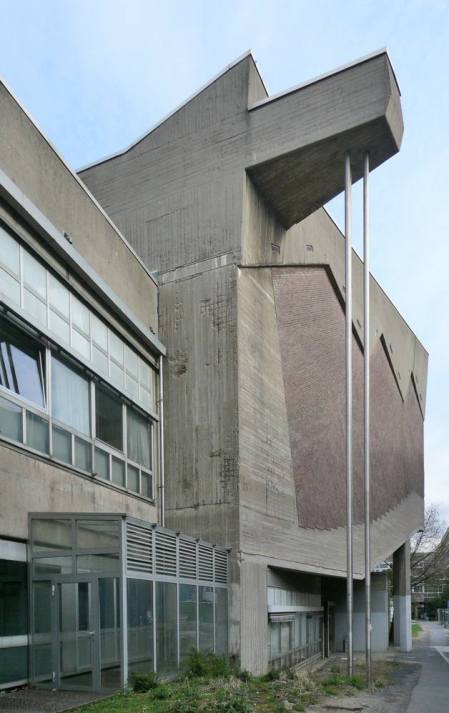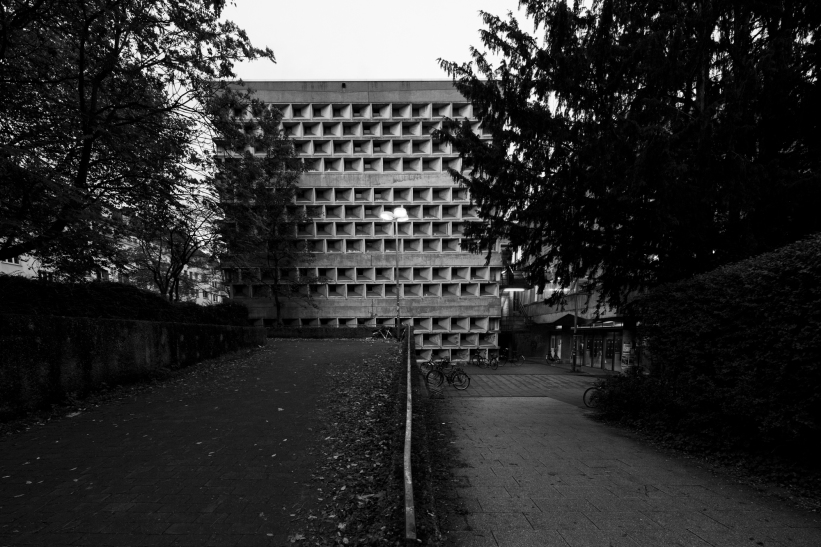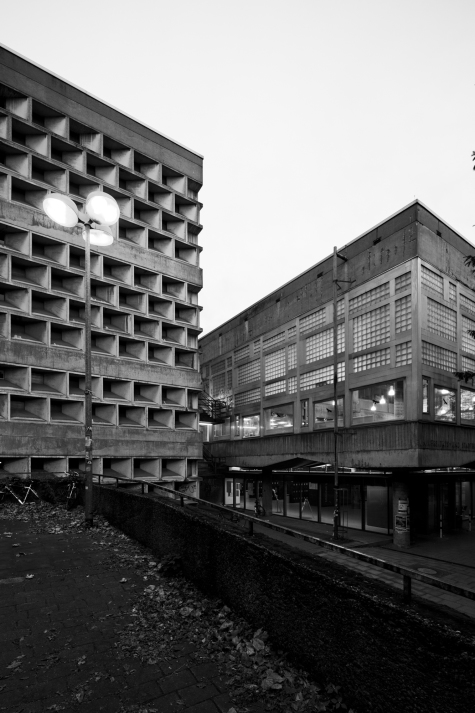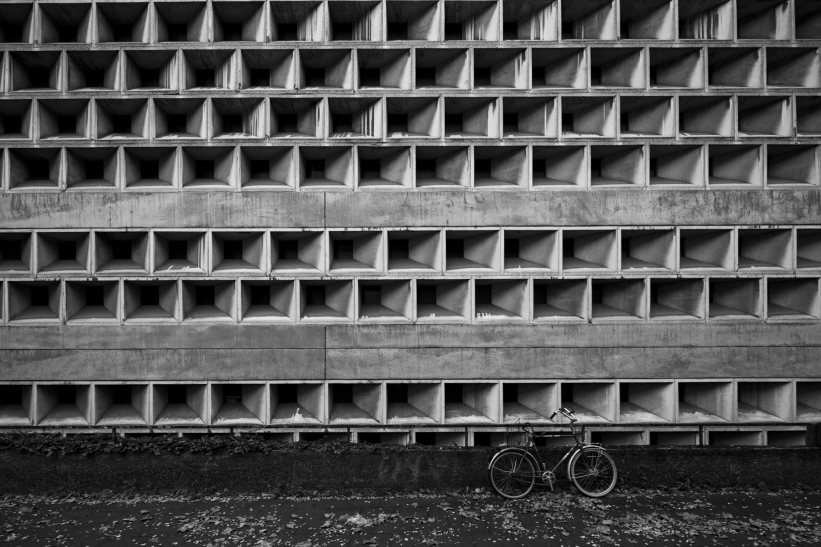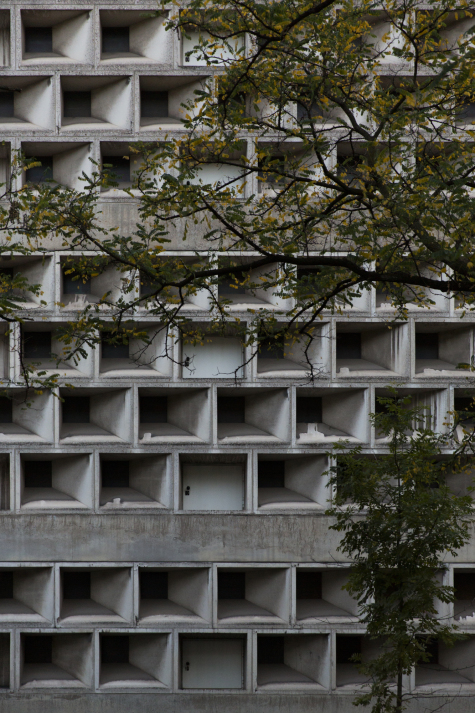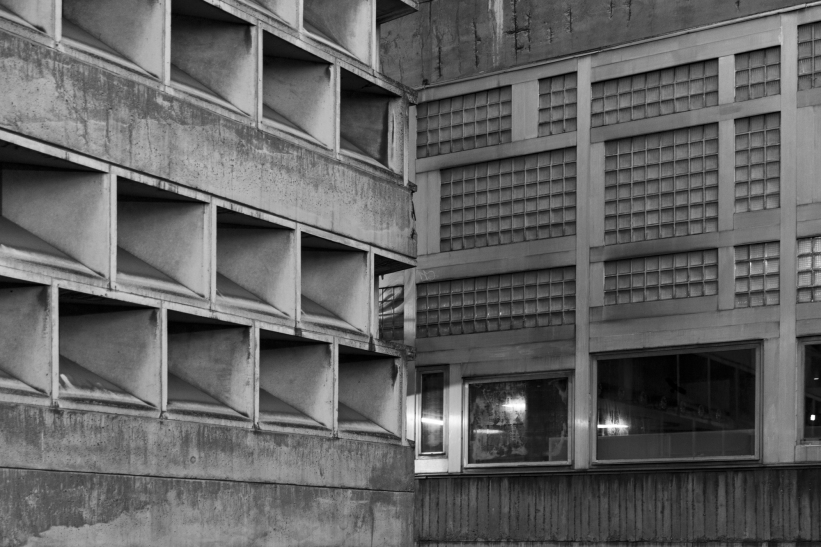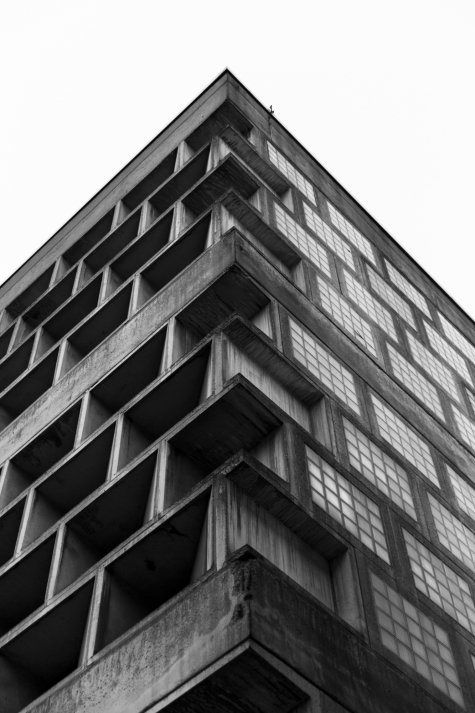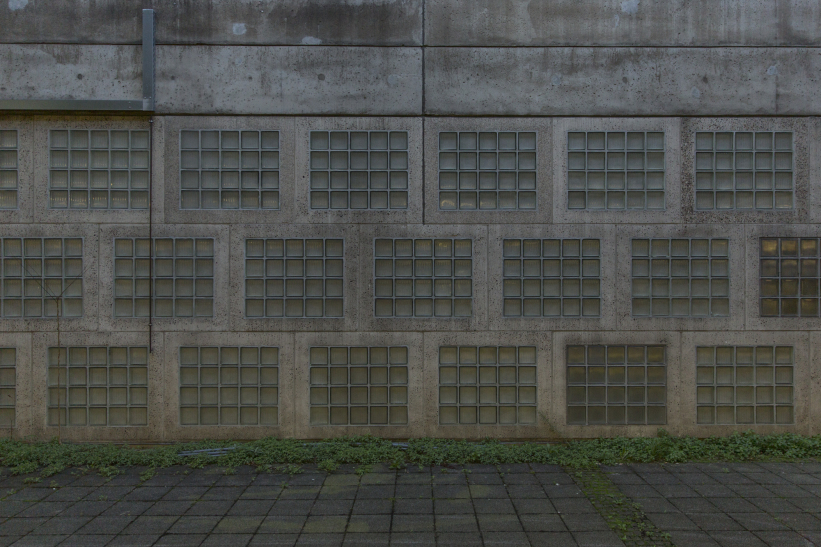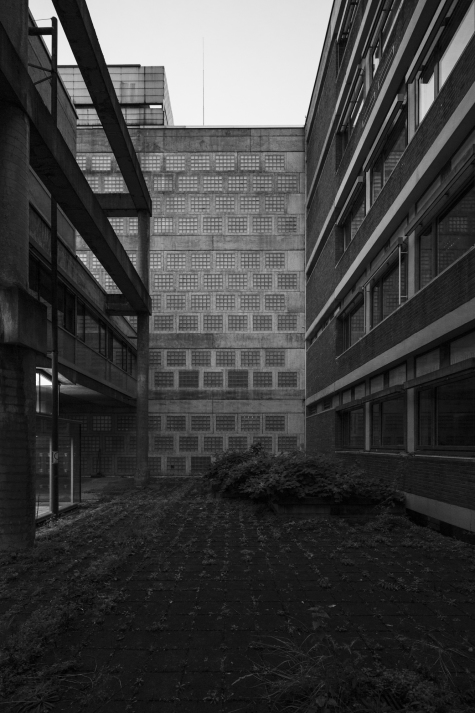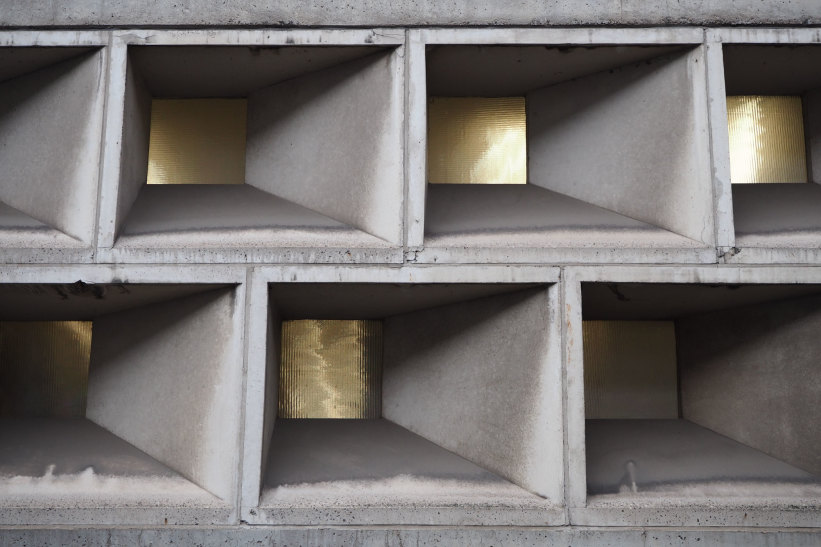Rolf Gutbrod: Lecture Centre and Library, University of Cologne, 1964?–1968
- Cologne, Germany, Show on map
- #EDU #Public #CastInPlaceConcrete #FeaturedPhotographer #Klaas Vermaas #Western Europe
-
In 1960 Gutbrod won the competition for the lecture hall. Originally, there were three auditoriums  built on stilts. Later on three more halls had been added on the ground floor. The foyer opened to all sides, integrating the building into the path system of the campus. The building shows great plasticity with projecting and rejecting masses. The outer walls are made of aluminum, brick and concrete. Another characteristic element are the massive waterspouts. Gutbrod was also awarded the adjacent University Library. (Special Thanks to Ira Scheibe)
Delicate reliefs of the formwork and minimally raised projections decorate the façade, a concrete ceiling folding structure under the library porch is reflected in the water surface below, and narrow steel columns protrude from water areas next to the auditorium building to support the structure. Small frosted glass window surfaces and bands adorn both buildings. Gutbrod managed to make two very monumental buildings appear light and graceful because of the details!
-
Heritage protected since 2013 (last updated on September 27, 2024).
