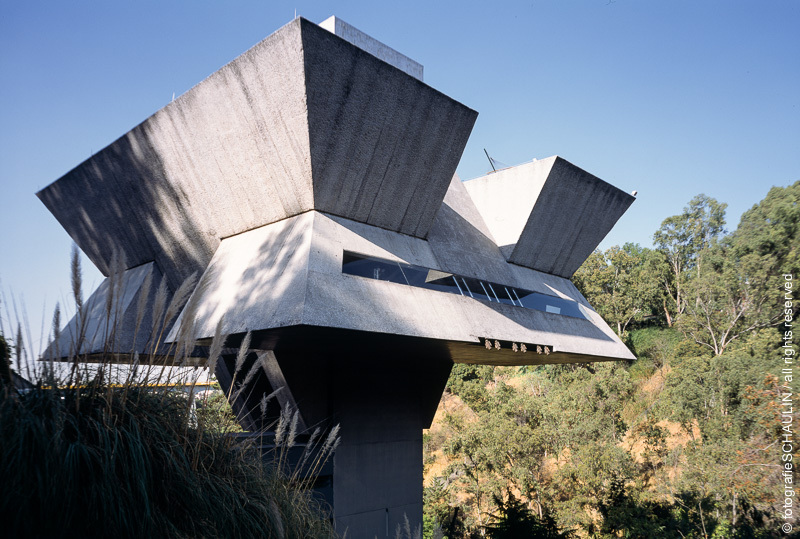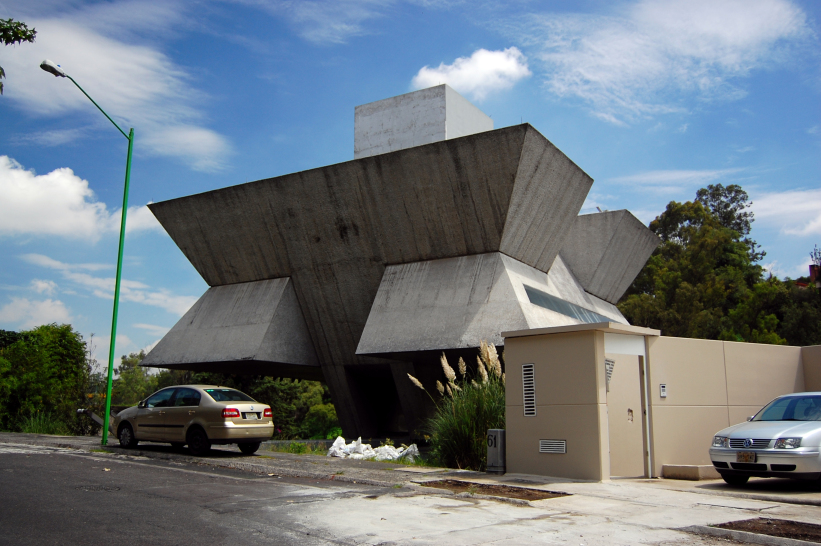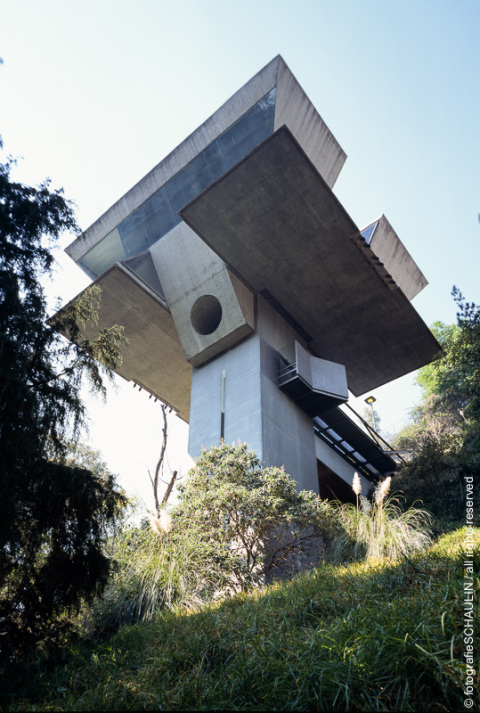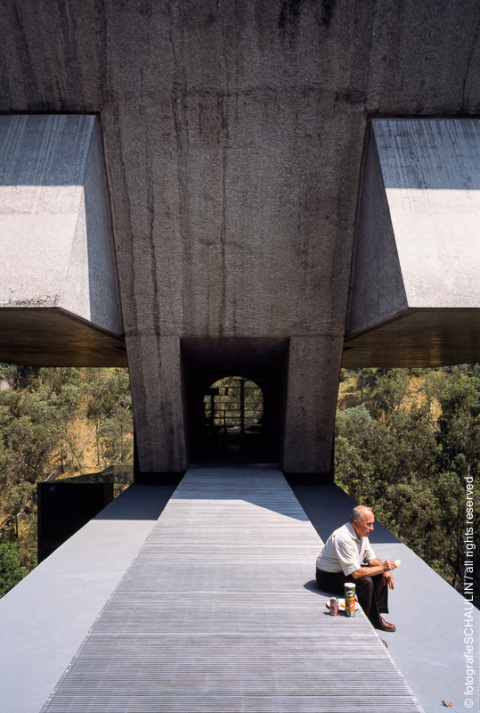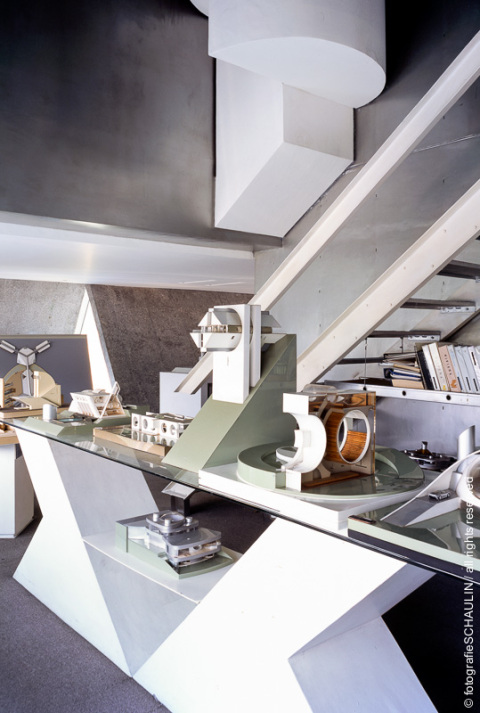Agustin Hérnandez: Taller de Arquitectura, 1972D–1975
- Mexico City, Mexico, Show on map
- #RES #CastInPlaceConcrete #Private #Sculptural #Latin America
-
On a forty-five-degree incline of a wooded lot in a hilly, low-density residential area in Mexico City, [Hernández] chose an organic solution to blend with the landscape and solve the structure: The tree-shaped building consists of a trunk containing the staircases and bearing the top offices as foliage. The foundations are based on a steel anchoring system, similar to tree roots, that have notoriously anti-seismic qualities. The atelier quarters are formed by four polyhedral, T-shaped modules, two in tension and two in compression. Notable are the accentuated ends of the six tension cables on each side, which are also apparent through the elongated horizontal windows. Excerpt from Louise Noelle’s article in: SOS Brutalism: A Global Survey. Catalog DAM + Wüstenrot Foundation, Zurich (Park Books) 2017
-
Well preserved and still partially occupied by the architect’s atelier, while the remaining space has been conditioned for another firm. Listed for protection by the Instituto Nacional de Bellas Artes. (Written by Louise Noelle, special thanks to Nuno Pinto)
