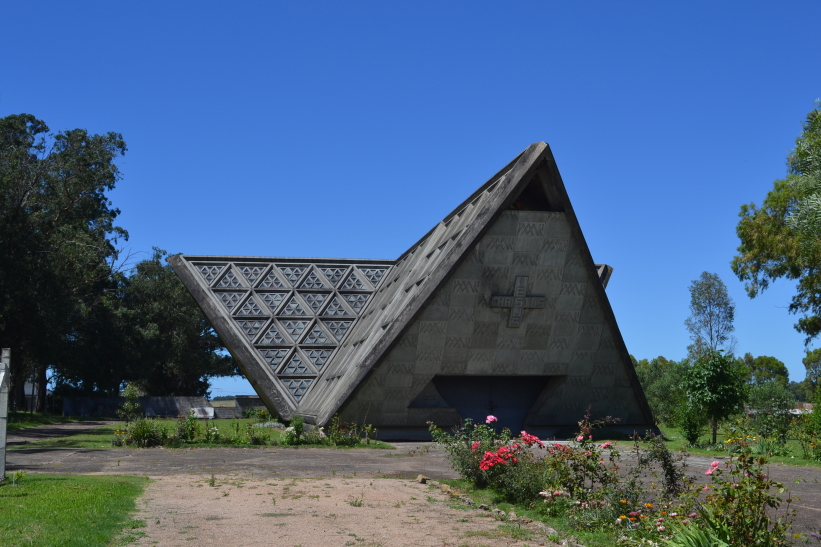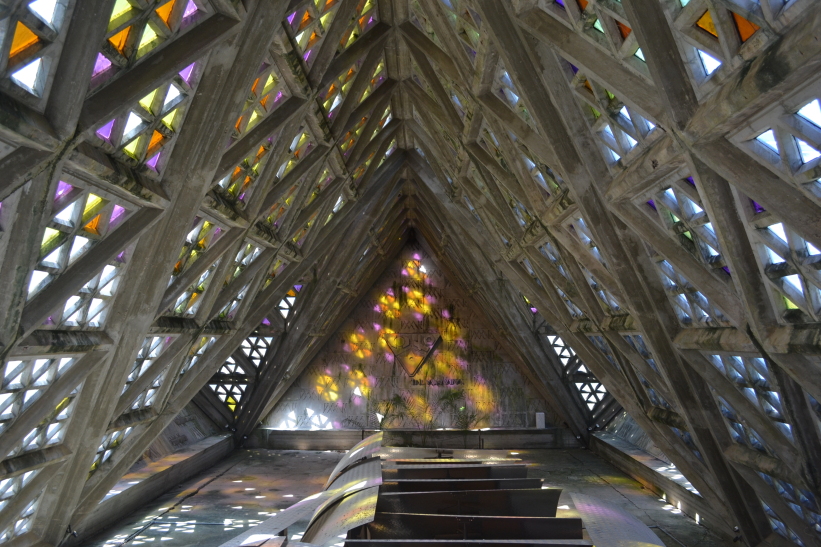Antoni Bonet: Capella Susana Soca, 1959
- Soca, Uruguay, Show on map
- #REL #Latin America
-
The chapel is composed of concrete modules with sloping walls based on the shape of an equilateral triangle. The inward-sloping modules that form the roof are divided into 25 window triangles, which in turn are divided into nine triangles of colored glass panes. The outer walls, which overhang at the front, are closed concrete slabs bearing engravings and bas-reliefs by Valencian artist Ricardo Bastid based on Bonet's designs. An iron door leads into the church. The interior, which is also finished in exposed concrete, is enlivened by the play of light from the polychrome glass windows.
-
Heritage protected since 2014 (last updated on October 7, 2025).

