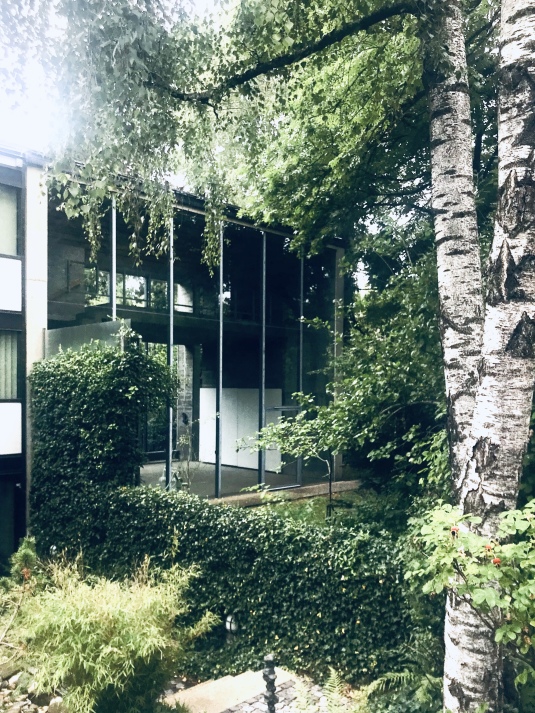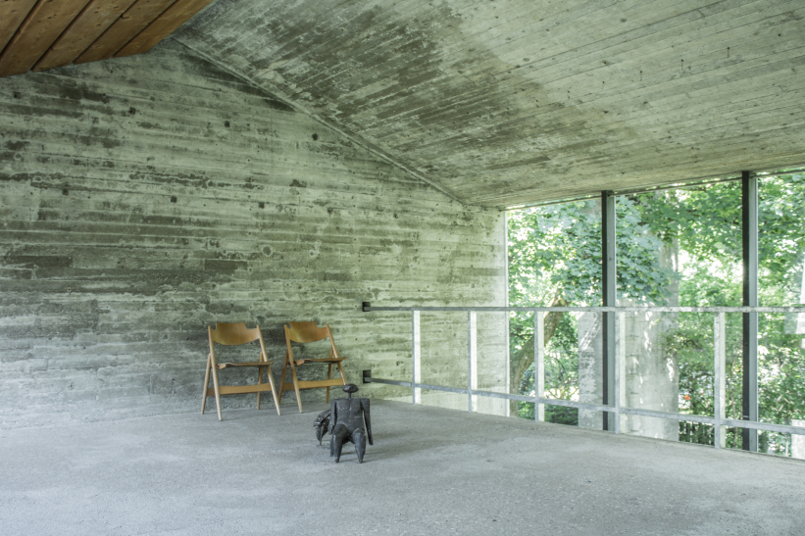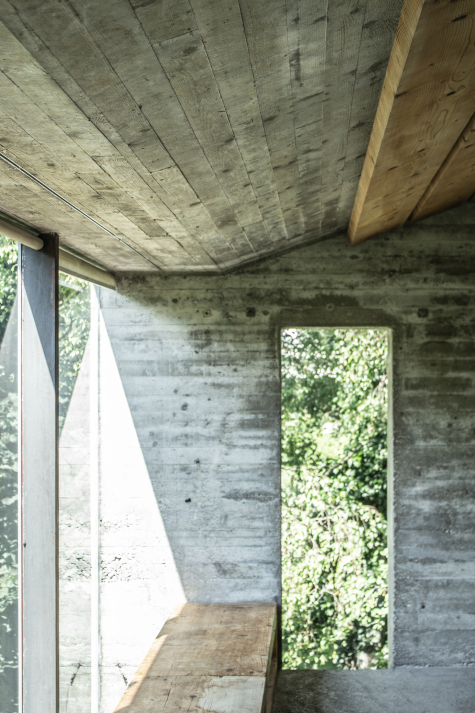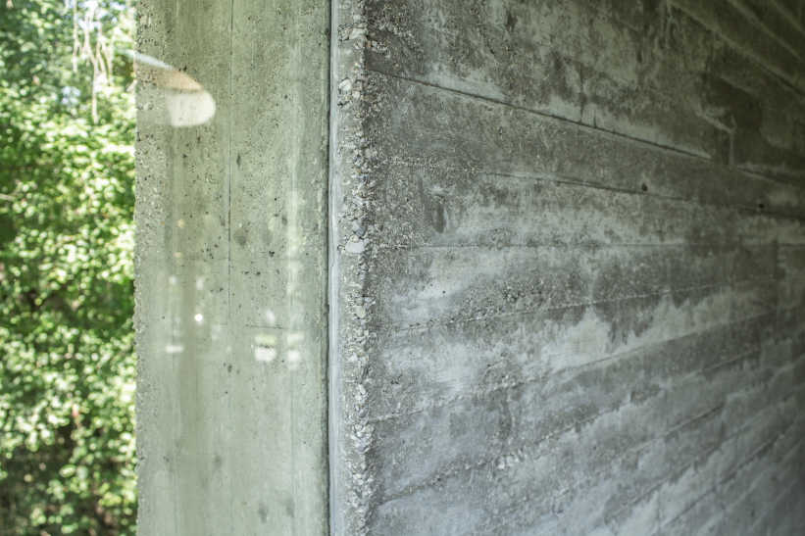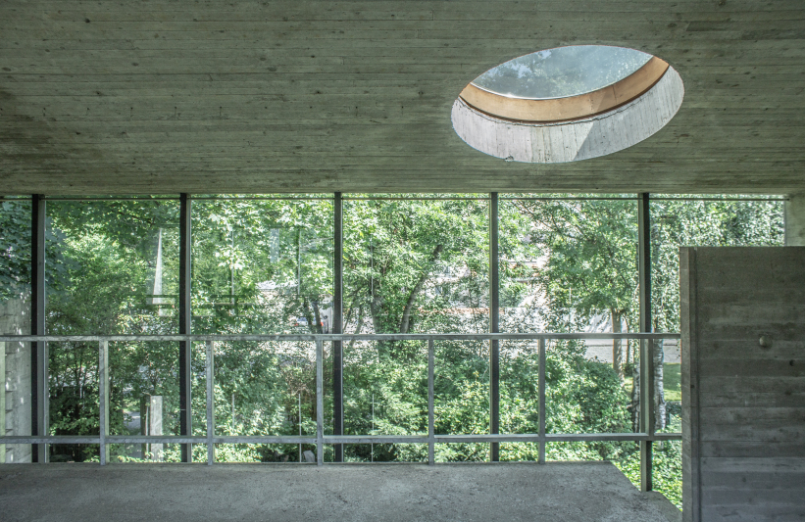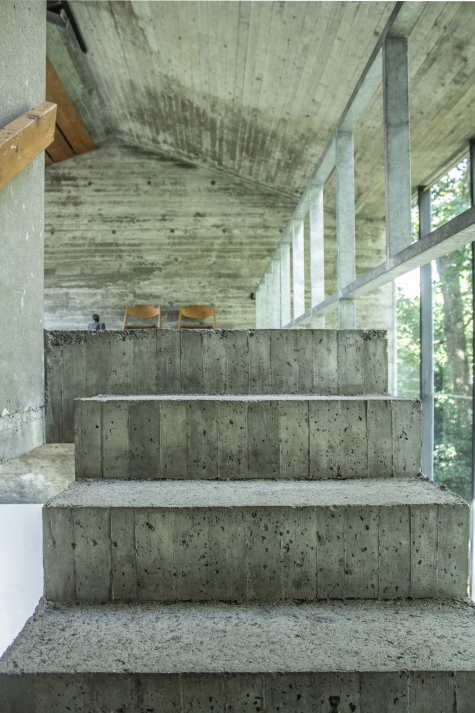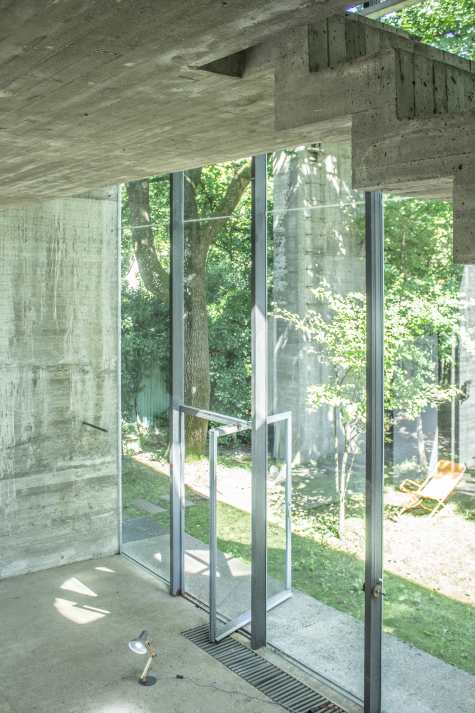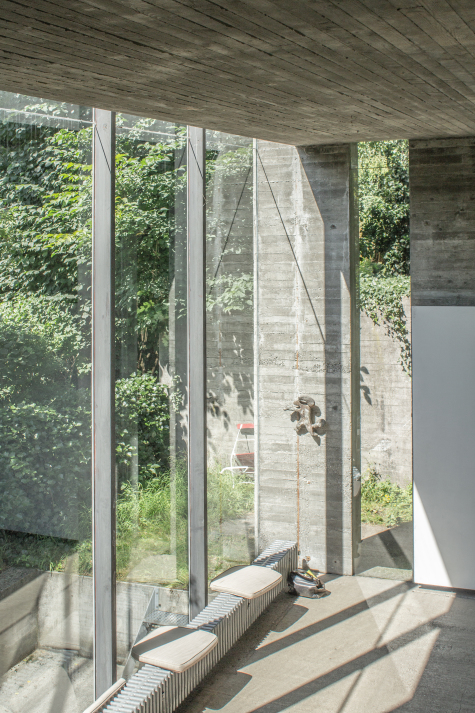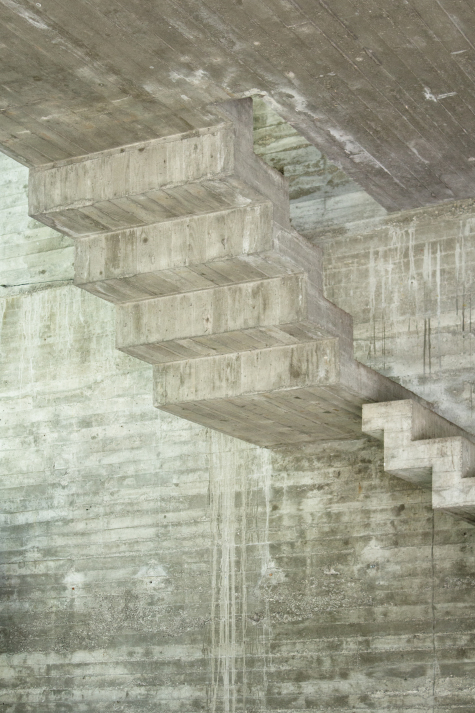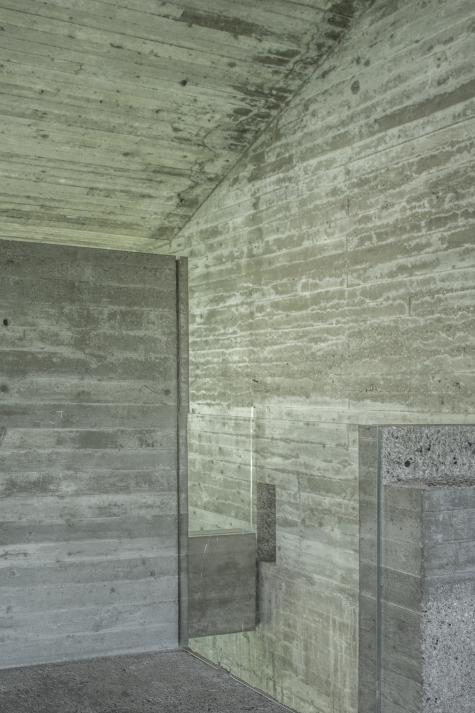Hermann Rosa: Atelier Hermann Rosa, 1960?–1968
- Munich, Germany, Show on map
- #CUL #Western Europe
-
Raw concrete walls and stairs meet light wood elements and large glass surfaces that reflect the surrounding nature. The pattern of the wooden boarding has left its mark in the exposed concrete. Another successful attempt to merge nature with architecture. A round ceiling window allows light to fall on the bare concrete and plays with the shapes of the pipes and sparse furniture.
Hermann Rosa, architect and sculptor, planned this building as his own studio. The main house was built between 1960 and 1965 like a larger-than-life concrete sculpture with a flat gable roof. In 1968 the sanitary building and the chimney, also in exposed concrete, were added. The three parts of the building function together as an architectural whole. A low basement room, which serves as storage, was built later.
-
Heritage protected. The studio, sanitary building and the chimney have been listed since 2009.
Nowadays, the studio can be rented for exhibitions or as a studio (last updated on September 26, 2024).
