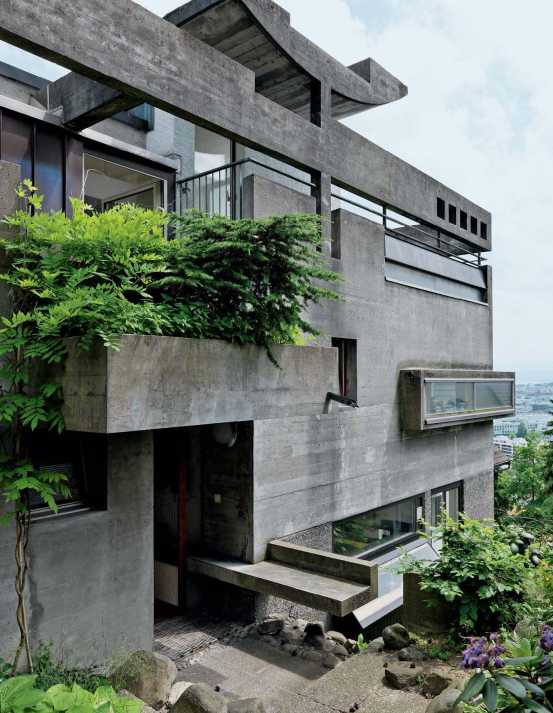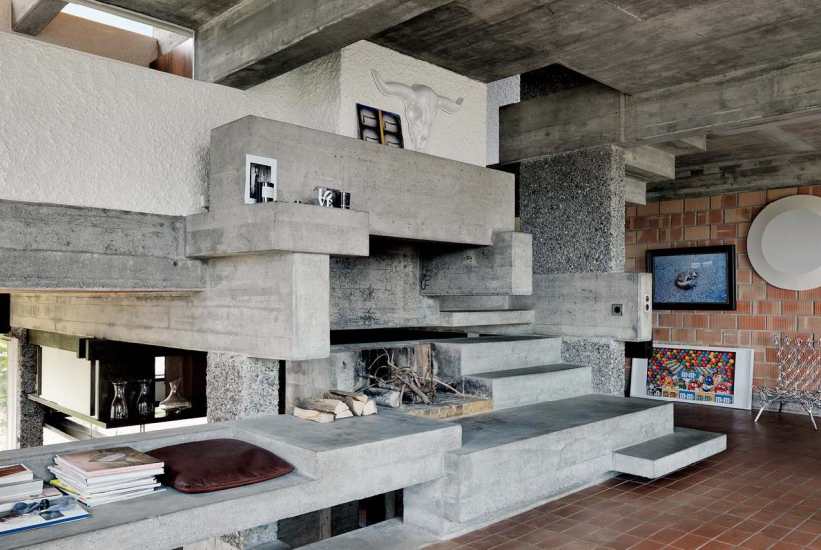Hans Demarmels: Three Houses, Rebbergstrasse, 1963–1965
- Zurich, Switzerland, Show on map
- #RES #Western Europe
-
A group of three exposed concrete residences in the spirit of Le Corbusier, built on a steep hill in Höngg, a district of Zurich. The group consists of the Demarmel’s own studio and two adjacent houses. The houses are accessible through a small path with steps. Monolithic at its base, the volume is being transformed into a linear beam structure towards the top. Inside the rooms are laid out into seven continuous split level floors. They group around a concrete core that incorporates a fireplace and staircase. Cubic volumes flow into each other and establish a multitude of perspective. This spatial interlocking is a recurring element on the other houses with two to three apartments as well. Rooms are interleaved in ways that permit separate entrances and gardens. Written by Valentina Herrmann
-
Heritage protected since 2012, renovated in 2015.

