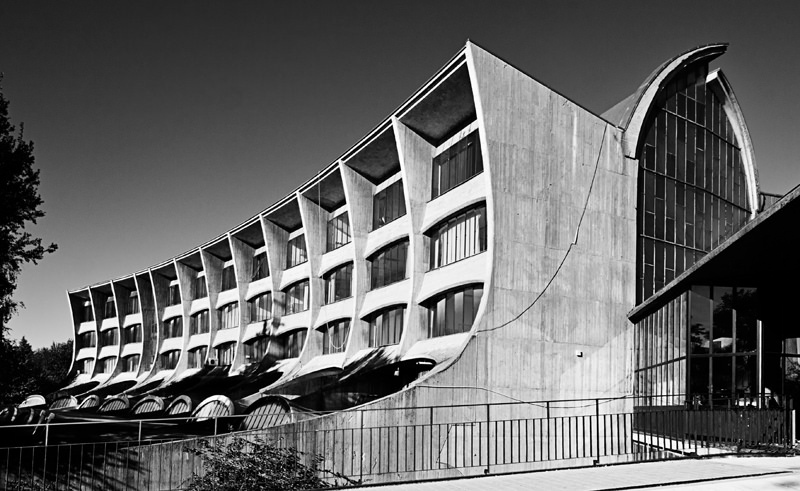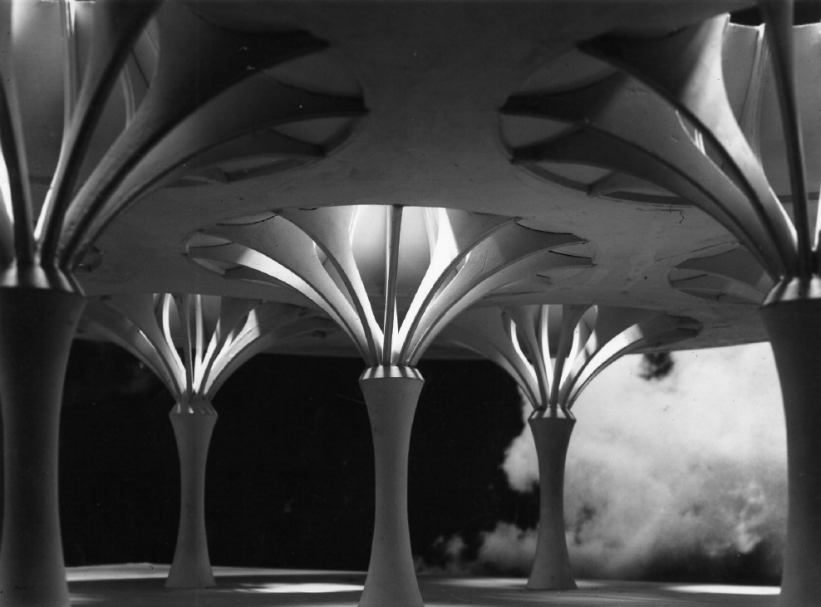Enrico Castiglioni / Carlo Fontana / Oreste Viterbo / Ferdinando Cardani: Istituto Tecnico Industriale e Istituto Professionale di Stato, 1959D–1965
- Busto Arsizio, Italy, Show on map
- #PUB #Western Europe
-
Castiglioni repeatedly stressed the impoverished and honest character of the building. The emphasized structure however creates a sculptural appearance which is unusual for a school. Pevsner already called the building Brutalist shortly after its completion. However, the dramatic base level connecting the building to the ground is also reminiscent of the Expressionism found in Mendelsohn’s Einstein Tower.
The school complex consists of two symmetrical buildings and an atrium with columns. The two buildings have an original inverted “T shape” section. Lateral wings presented a curved pitched to be jointed with the higher central body, which is "cutted" longitudinally by a slit of light. The exposed reinforced concrete structure (entirely cast in situ) is modular and consists of a combination of frames and thin vaults. The design was influenced by continuous delays in construction: the increasing price of labour led to cut more creative structural solutions, such as the tree-inspired columns of the atrium.
-
The building hosts the “ISIS Cipriano Facchinetti” secondary school. The exposed reinforced concrete structures have been partially covered with a white paint, while the original windows have been completely replaced in the classrooms and partially conserved in the atrium. The restoration completely changed the functional solutions of school spaces.
Special thanks to Ilaria Giannetti

