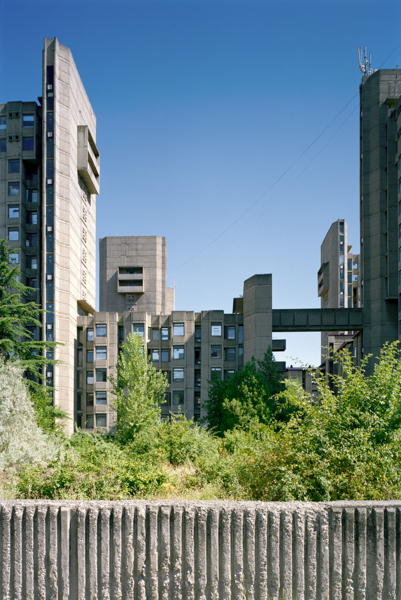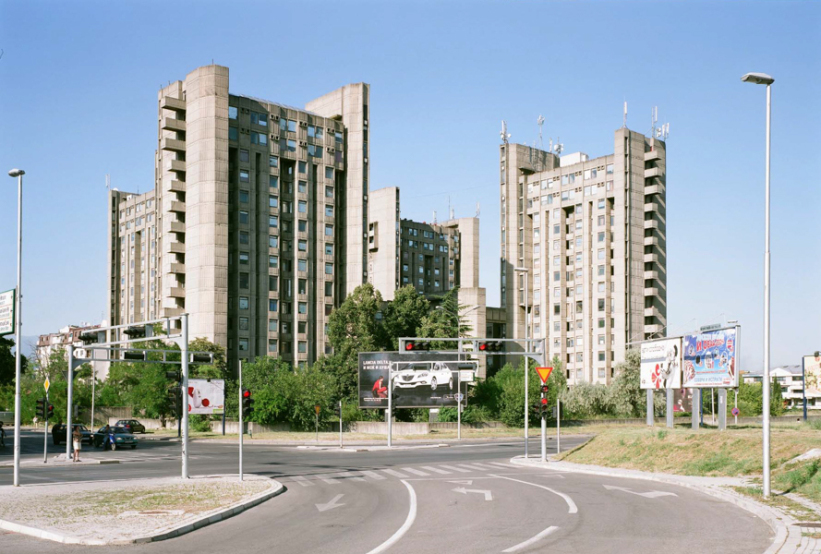Georgi Konstantinovski: Student Dormitory ‚ÄúGoce Delƒçev‚Äù, Ss. Cyril and Methodius University of Skopje, 1969D–1977
- Skopje, North Macedonia, Show on map
- #EDU #Highrise #Eastern Europe
-
The Student Dormitory ‚ÄúGoce Delƒçev‚Äù was constructed¬Ýduring the post-earthquake renewal of Skopje. It is located westward from the historic city center and¬Ýprovides accommodation for 1.200 students. The complex consists of four buildings with different heights, which are connected by ‚Äúflying bridges‚Äù. The architect Georgi Konstantinovski planned the construction in exposed concrete, whose surface shows a rich variety of designs: On the one hand, the influences from Konstantinovski‚Äôs studies at Yale with Paul Rudolph can be sensed in the fa√ßade‚Äôs grooves, while on the other he used national motifs and elements of traditional Macedonian embroidery, which he realized in exposed concrete as well.
The first section of the student residence was completed between 1969 and 1971 and the second section between 1973 and 1977.
-
The ‚ÄúGoce Delƒçev‚Äù dormitory is still in use as one of the largest student dormitories in North Macedonia. As the complex, which was built in the 1970s, was not well maintained for a long time, conditions in the dormitory were increasingly described as ‚Äúhorrifying‚Äù with mold on the walls, cockroaches, broken and dirty toilets, crumbling pipes and broken hot water heaters. However, following major renovation work in the last couple of years, it has become a desirable place for students to live again.¬Ý
Following a fire in Block B in 2013, a complete renovation was announced. This was carried out in stages: Block B was extensively renovated by 2015, Block A by 2017 and Blocks C and D by 2020. The renovation, which cost around 5.6 million euros in total, relates to rooms, corridors, sanitary facilities, the internal infrastructure, communal areas for sports and leisure activities and the exterior design on the first floor. Only the cafeteria-restaurant corresponds to its original state from the 1970s.
In terms of external appearance, the roofs had to be covered with sheet metal due to leaks, making the roof terraces inaccessible. Apart from this, however, the brutalist concrete façade has been largely preserved in its original state.
This building was included in the red list, published in our exhibition catalog SOS Brutalism: A Global Survey (September 2017). After a status review on November 28, 2024, it was reclassified in the online database from red (endangered) to gray (least concerned / unknown).

