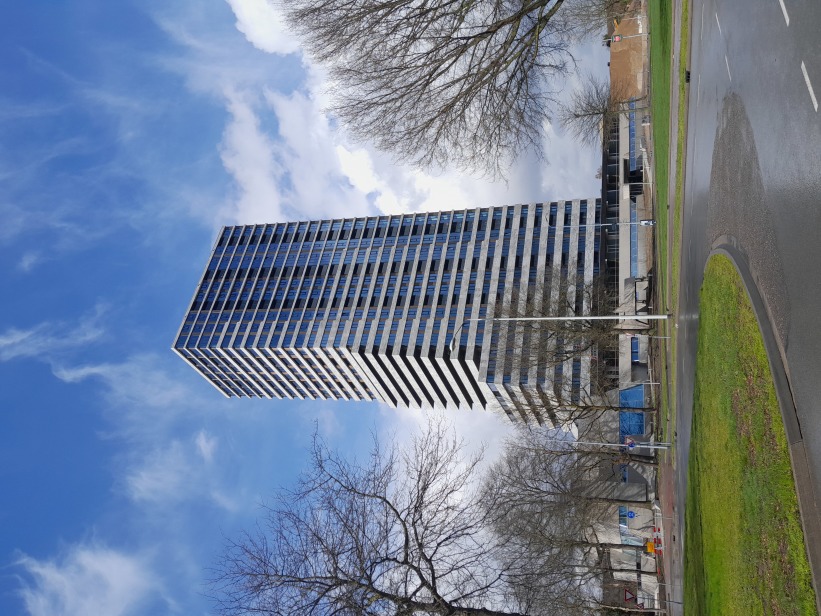Huig Maaskant: Student Center „Bunker“ (Studenten Ontmoetingscentrum), Eindhoven University of Technology (today: Bunker Toren), ?–1969
- Eindhoven, Netherlands, Show on map
- #EDU #FeaturedPhotographer #Klaas Vermaas #Western Europe
-
This massive exposed concrete building is an example of the fascination with military architecture that played an important role for many architects during the evolution of Brutalism. The Student Center by Dutch postwar architect Hugh Maaskant is a flat, two-storey building with sloping, heavy concrete walls that give it the appearance of a truncated pyramid. Soon after its opening, the students affectionately called it the “Bunker”.
-
The original cafeteria and student union building of Eindhoven University of Technology is no longer used as a student center. After several years of vacancy and partial interim use, the university officially put the building up for sale around 2016. That same year, architecture firm Powerhouse Company won the competition for its redevelopment. The Brutalist structure by Huig Maaskant was renovated, repurposed, and extended with a 100-meter residential tower – the “Bunker Tower.” Powerhouse Company chose not to create a strong contrast between old and new, but to continue Maaskant’s design language: the asymmetrical, tiered Bunker Tower picks up on key features of the original building, such as slanted walls and strong horizontal lines. The tower houses over 200 apartments, while the flanking existing buildings now contain a café, a lobby, and office spaces.
After an application by the Henri van Abbe Foundation for heritage protection failed in 2010, the restored Bunker was granted protected status in early 2023 following the completion of the renovation and extension project (last updated on August 5, 2025).
