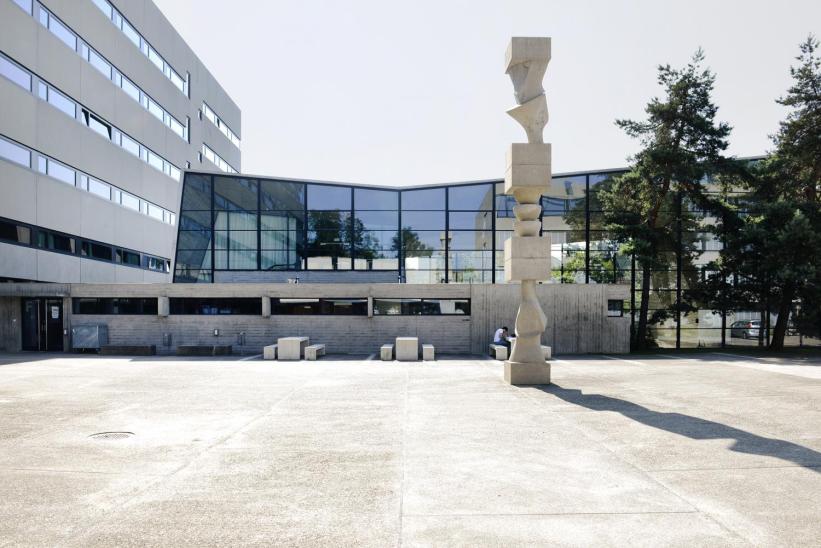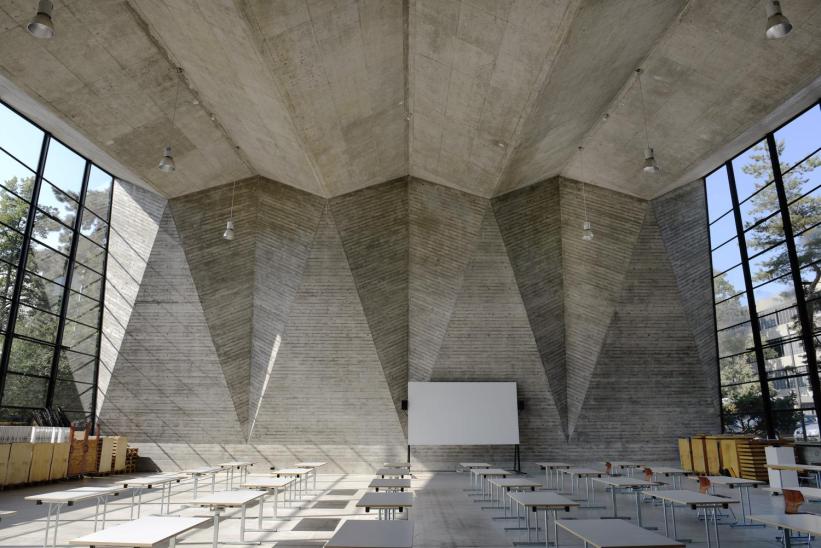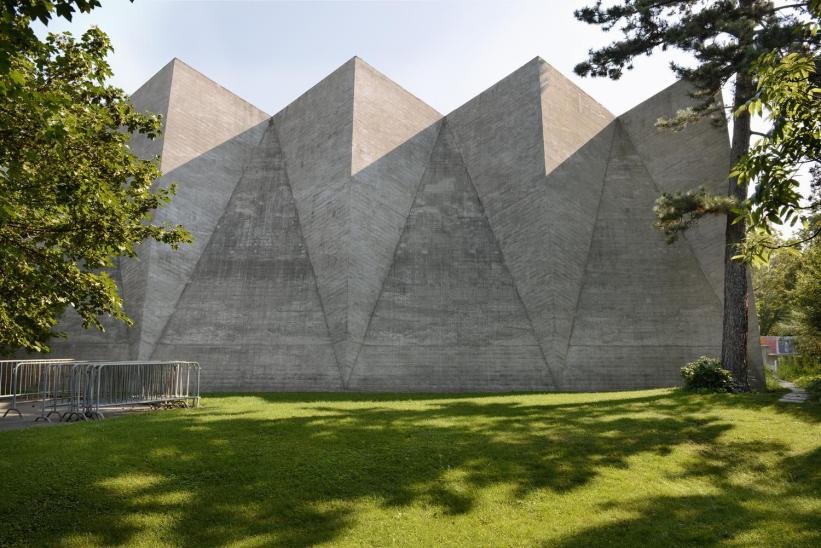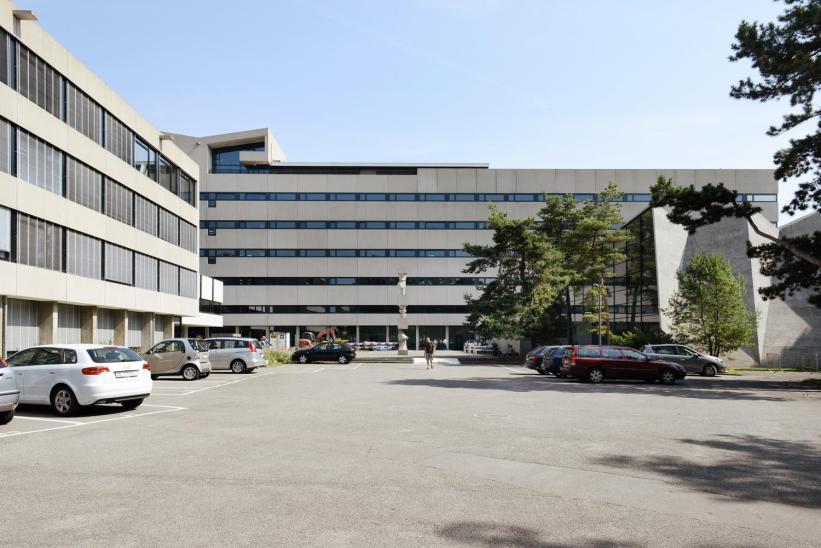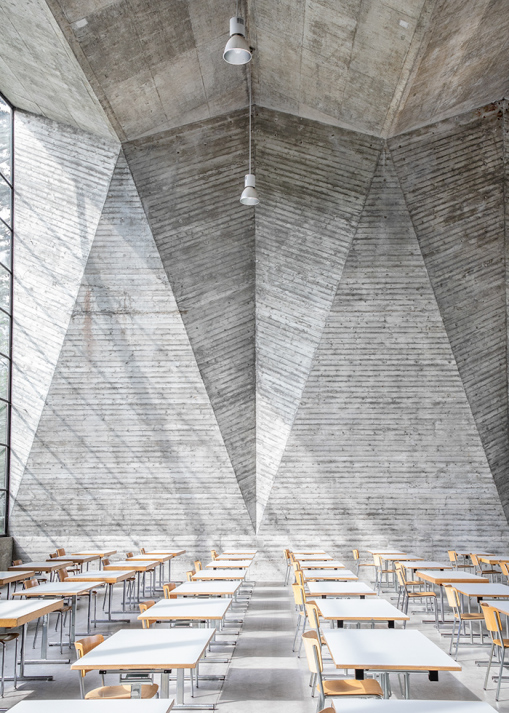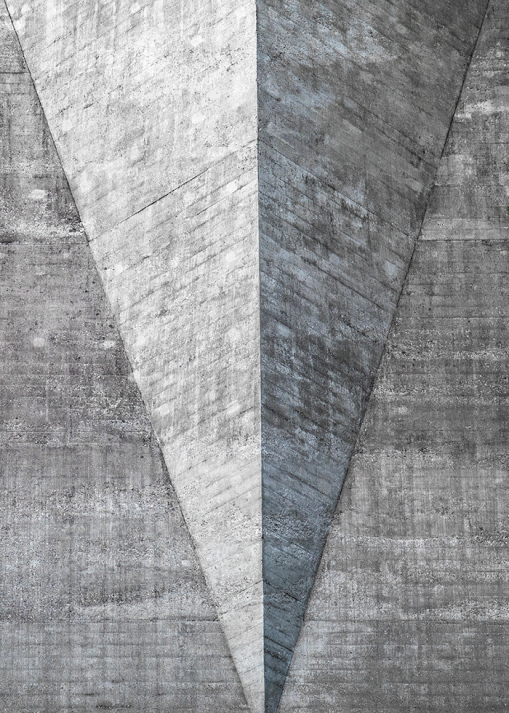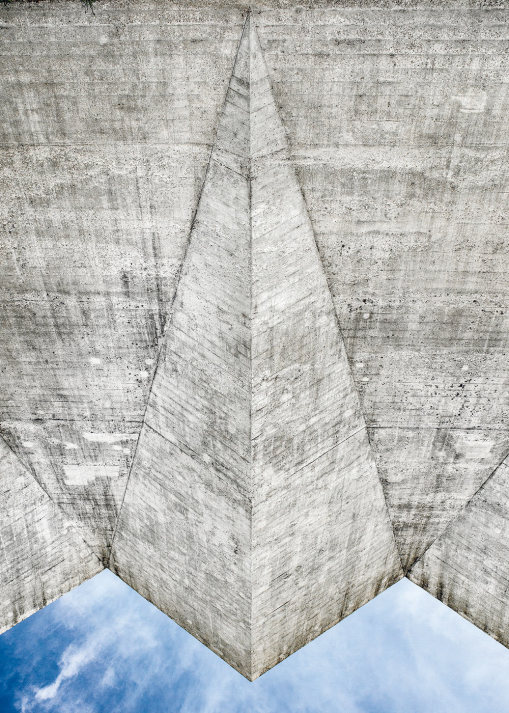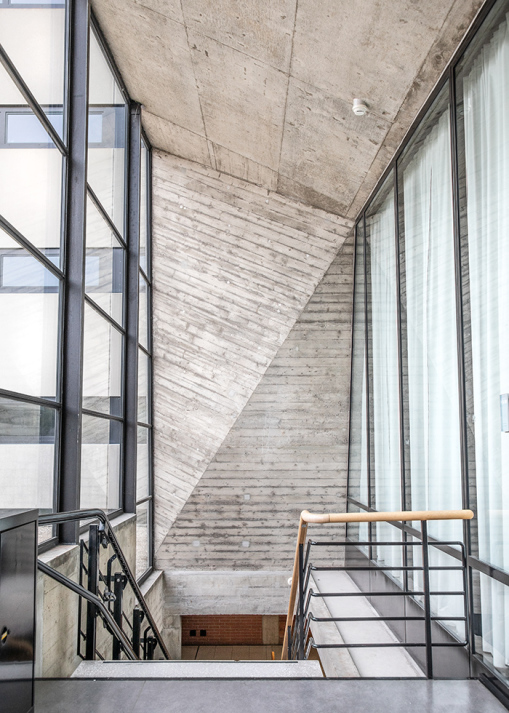Herrmann Baur / Hans Peter Baur / Franz Bräuning: Basel School of Design (Allgemeine Gewerbeschule und Schule fĂĽr Gestaltung Basel), 1956?–1961
- Basel, Switzerland, Show on map
- #EDU #FoldedPlate #Western Europe
-
The listed building ensemble was created as a training centre for 6,000 students in industrial and design professions and still serves the same purpose today. The four teaching buildings are loosely arranged around a central courtyard; freedom of movement and access to nature and art were intended to contribute to a positive learning climate, according to the maxim of the modernists. The early collaboration between artists and architects is evident at the general trade school in, among other things, the "Bausteinsäule" and two wall reliefs by Hans Arp, which were designed as an integral part of the building composition.
In the Mauerhalle (lecture hall and multi-function room) with its folded concrete roof, probably the most elegant concrete origami in the world, the fusion of sculpture and architecture is taken to the extreme.
-
Between 2006 and 2010, the school was extensively renovated. With various interventions, it was possible to achieve "Minergie"-certification for the entire building ensemble while at the same time preserving the listed façade during the renovation. Instead of the usual high-pressure cleaning of the façade, which was heavily soiled in places, the surfaces were constantly watered with tap water for several weeks.
