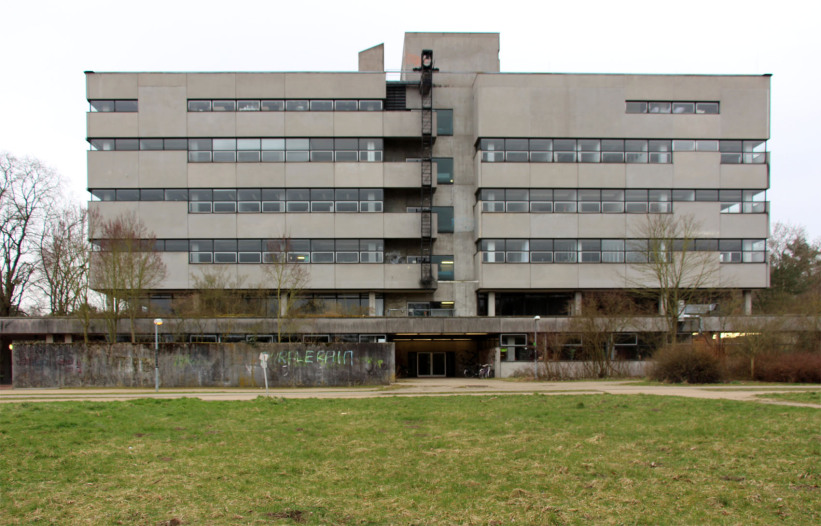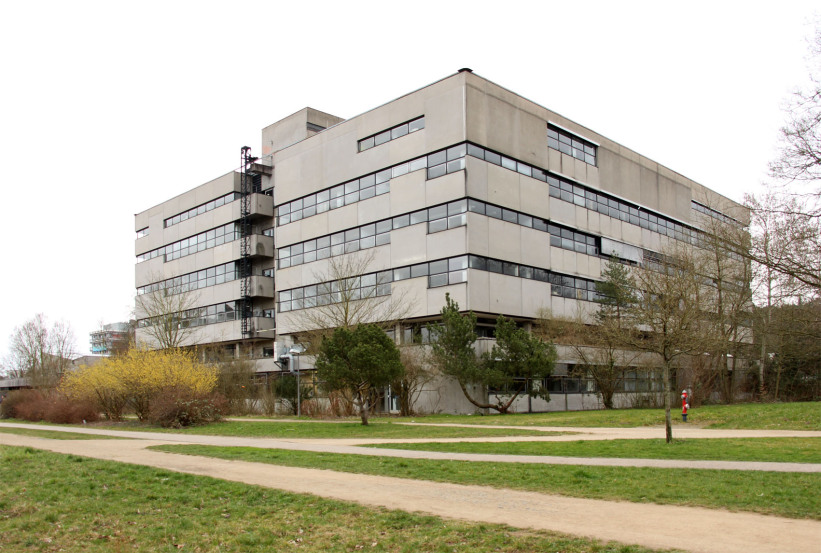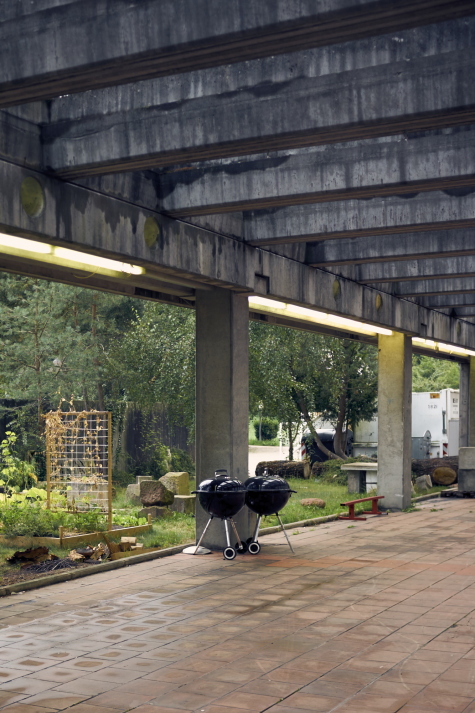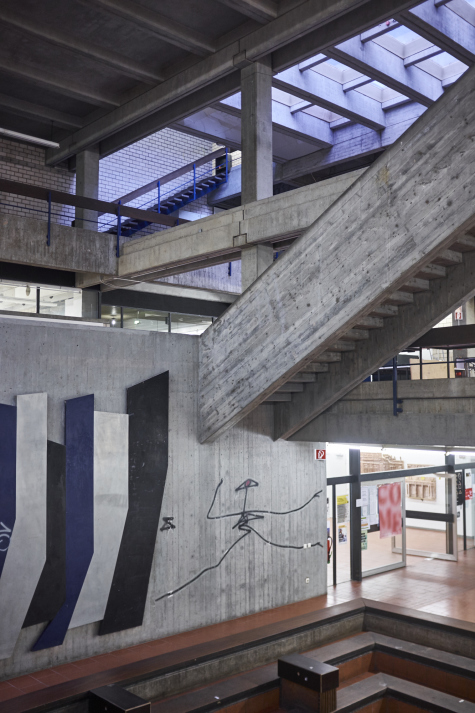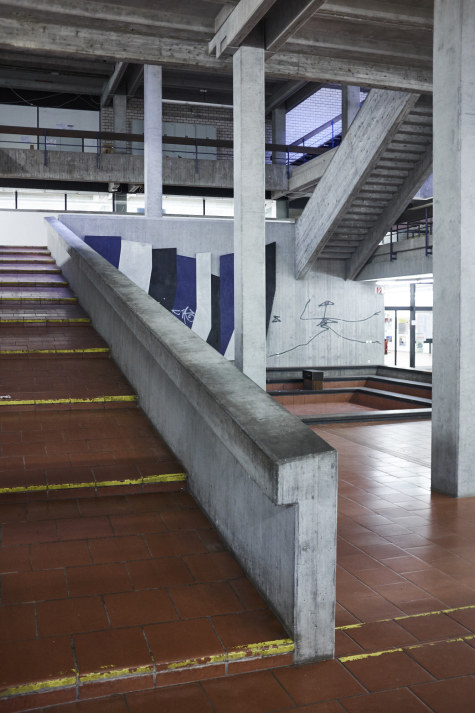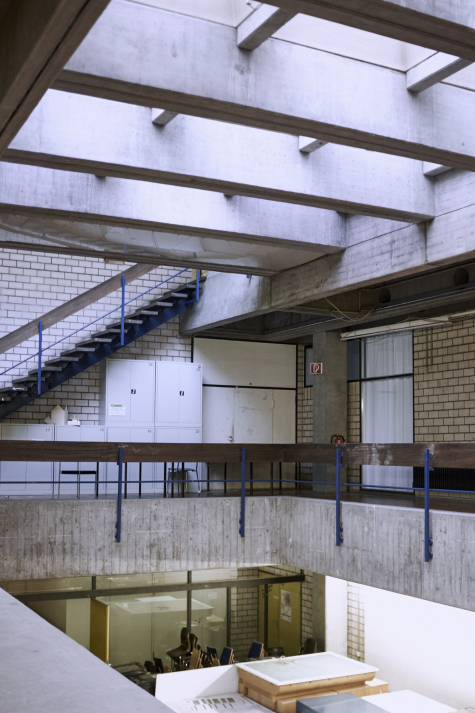Hochbauamt Darmstadt: Architekturfakultät, Campus Lichtwiese, TU Darmstadt, ca. 1965D–1971
- Darmstadt, Germany, Show on map
- #EDU #Western Europe
-
The ‘BetongArch’ (Building of the Faculty of Architecture, Darmstadt), built in 1967, was the first part of the extension project of the Technische Hochschule Darmstadt. A special grid system in the dimensions 6,8m x 6,8m was developed for this edifice, the ‘Darmstädter System’, which makes the construction more efficient and offers maximum flexibility in the interior design and for further extensions.
The concept of the ‘BetongArch’ was developed by a group of architecture students from TH Darmstadt, led by Walter Schubotz, and based on their own study experiences.
The edifice follows the principles of a Roman atrium building and is arranged around a two-storey atrium with adjoined galleries which serves as the main meeting point. The faculty offices and the studios arranged around the atrium are designed as an open workspace.
The concept of the building represents and defines the teaching philosophy of the Faculty of Architecture: close cooperation and intensive exchange between students.
-
The ‘BetongArch’ is still being used by the Faculty of Architecture today, but it's not in a good condition. During heavy rain, water comes through the ceiling, windows and doors cannot be properly closed... The renovation which had been scheduled for 2016/17, is getting more and more delayed (last updated on June 9, 2020).
Written by Nastja Müller, Johannes Gutenberg-Universität, Mainz
Heritage listed since 2021.
