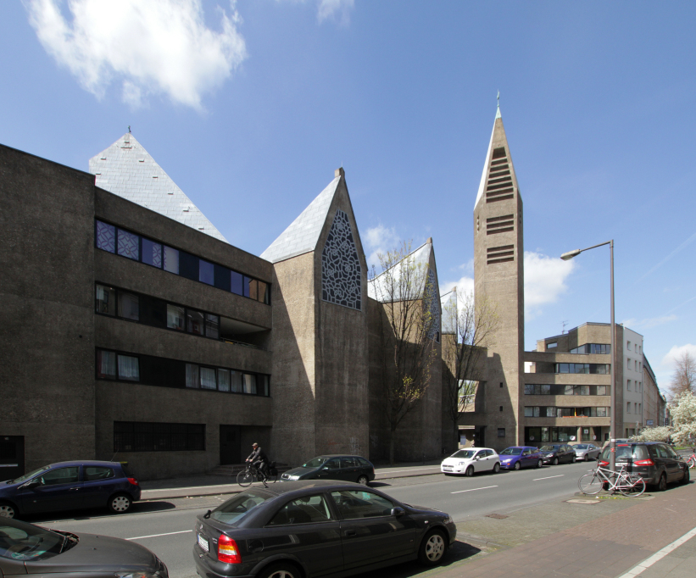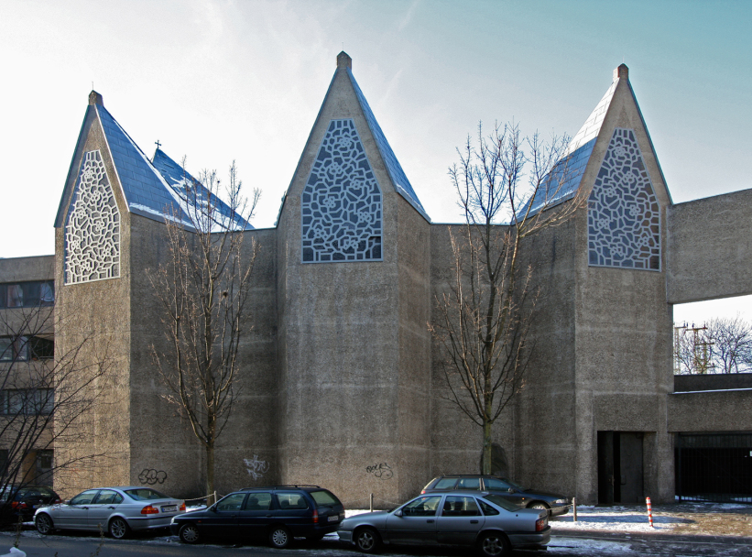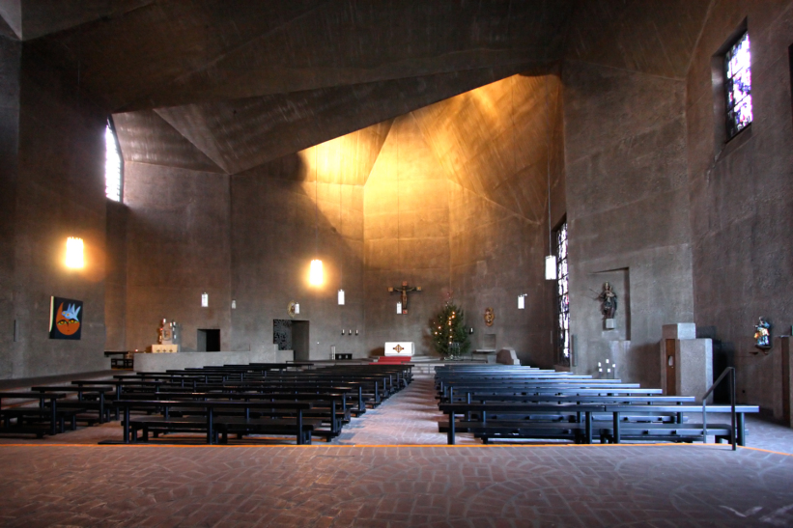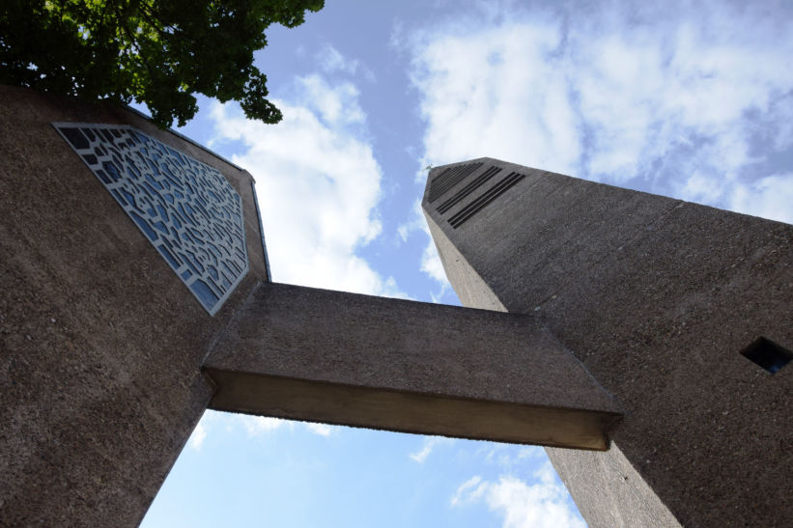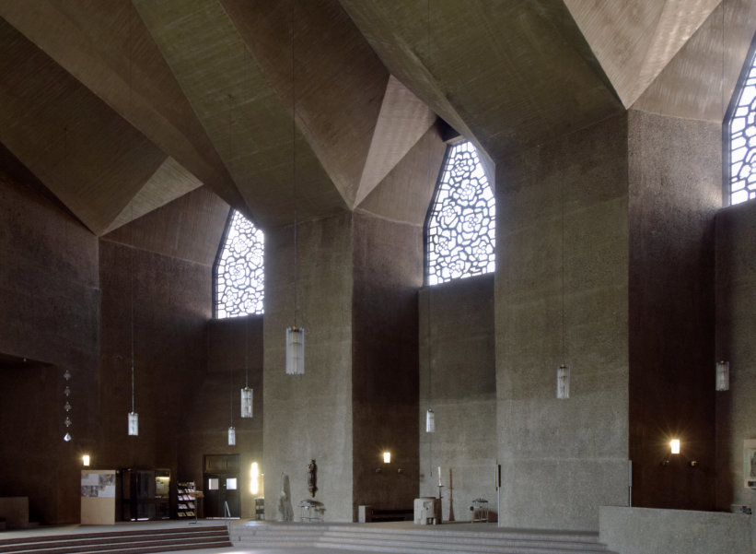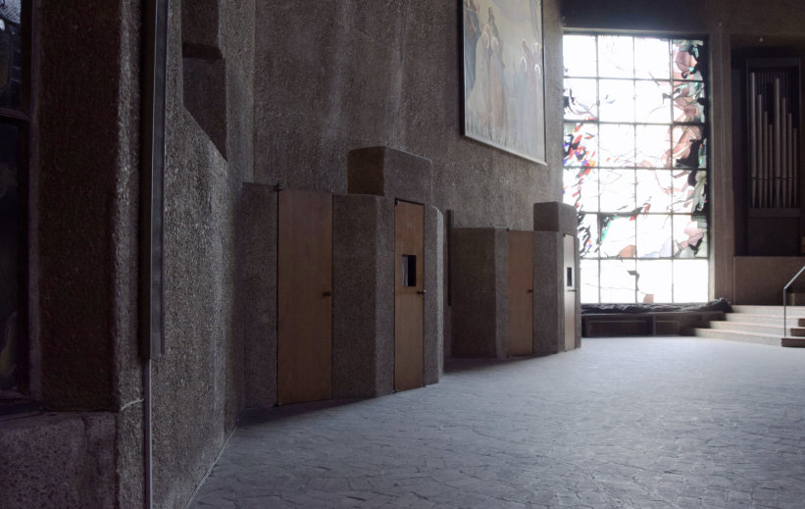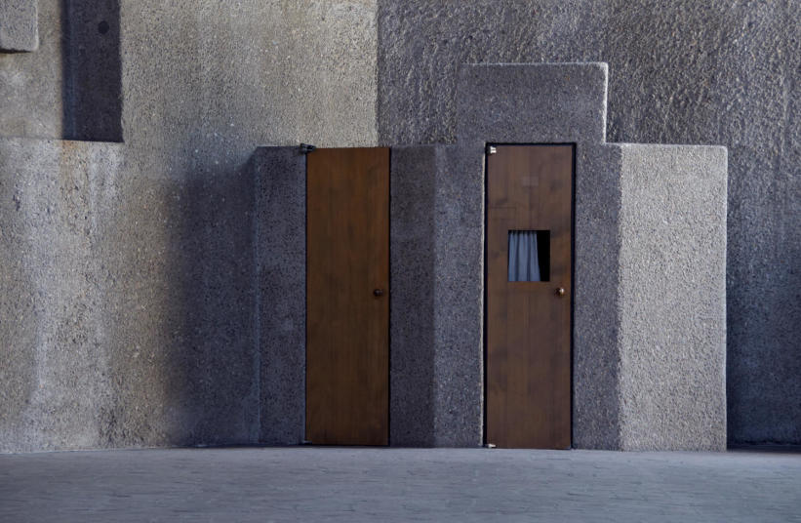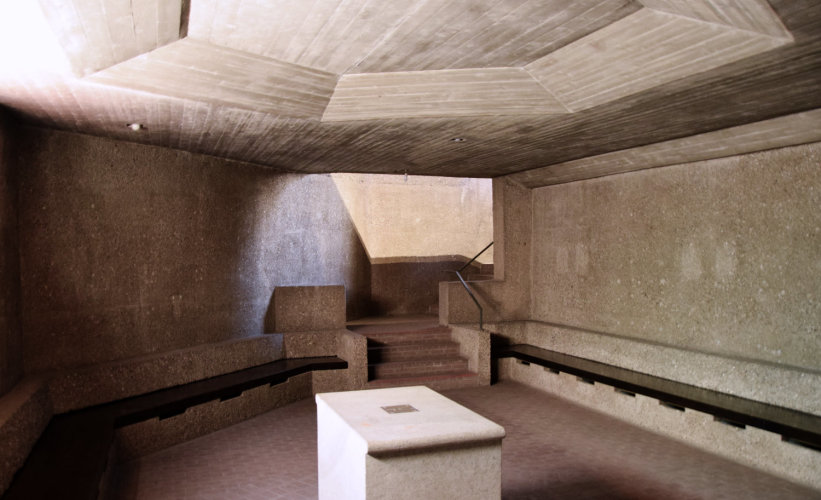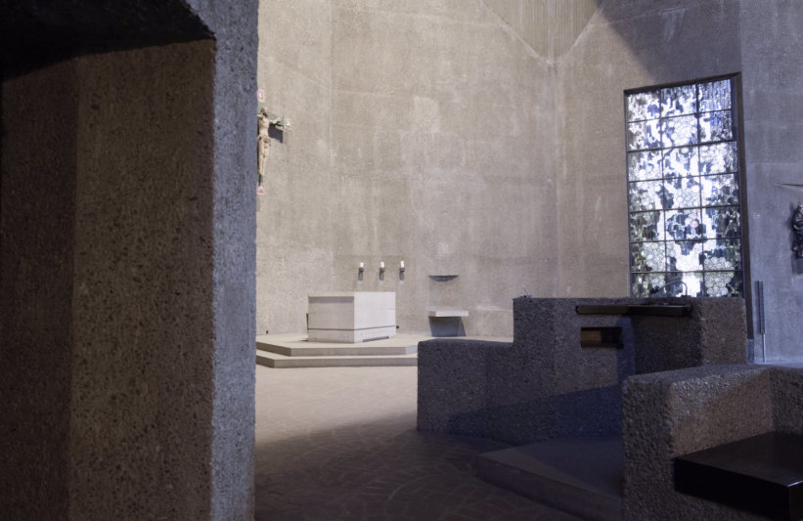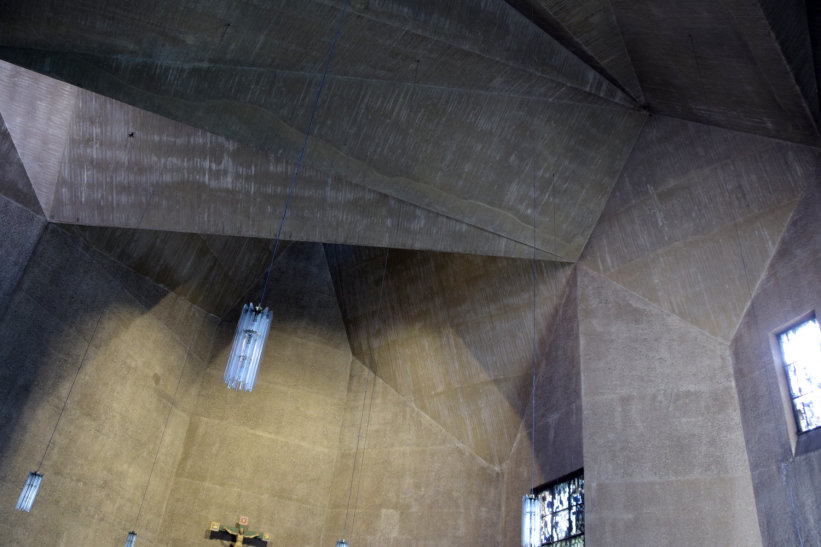Gottfried Böhm: St. Gertrud, 1961?–1966
- Cologne, Germany, Show on map
- #REL #Western Europe
-
Böhm's first big concrete church with a tent roof was built in a vacant lot between residential buildings. The free-standing tower and three narrow gable walls recede from the street line. The adjacent community center was also planned by Gottfried Böhm. In the church interior, some of the rooms for different liturgical needs are directly formed out of the massive walls, for example the ambo and the confessionals. The massive walls bend high up and form a folded roof. It rises sharply above the apse and frames a triangular panel above the altar. (Special thanks to Ira Scheibe)
-
Used for art exhibitions and encounters, not listed.
