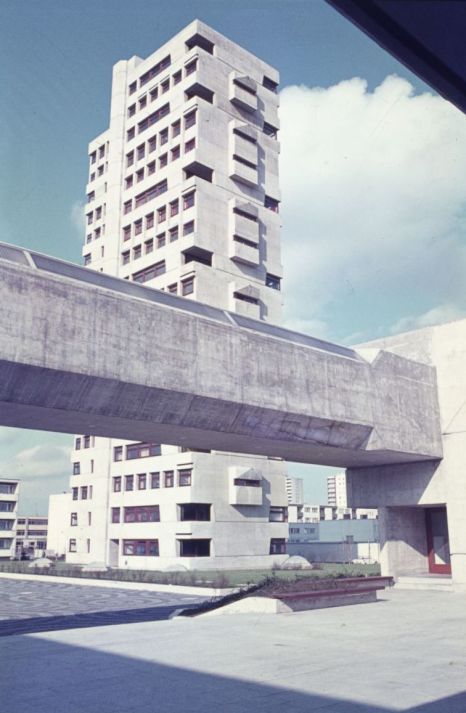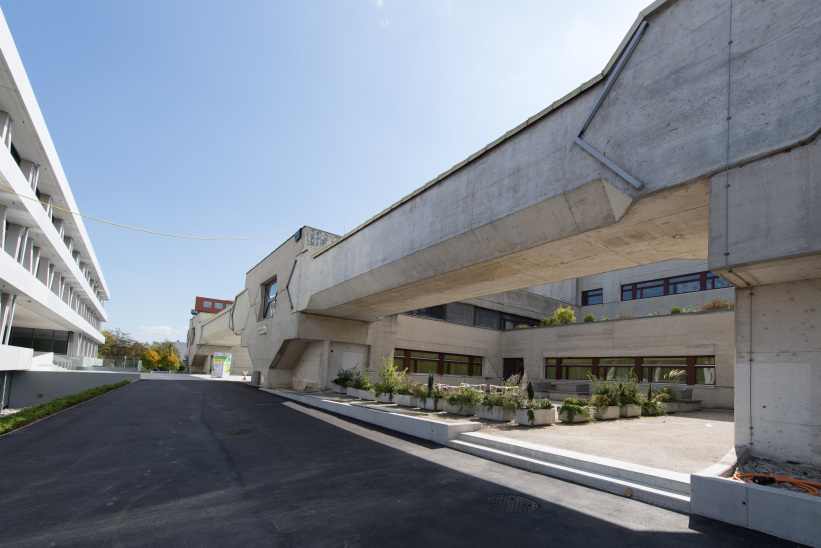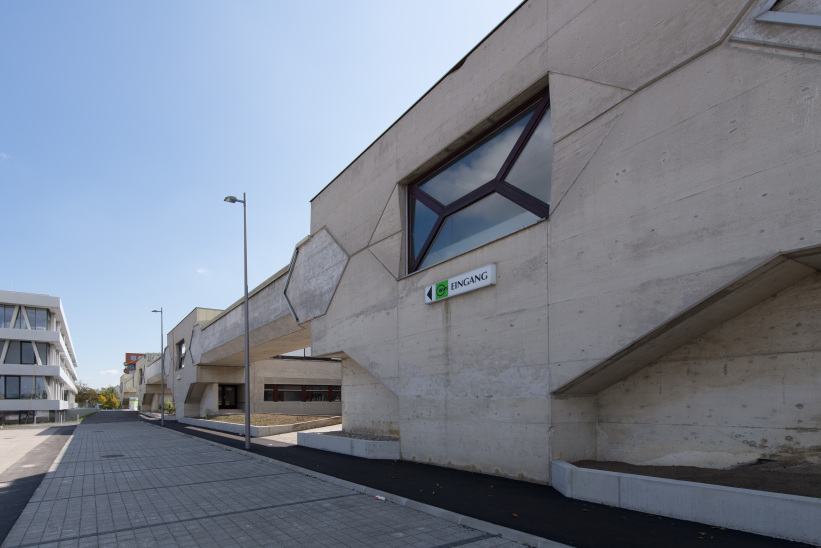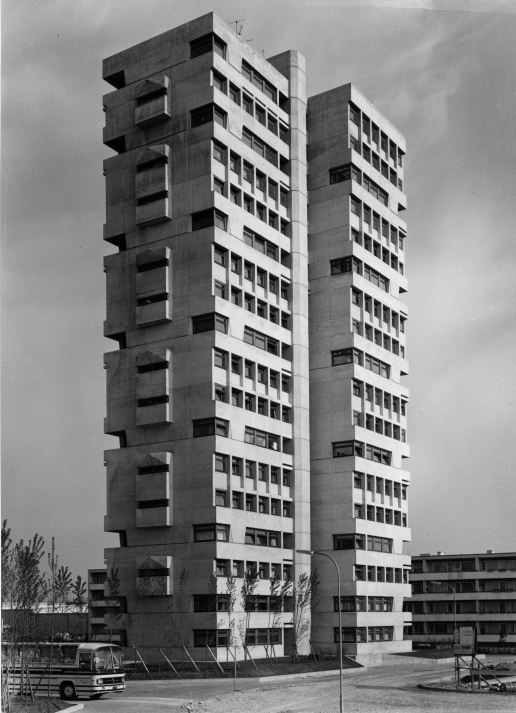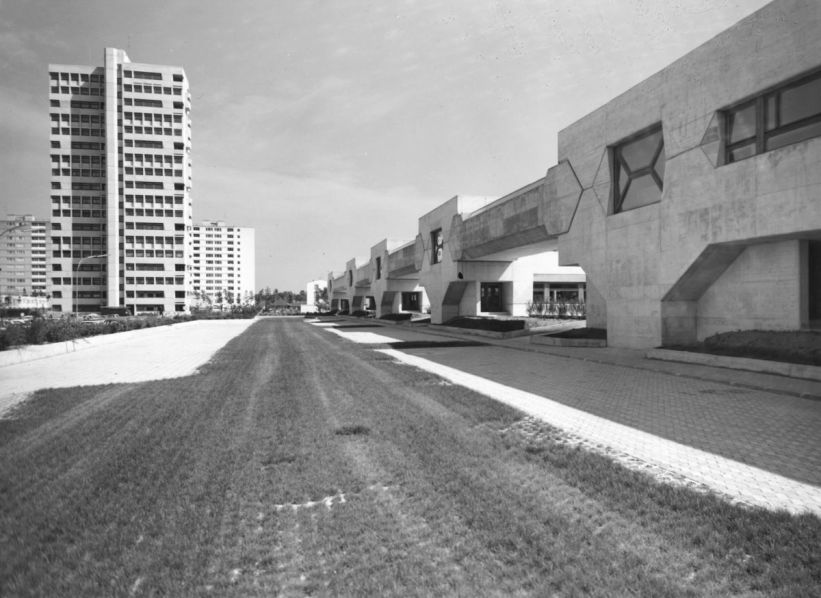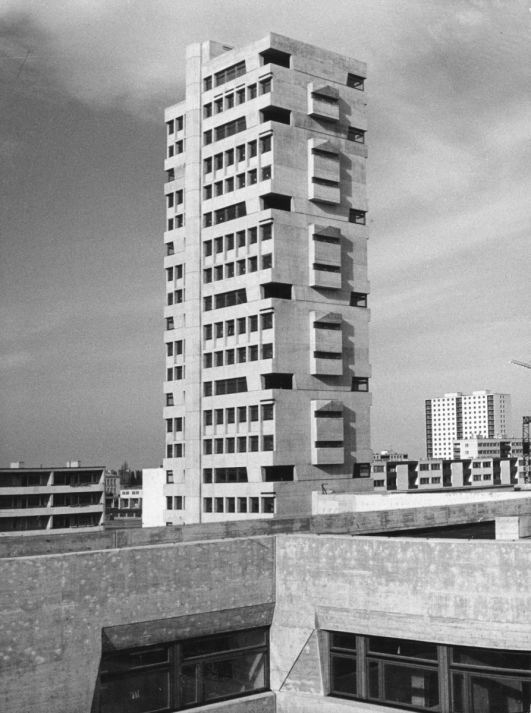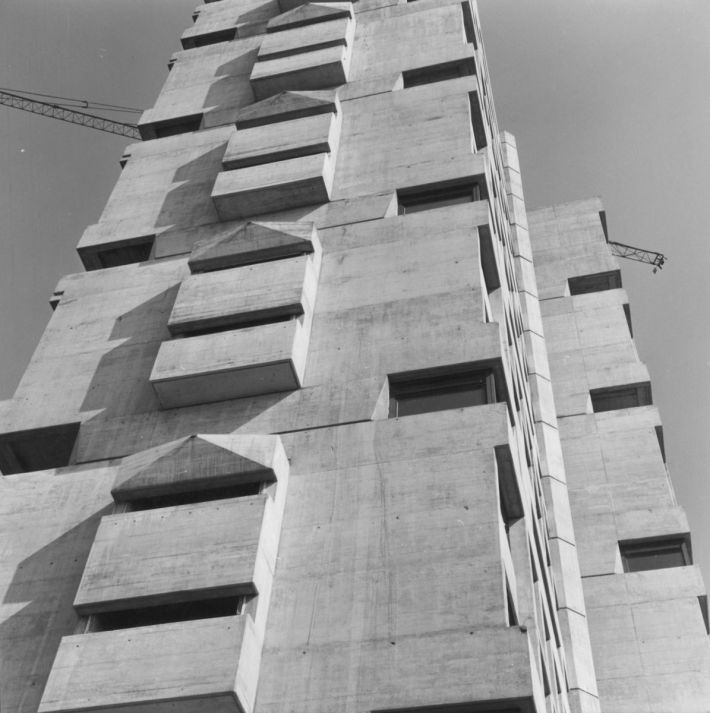Karl Schwanzer: WIFI (Institute for Economic Development) with Dormitory Tower, 1965D–1972
- St. Pölten, Austria, Show on map
- #COM #Western Europe
-
“Just as the sculptor uses negative form to create his work, so too do today’s technological advances in concrete make it almost limitlessly possible to create sculpture and architecture in one.” (Karl Schwanzer)
At the beginning of 21st century Karl Schwanzer’s expressively sculptural dormitory tower that went with his WIFI St. Pölten institute building was demolished despite its qualities. The façade of the seventeen-story building clearly reflected the dynamic alternation of the functions: two floors of tiny bedrooms separated by one floor of social spaces.
Across from the tower are the distinctive bridges of the flat institute building, which was once connected with the tower via an underground corridor. It was this contrast of the explicitly horizontal institute building with its up to 17.5-meter ribbon windows and the vertical, upward reaching dormitory tower that gave the whole facility tension.(Written by Sonja Pisarik, Architekturzentrum Wien)
The key requirement for this institute was a high degree of functionality while keeping the structure as flexible as possible to respond to an ever-changing program. This is achieved with a multi-wing floor plan. The most characteristic design feature are massive exposed concrete traverses connecting those wings at their ends.
(Written by Karl Langer)
-
The institute building is now heritage protected and is set to be refurbished in the near future. The dormitory tower on the other hand is irrecoverably lost.
(Written by Sonja Pisarik, Architekturzentrum Wien)
Heritage listed since 2012, renovated in 2013.
(Written by Karl Langer)
