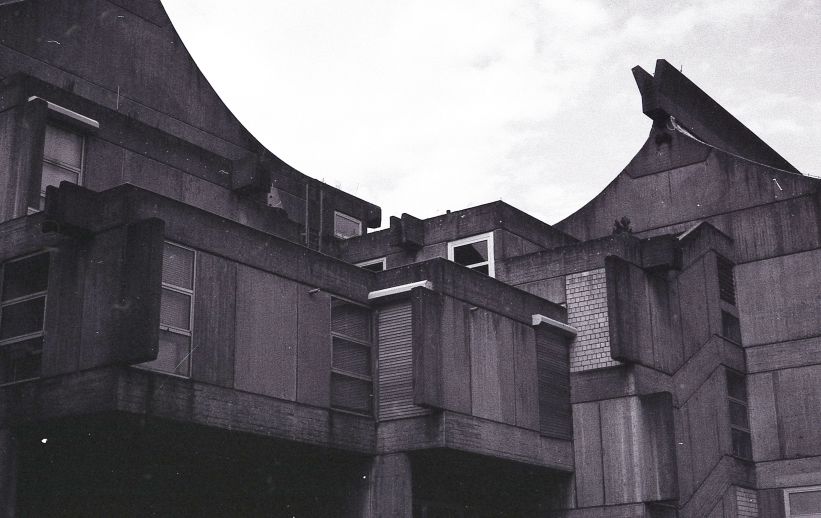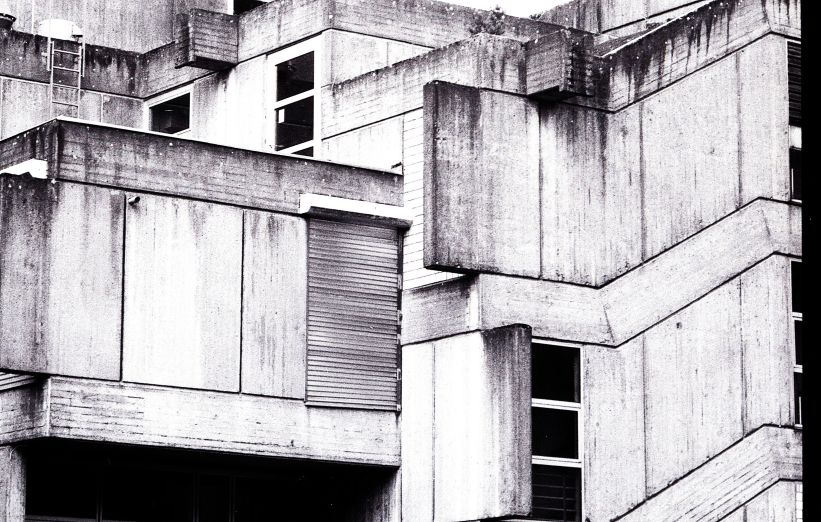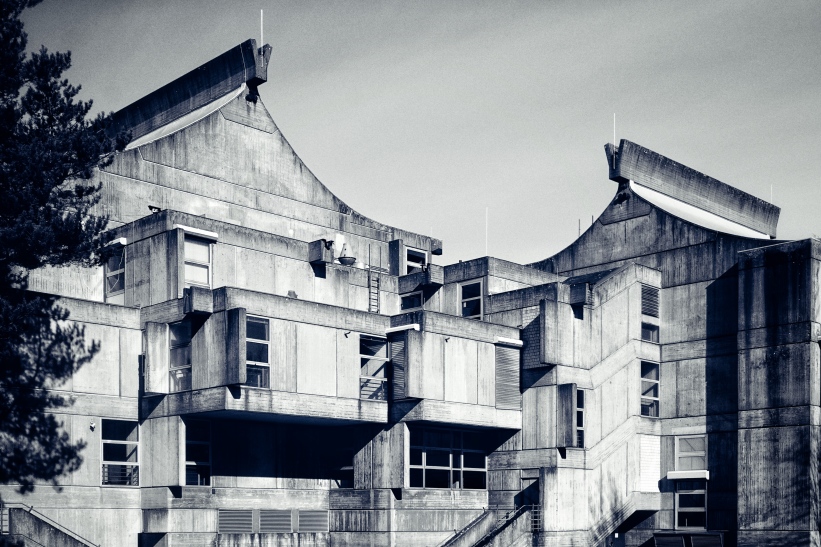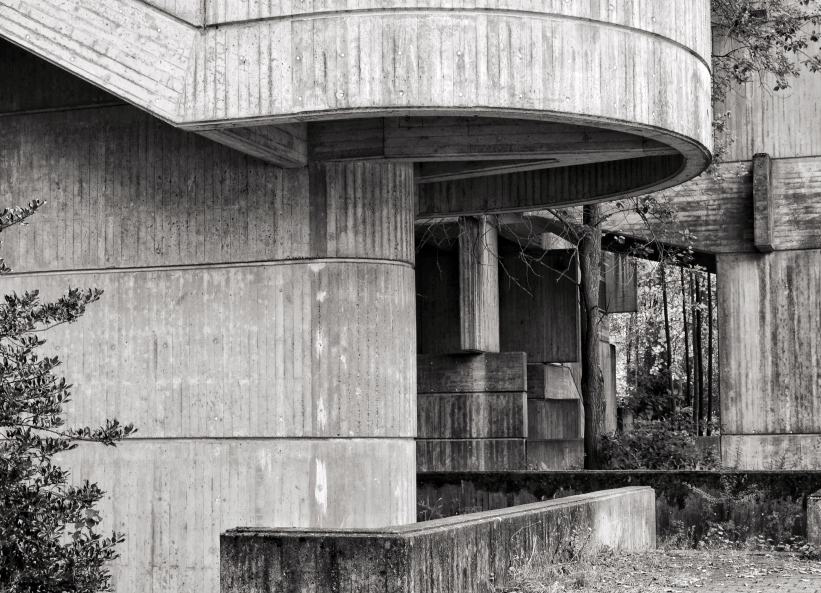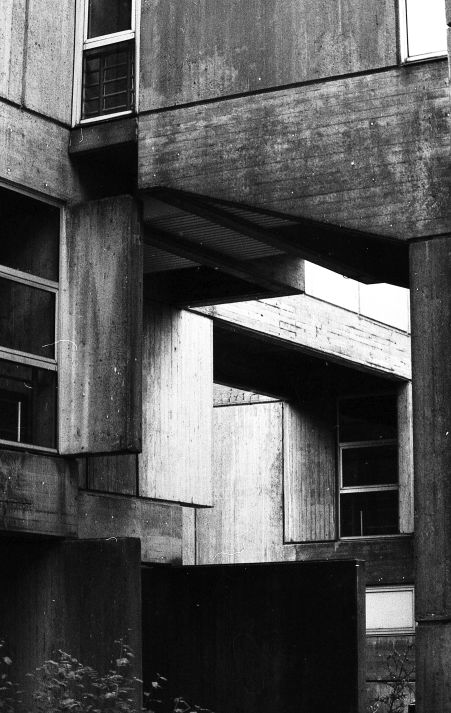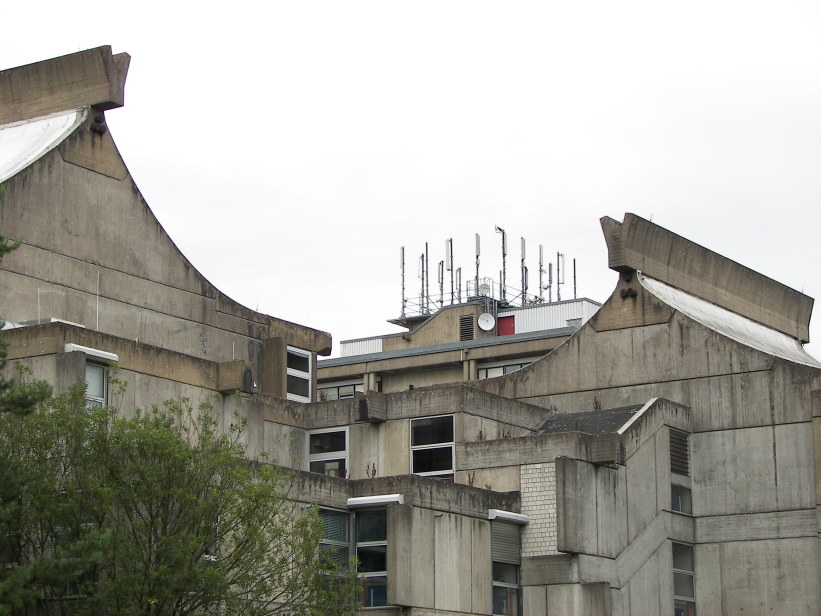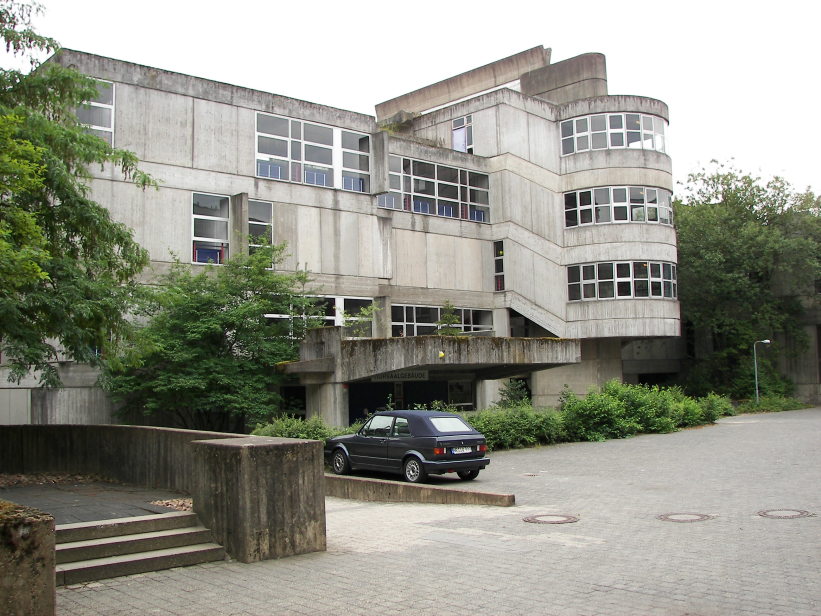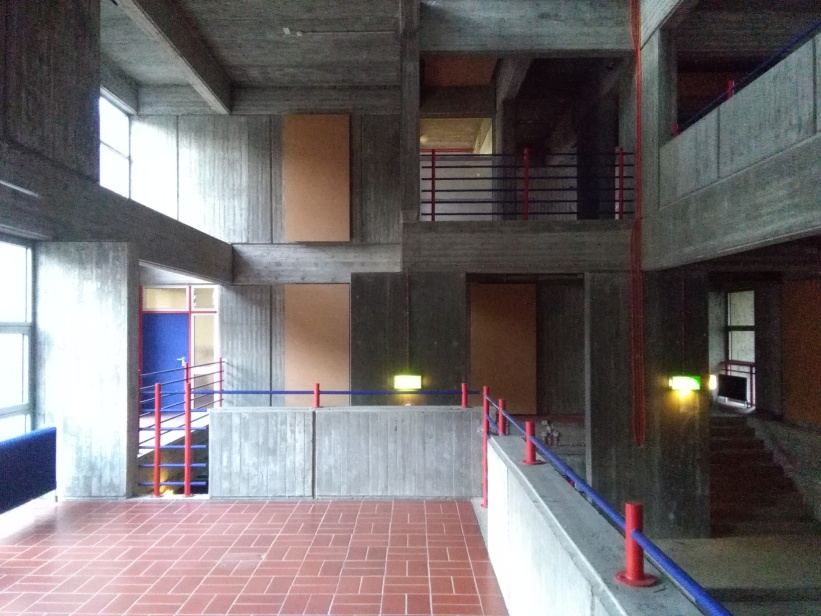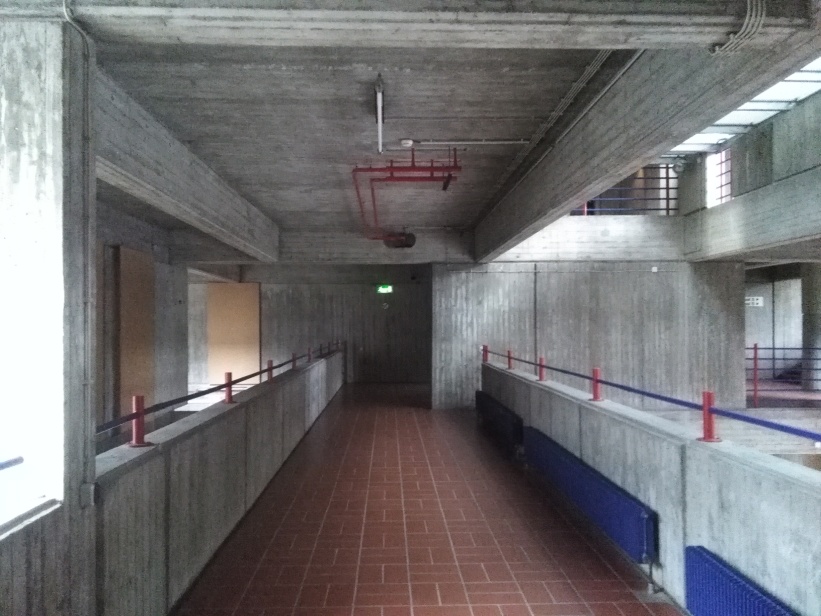Kurt Schneider / Helmut Spieker / G├╝nter Niedner: Campus тАЬauf den LahnbergenтАЭ, Philipps-Universit├дt Marburg, 1961D–1977
- Marburg, Germany, Show on map
- #EDU #Public #Precast #ClusterStructure #Megastructure #Western Europe
-
The campus was built using a newly developed system which radically systematized and standardized all involved parts. It remained the only large scale project using this тАЬMarburger BausystemтАЭ (en: Marburg system).
The chemical institutes at Hans-Meerwein-Stra├Яe 4 were joined by a lecture hall building in 1971/72. The freestanding building complex is characterized by its striking suspended roof construction with pre-stressed steel elements reminiscent of the pagoda roofs of traditional Japanese architecture. In contrast to the chemical institutes, which are built using the Marburg system, the lecture hall building was constructed using in-situ concrete and is characterized by solid wall surfaces with artfully graphic, rough surfaces.
-
Due to тАЬstructural deficienciesтАЭ, a large-scale demolition and new construction of the campus has been planned since 2009. Although this could not be fully implemented for reasons of monument protection, some buildings have since been demolished and rebuilt.
The lecture hall was designated as a cultural monument in 2007 for historical and architectural reasons and is still standing today (last updated on May 3, 2024).
