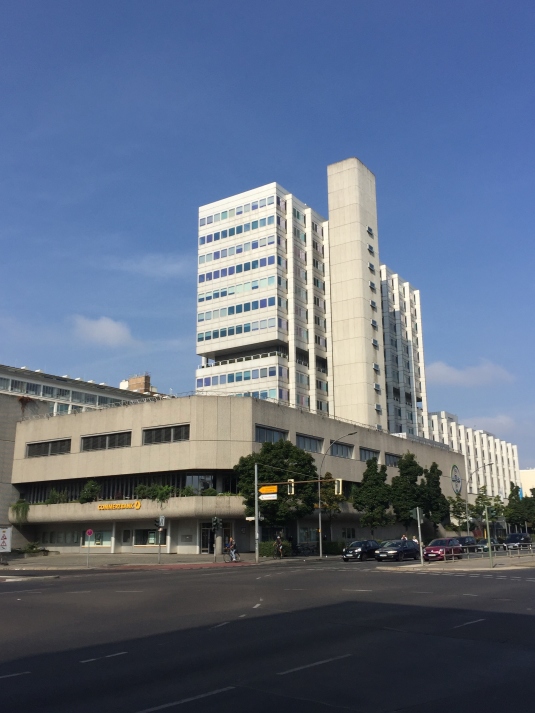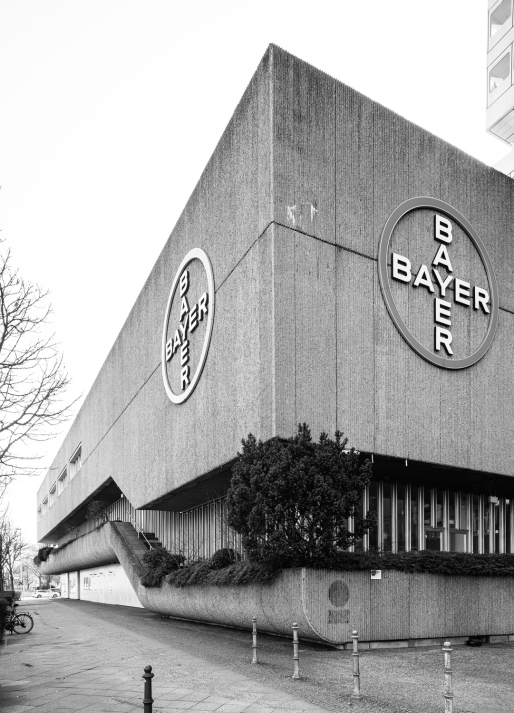Kiemle, Kreidt & Partner: Schering Headquarters (today: Administrative Building, Bayer HealthCare Pharmaceuticals), 1968D–1974
- Berlin, Germany, Show on map
- #COM #Western Europe
-
Winner of a competition in 1968, the building combines a band-like structure (including a steel truss bridging Fennstraße with a deck level and four office floors built on top) with a tower of 16 floors hanging from two concrete shafts carrying elevators and staircases. While the office floors have a facade of stainless steel elements, the exterior of the lower entrance building is made of structured concrete elements.
Special thanks to Andor Wagner
-
The masterplan for the redevelopment of the site (by Barkow Leibinger, chosen in a 2010 competition) provides for the replacement of the old headquarters by a new office tower at the opposite corner of the site (design by Sauerbruch Hutton). Progress on the project was temporarily halted, but after a while preparations for the new tower seemed to resume. Nevertheless, nothing has happened to date: Currently (as of November 2024), the building is used by Bayer AG as a laboratory and office building. This required adapting the structure of some laboratory floors to a changed use, including the associated significant modernization. Although both buildings might coexist for a few years, according to master plan by Barkow and Leibinger, the brutalist building was planned to be demolished at some point. It is uncertain whether this will happen.
This building was included in the red list, published in our exhibition catalog SOS Brutalism: A Global Survey (September 2017). After a status review on November 22, 2024, it is still classified as red (endangered) in the online database.

