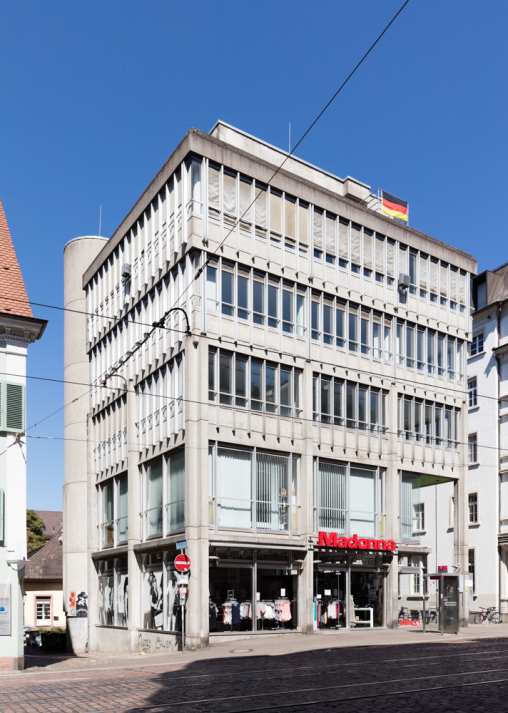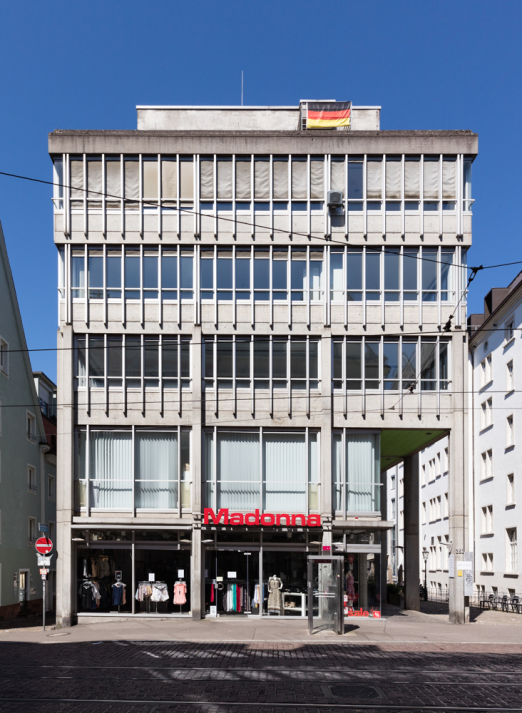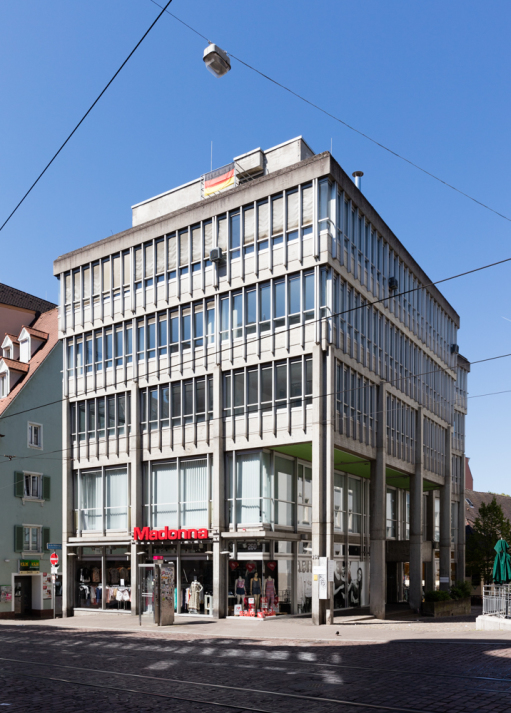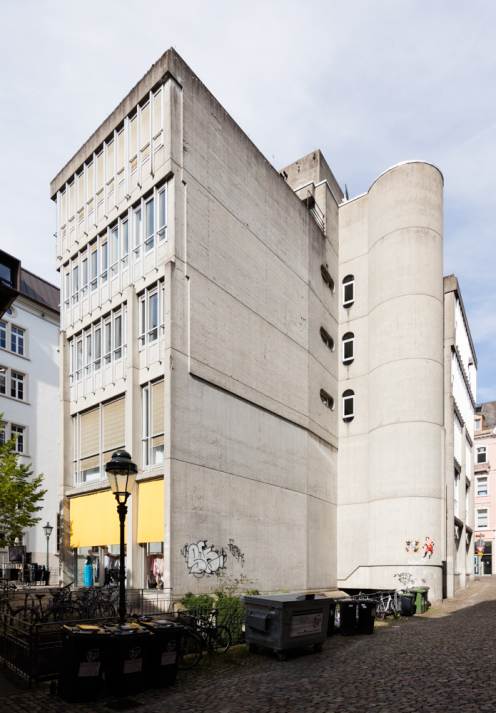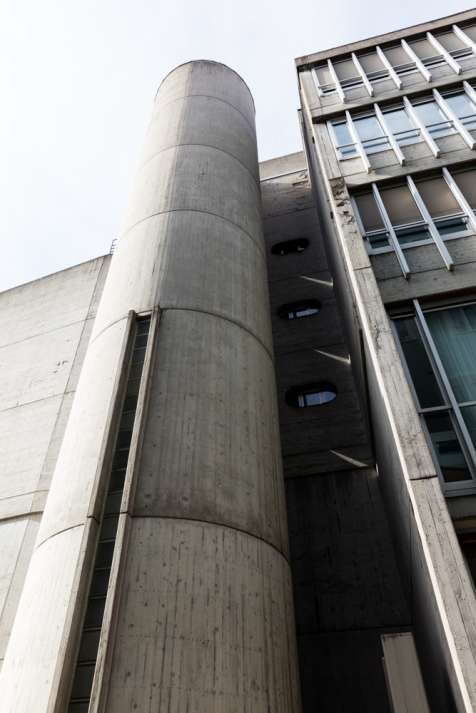Gerhard Assem: Geschäftshaus Volkswohl Bund Lebensversicherung, ?–1972
- Freiburg, Germany, Show on map
- #COM #Western Europe
-
A building that just radiates elegance. Located on light concrete pillars, the building is slightly staggered, the deeper the floor, the more set back. The ground and first floors are located on only two thirds of the ground plan, one third is an open area. While the windows here are still generously structured, a fine vertical division into shorter sections follows on the upper 3 floors. The north and west sides are structured in the same way. The south side, in contrast, is mostly a closed concrete surface. Here an expressive round shaft sticks to the building, completely concreted except for a narrow vertical window band.
It looks as if the upper floors have been moved by accident. So the substructure is set back on one side and protruding on the other side. The substructure consists of a wide all-round glass façade and an equally wide concrete surface. The rest of the building lies on concrete beams. Due to its staggered façade, the building complex appears restless. The building parts are of different heights and protrude to different extents, but this is compensated by alternating horizontal window and concrete bands.Â
-
Heritage listed (last updated February 18, 2016).
