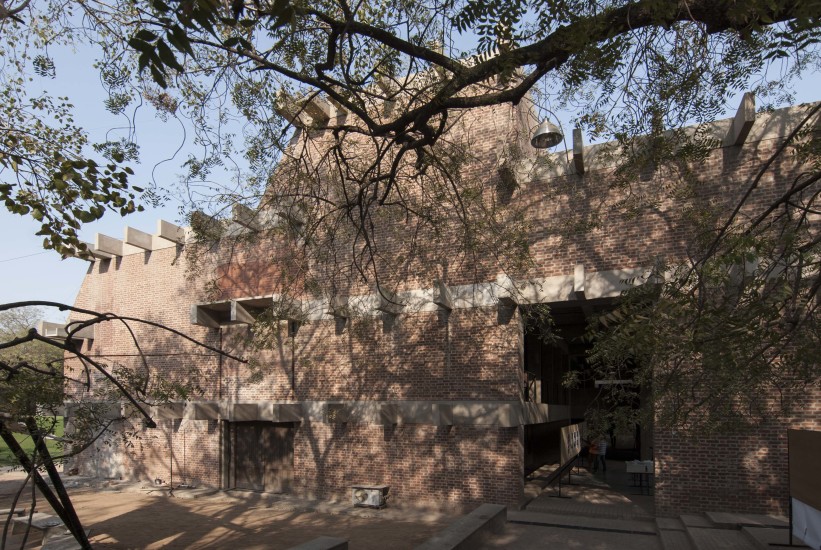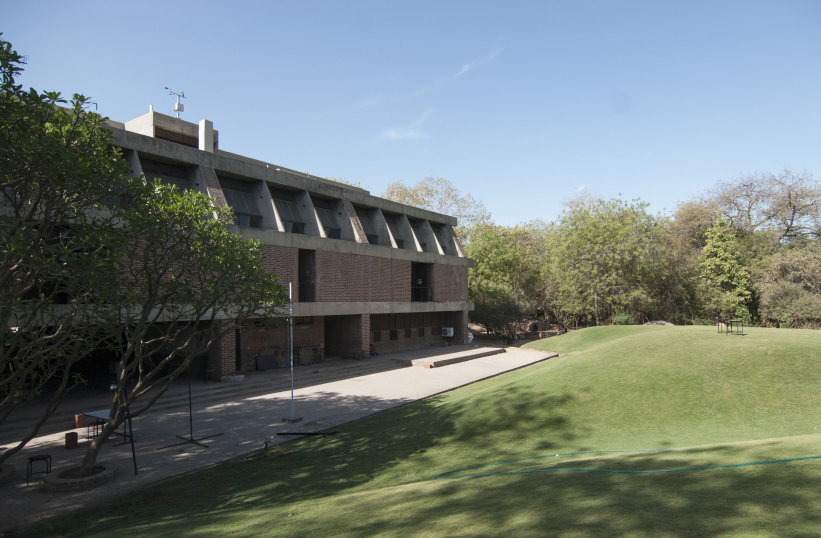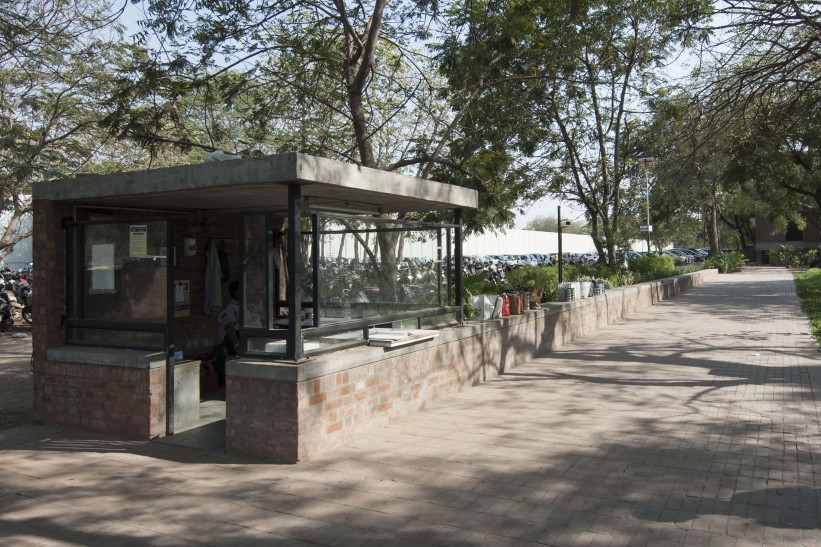Balkrishna V. Doshi: Centre for Environmental Planning and Technology (CEPT), ?–1968
- Ahmedabad, India, Show on map
- #EDU #Brick #RescueCampaign #South Asia
-
The Architecture Faculty designed by Balkrishna Doshi is part of the lively tropical campus of the Centre for Environmental Planning and Technology. The building is elevated from the ground and situated in a beautiful green landscape. The Faculty’s main exhibition space lies beneath the main building and is a terraced open landscape. The students use it for studying as well as for cricket and table tennis. The upper levels consist of double-height studio spaces, with north-facing windows keeping them protected from the hot sunlight from the east. Small loggias open towards the garden, where two mounds serve as an outdoor lecture theater. Doshi directed the construction of the mounds from the roof of the finished building. This project is part of the Architecture Reading Aid Ahmedabad (Ruby Press, 2015). © ARA (Fanelsa, Franke, Helten, Martenson, Wertgen)
-
There have been a series of slow alterations like, enclosing some areas that were envisioned to be completely open, thus altering the facade or introducing new buildings to the campus like the library, that do not dialogue with the existing structures. The former dean of the Faculty of Architecture launched a petition that unfortunately was ignored and the alterations remained. Special thanks to Rocío Conesa
This building was included in the red list, published in our exhibition catalog SOS Brutalism: A Global Survey (September 2017). After a status review on October 28, 2024, it is still classified as red (endangered) in the online database.


