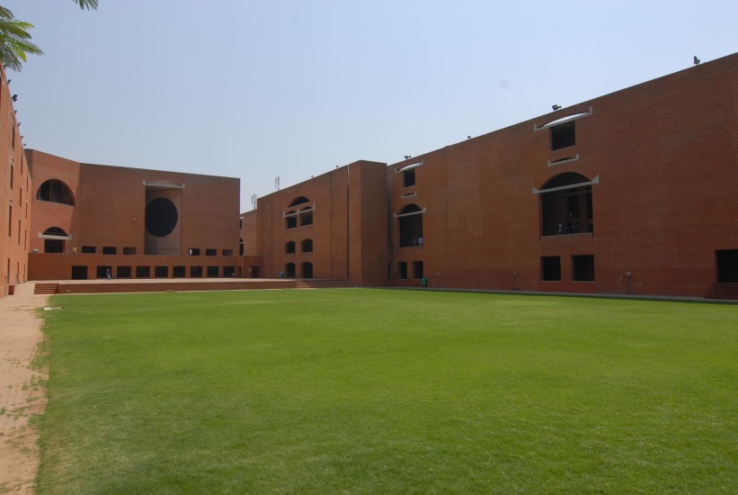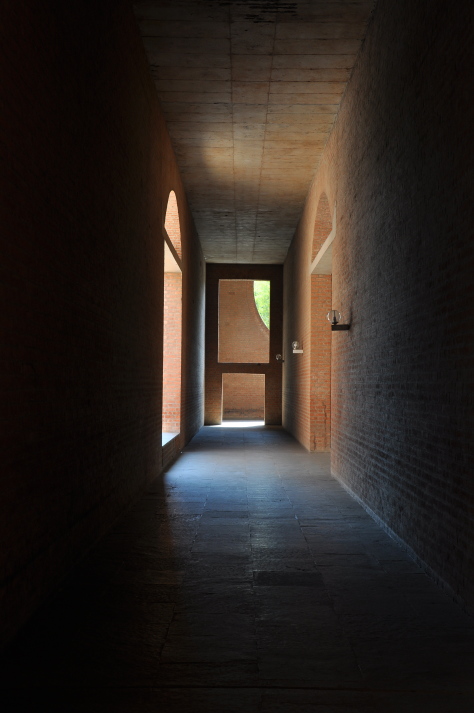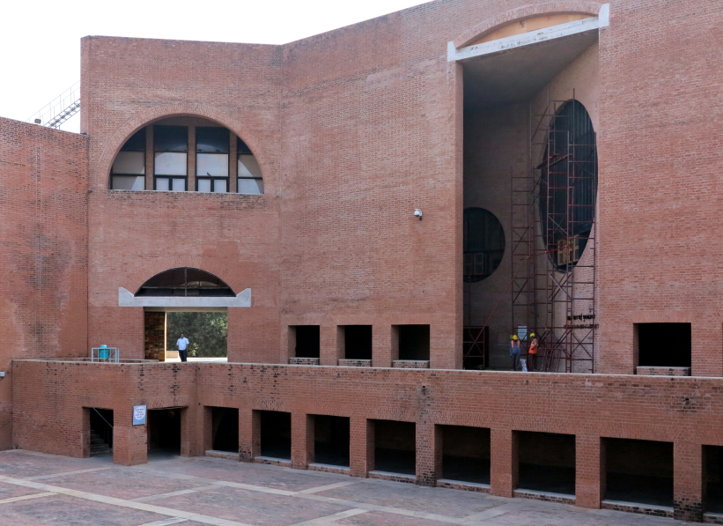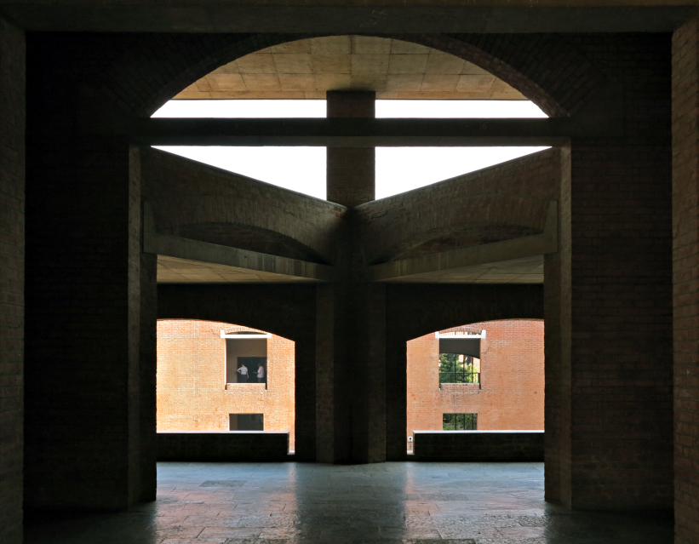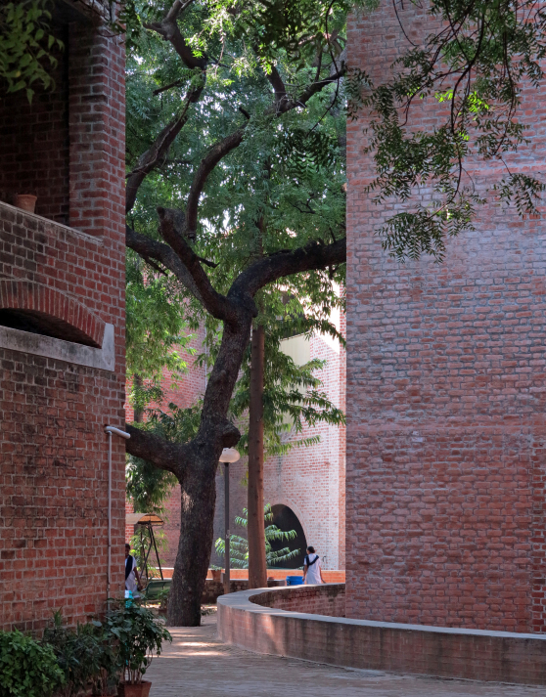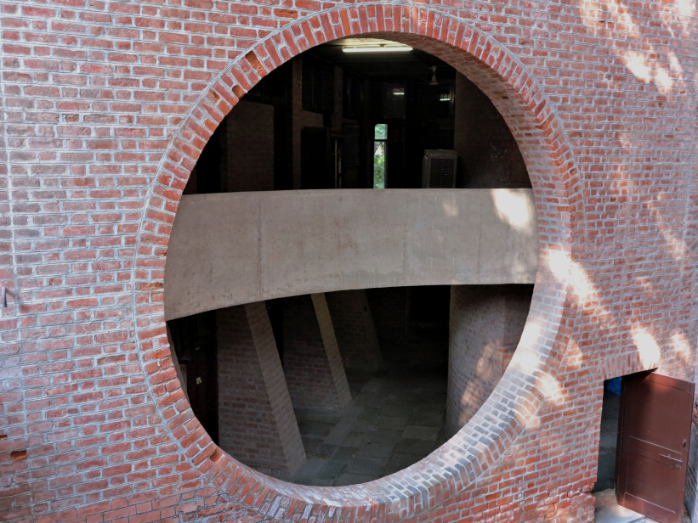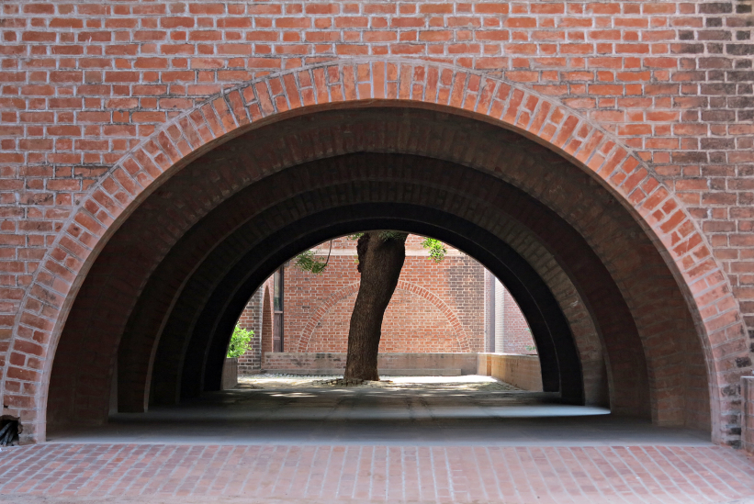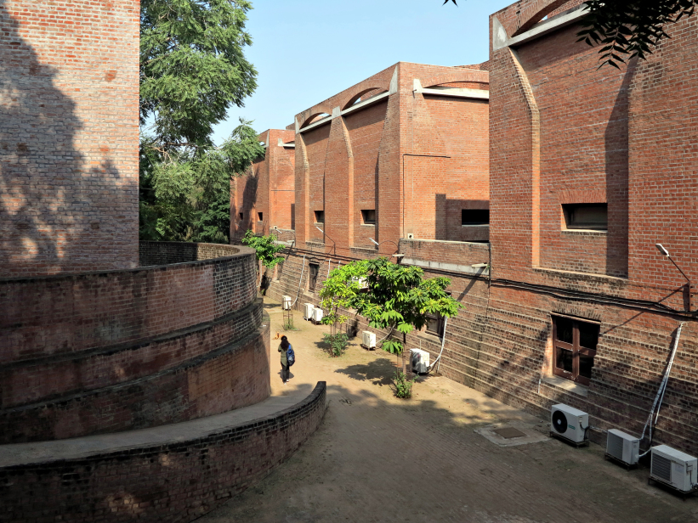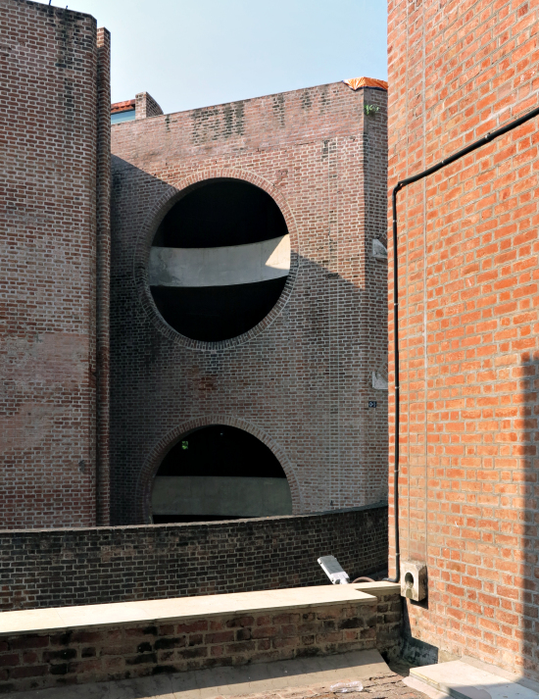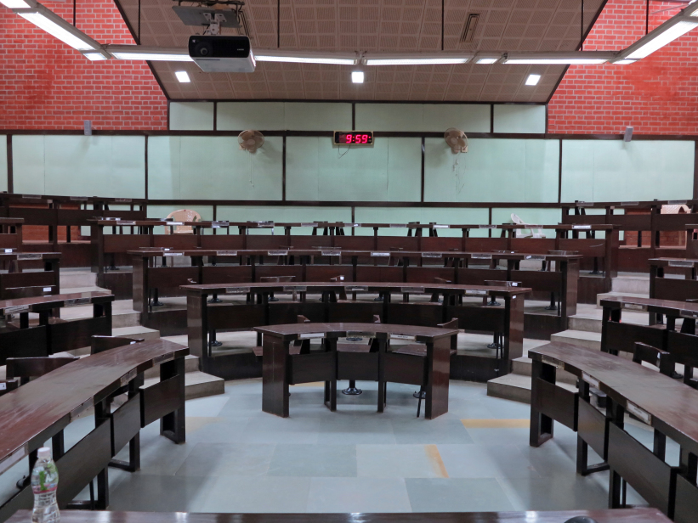Louis I. Kahn / Balkrishna V. Doshi / Mahendra Raj: Indian Institue of Management (IIM), 1962?–1975
- Ahmedabad, India, Show on map
- #EDU #Brick #South Asia
-
The IIM University Complex was designed by Louis Kahn to be like a small city with streets, houses, and squares. The impressive center court functions as a town square and is used for festive activities. Benches in the openings of the surrounding façade invite you to rest. While seated, you notice the detailing on the brick walls. There is a fine line drawn down the middle of each layer of mortar. Because the rough bricks used for the buildings' construction required thick layers of mortar, Kahn's masons began carving thin, horizontal lines into the mortar in order to give a precise character to the wall's appearance. This project is part of the Architecture Reading Aid Ahmedabad (Ruby Press, 2015).
© ARA (Fanelsa, Franke, Helten, Martenson, Wertgen)
-
In use, well kept by the University Authorities. In the end of 2020, there have been discussions about a demolition of some of the dormitories because of problems like leakages from the roof and dampness in walls. The plan would have been to replace those buildings with new dorms. After numerous voices from the architect community against the demolition plans, the institute's board of governors discarded their plans.
