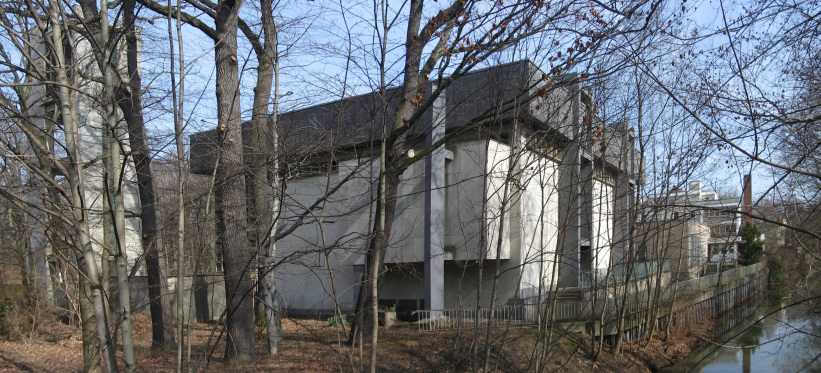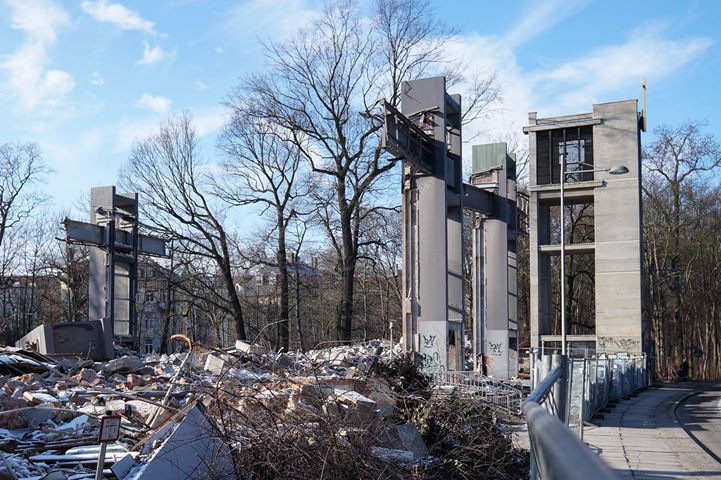Bauakademie der DDR: Provost Church St. Trinitatis, 1979C–1982
- Leipzig, Germany, Show on map
- #REL #Western Europe
-
The old provost church stood between the Elstergraben and the green area of Rosental Park and was one of the few new sacred buildings of the Catholic Church in the GDR.
The church complex consisted of a square flat-roofed building and an open, 18-metre-high freestanding bell towerâboth made of reinforced concrete. The building was rhythmized by two pylons extending over the eaves zone, and the façade was structured by a grid of concrete honeycomb blocks with textured glass. The upper end of the building was formed by a circumferential parapet clad with large dark slates. On the left-hand side, a cast-iron door by Berlin sculptor Achim Kühn led into the interior of the church, which was also designed by him. The sober interior looked more like a hall than a church. A peculiar coffered ceiling echoed the grid of the façade.
-
The church was demolished in February 2018. Although it was listed as a historical monument in 2015, investors got permission to tear it down. The building had suffered from âwater ingressâ. However, not much was done to save the building after all. Only the bell tower was preserved. The latter is to be incorporated into the oversized new development on the site. Even before this, the church did not receive the recognition it deserved in terms of its artistic and architectural design. This can be seen, for example, in the fact that it was hardly discussed in the press and mediaâdespite its exceptional character: while in the post-war period there were a number of new sacred buildings in West Germany, there were only a few in the East, but these were among the architecturally and artistically more significant achievements of building in the GDR. The fact that the Provost Church of St. Trinitatis no longer exists is a loss in terms of its high architectural, church-historical and urban-historical value.
This building was included in the red list, published in our exhibition catalog SOS Brutalism: A Global Survey (September 2017). After a status review on January 11, 2024, it was reclassified in the online database from red (endangered) to black-blue (partly demolished / listed).

