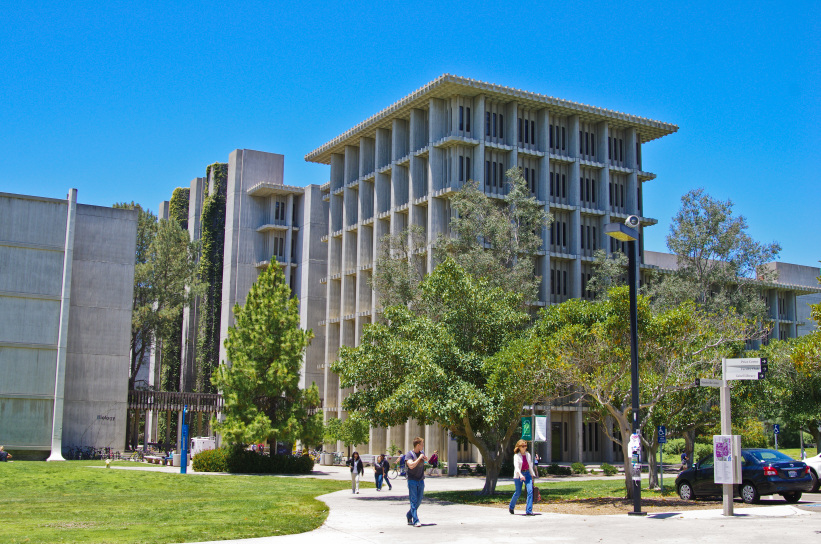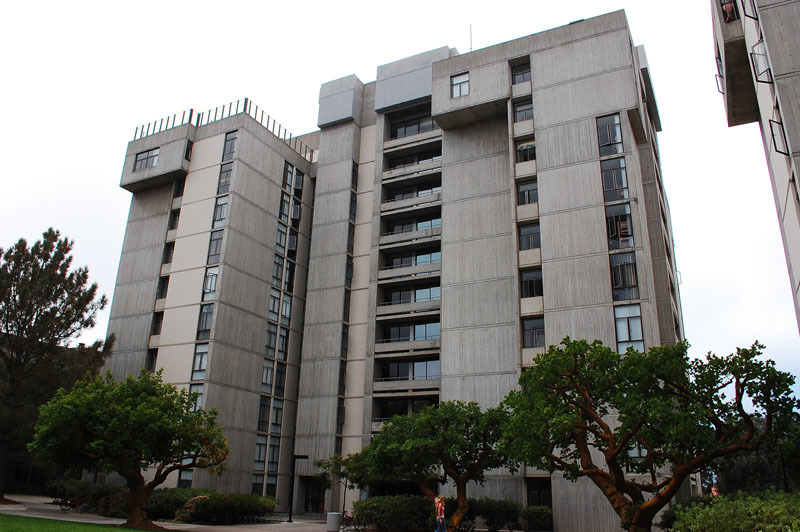Robert Mosher: John Muir College, 1966C–1970
- San Diego, California, Show on map
- #EDU #Megastructure #North America
-
The John Muir College comprises nine Brutalist buildings. It is the second of six continuously occupied residential colleges at the University of California, San Diego. Its construction signaled the end to architect Robert Alexander’s master plan for UCSD, as Muir architect Robert Mosher favored a campus design that celebrated individuality and humanism. Muir College’s imposing concrete towers are softened by their relationship to the La Jolla geography and campus landscape architects Wimmer, Yamada & Caughey’s designs. Structures include: Applied Physics & Mathematics – 1966 (Robert Mosher), Mandler Hall – 1967 (Frank L. Hope & Associates), McGill Hall – 1967 (Frank L. Hope & Associates), Biology – 1968 (Liebhardt & Weston), Humanities & Social Sciences – 1968 (Richard G. Wheeler & Associates), Stewart Commons – 1968 (Dale Naegle), Tenaya Hall – 1968 (Dale Naegle), Tioga Hall – 1968 (Dale Naegle), Tuolumne Apartments – 1970 (Dale Naegle). Special thanks to Rohan Grover
-
Muir College has been submitted for preservation on the National Register of Historic Places and the California Register of Historic Places. In use, expected to remain standing.

