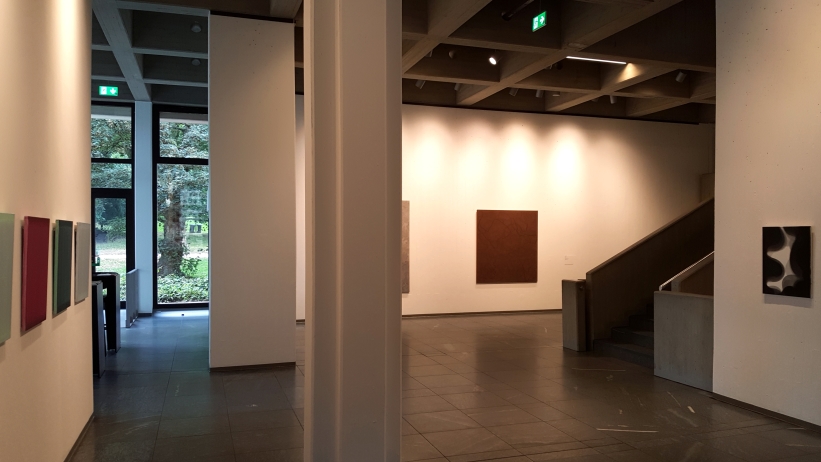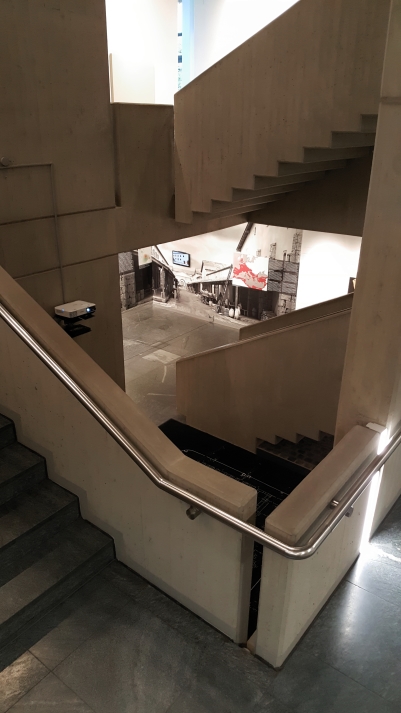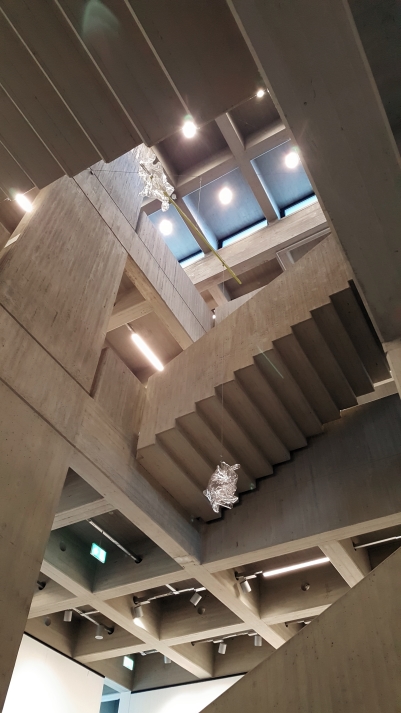Harald Deilmann: Clemens Sels Museum Neuss, 1963D–1975
- Neuss, Germany, Show on map
- #CUL #Brick #Western Europe
-
The Clemens Sels Museum Neuss is a multi-disciplinary museum that exhibits art as well as important archaeological and urban history exhibits from the historic city of Neuss.
The museum building by architect Harald Deilmann emerged from a competition in 1963 and was built from 1973 to 1975 on the park area next to the Obertor, the only remaining city gate of the Neuss city fortifications in the Middle Ages. Red exposed brickwork and grey exposed concrete characterize the façade of the cubic building, which looks like a modernist castle fortress. Narrow-ribbed prefabricated concrete elements stand out vividly and rhythmize the façade in the area of the narrow skylights. Inside, coffered ceilings and the sculptural concrete staircase are also rawly exposed. Rooms of different sizes and proportions offer a varied exhibition experience. The spatial program includes galleries, rooms for permanent and temporary exhibitions, a lecture hall as well as rooms for teaching and administration, a janitor’s apartment and a depot. Further small exhibition rooms can be found in the historic Obertor next door, which is connected to the Deilmann building by an enclosed bridge.
The construction costs at the time amounted to DM 6,530,000.
-
During a renovation around 2000, the originally exposed concrete of the façade was painted white, which changed the original aesthetic of Harald Deilmann’s design. Nevertheless, the Clemens Sels Museum remains an important example of the architecture of its time, albeit with a modified surface. The building is heritage protected since August 2013 (last updated on July 30, 2024).


