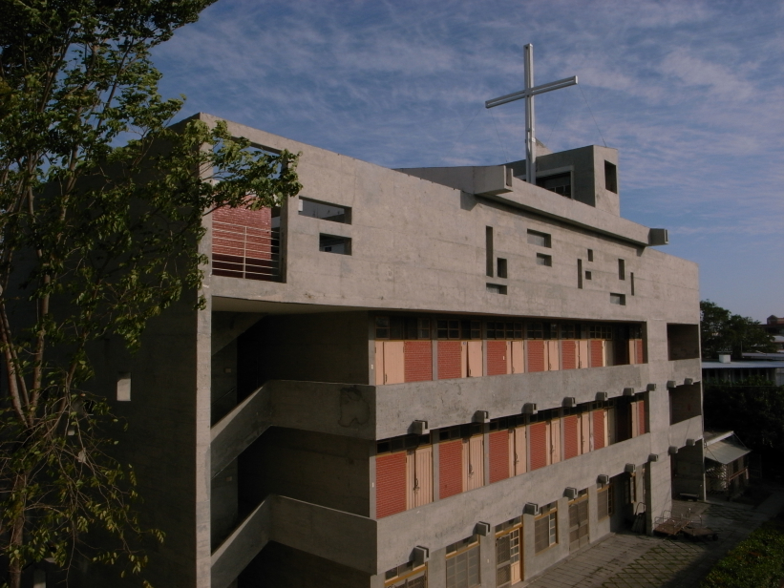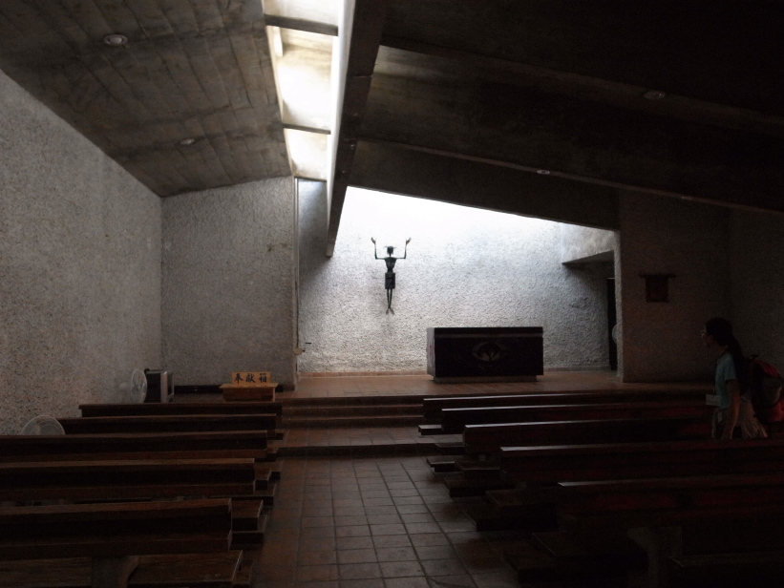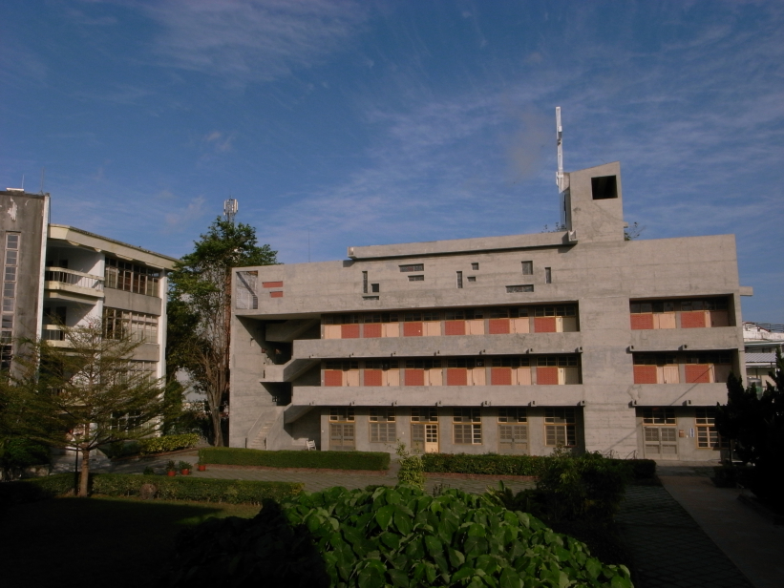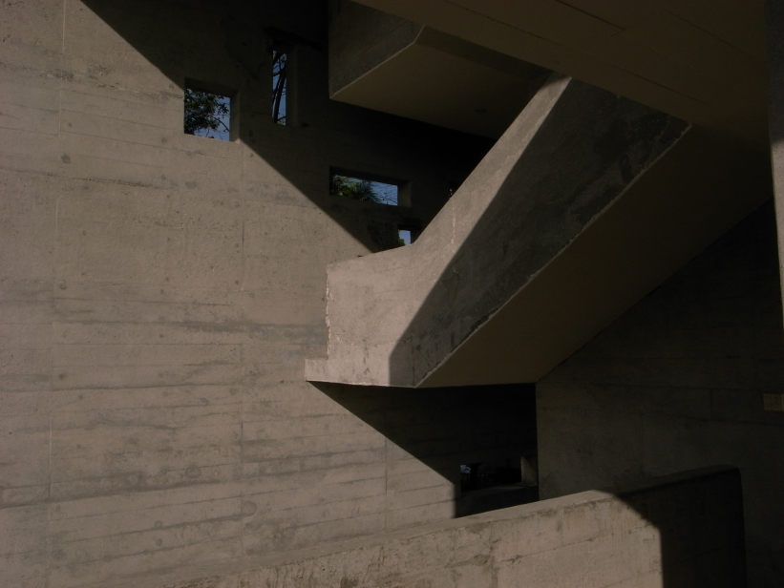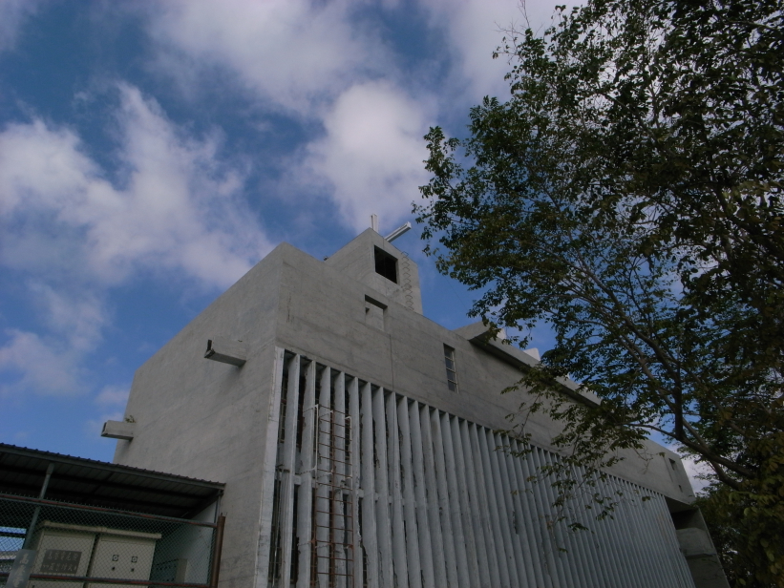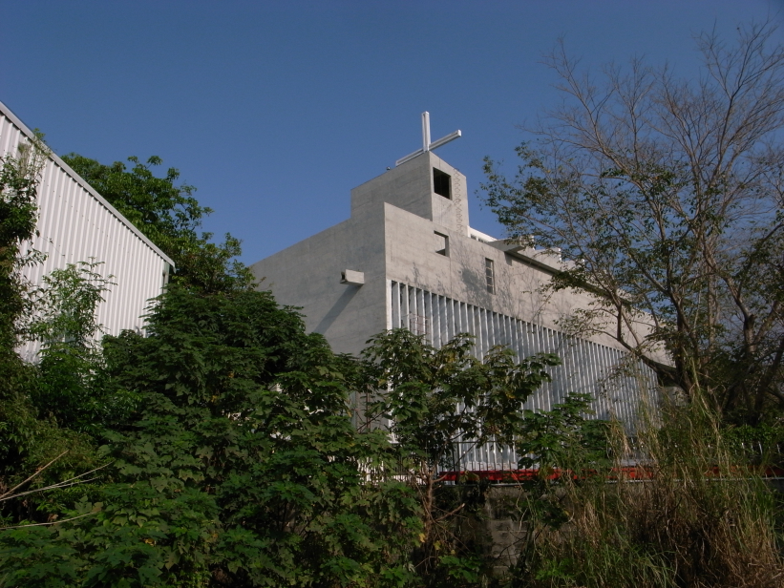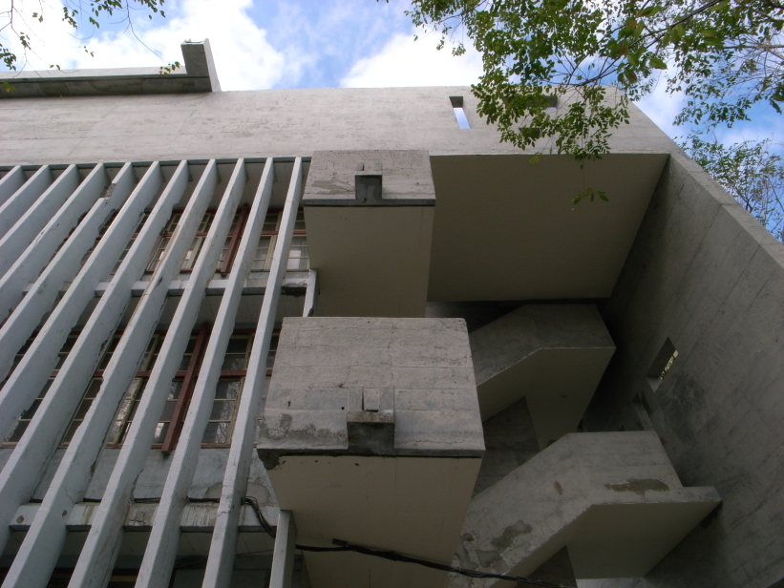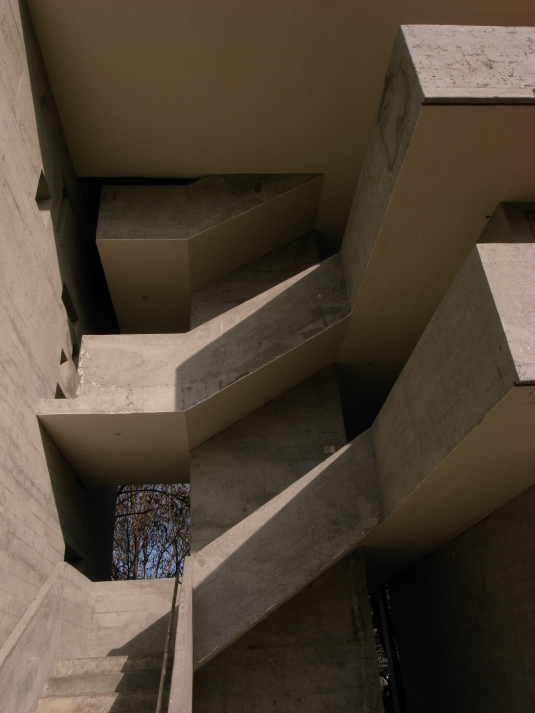Justus Dahinden: St. Joseph Kung-Tung Technical High School, 1957D–1960
- Taitung City, Taiwan, Show on map
- #EDU #East Asia
-
“[…]The four-story Chapel Building, namely the most spectacular work among others, was recombinant with two different modern architectural narratives to unify multiple functions and spatial variations into a single rectangle body. The secular spaces under the third floor were designed in a Modernist concept of functionality; while the sacred space—St Joseph’s Chapel on the top floor was developed with a sensory Symbolist approach. In so doing, the dim-light chapel space was structured by a sloped roof and enclosed with sprayed concrete wall finishes. Besides, the sacred axis was introduced by the glimmer at the alter intensified with a linear skylight, along with stained-glass windows and the pews made of natural wood and fair surface exposed concrete, which all created the substantive and tranquil sanctuary that echoed the spatial atmosphere and techniques in Notre-Dame-du-Haut and Sainte Marie de La Tourette. Furthermore, Dahinden utilized slab construction technique rarely seen in Taiwan at that time.[…]”
Excerpt from Shao-Yu Huang’s text for the SOSBrutalism exhibition at the Jut Art Museum in Taipei, Taiwan (2020)
-
Heritage protected.
