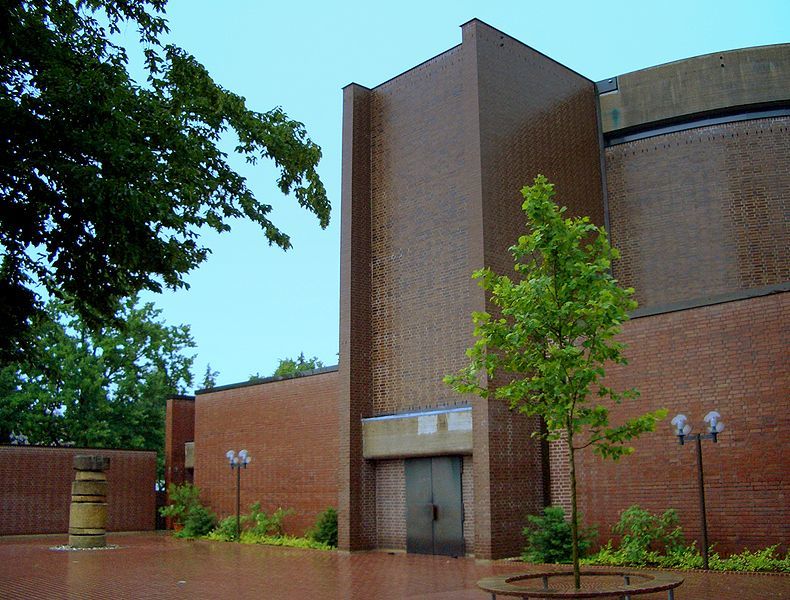Alexander von Branca: St. Matthias, 1964C– 1965
- Munich, Germany, Show on map
- #REL #Brick #Western Europe
-
With the help of the walls, the church complex, to which the church, parish center, rectory and parish rooms belong, is protected. The entrance to the churchyard, which is paved with reddish brick, is located in the 20 meter high bell tower. The red brick is inside and outside, it was used for each individual building, which marks clearly that they form a unit together. The courtyard is the center of the complex, from here every building is accessible. The church building is on a square ground plan and forms the outer wall, a 14 meter high rotunda, set into the building, protrudes halfway out of the walls. It dominates the picture of the ensemble even from a distance. The entrance to the church building is formed by a massive tower-like cuboid, which is also located on the opposite side of the church building.
The rotunda is supported by 32 columns, which are interrupted at two points and replaced by niches where the cuboids can be seen from the outside. The church receives daylight through skylights, light bands, and a central light shaft. The centrally located altar is therefore the most illuminated. It is surrounded on three sides by rows of benches.
-
Heritage protected since 2010 (last updated on September 27, 2024).
