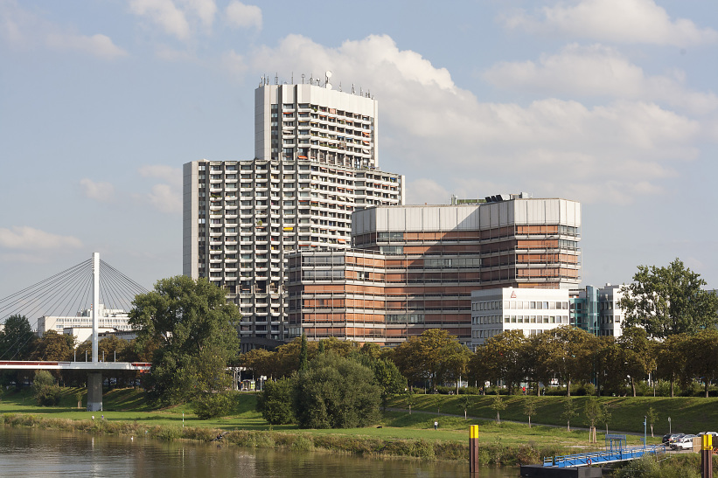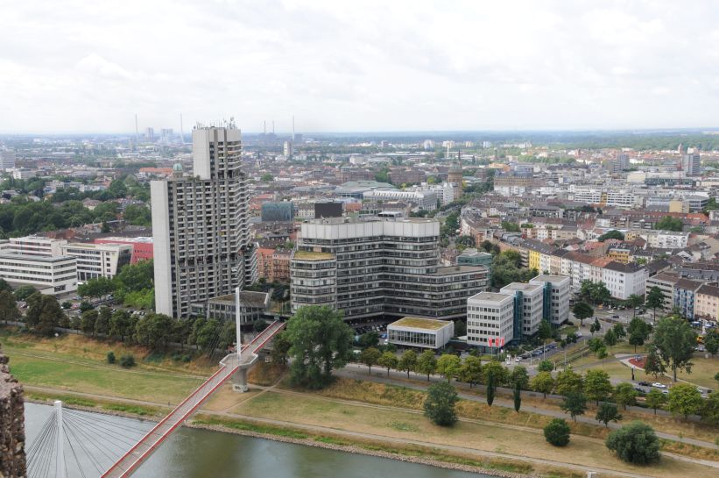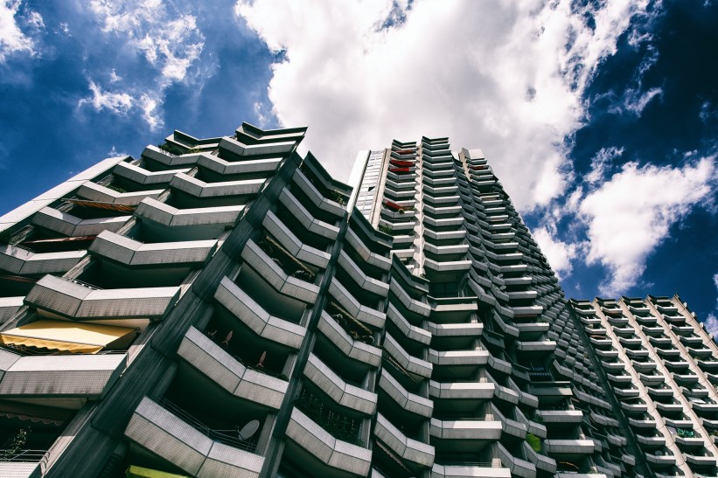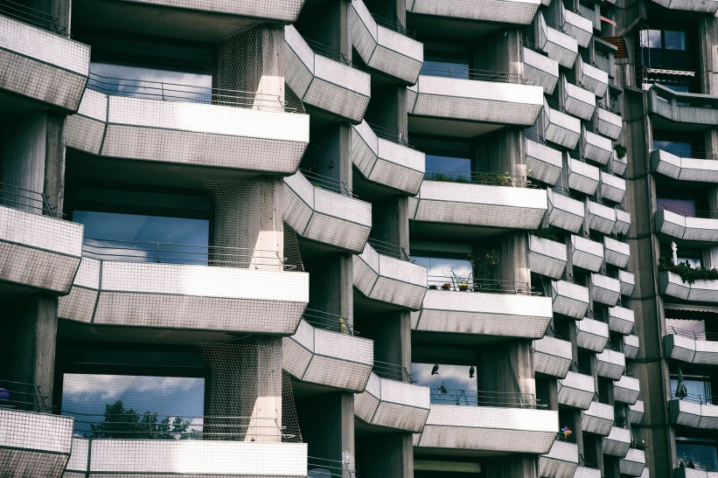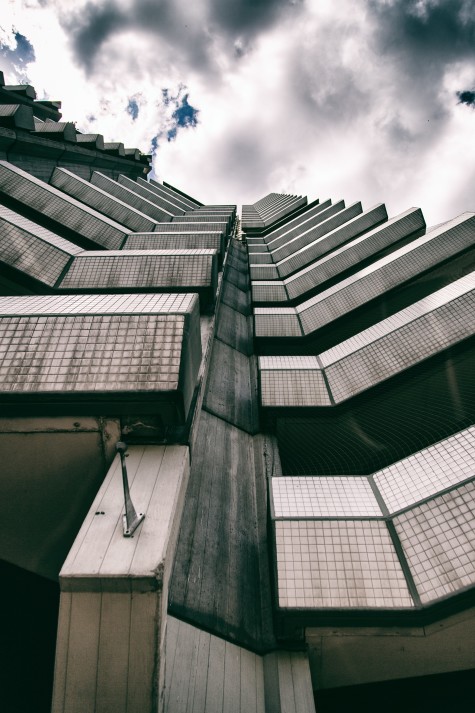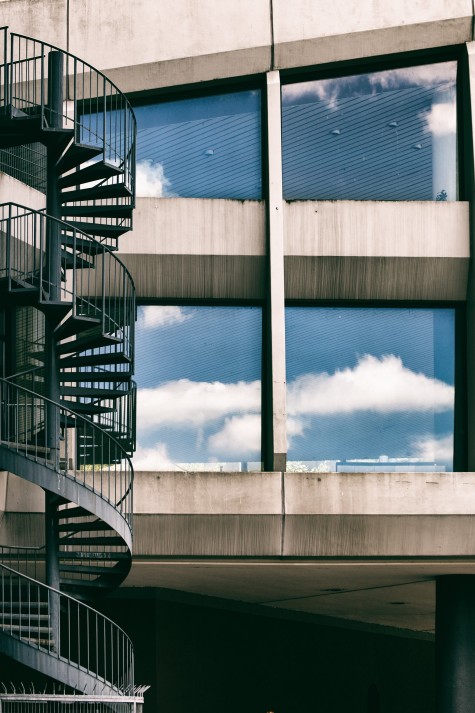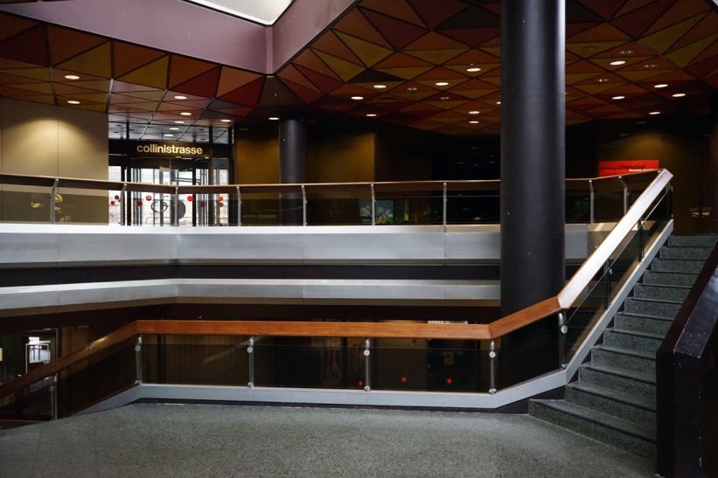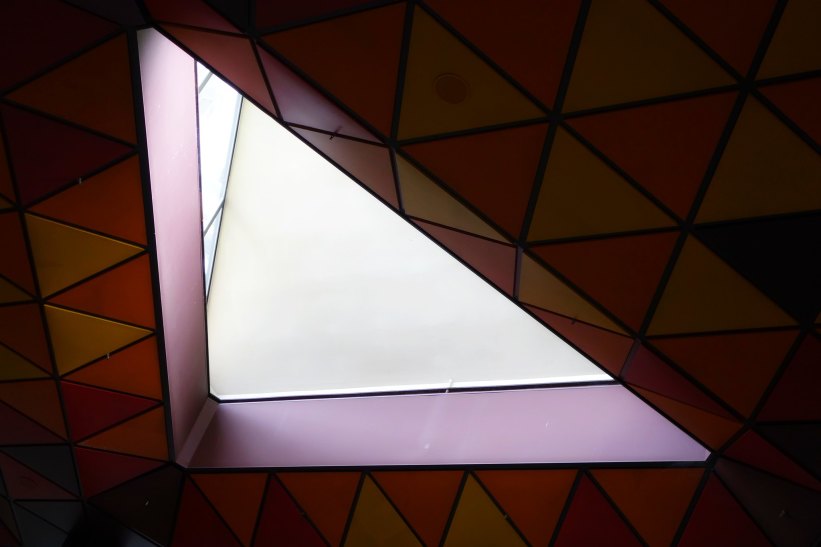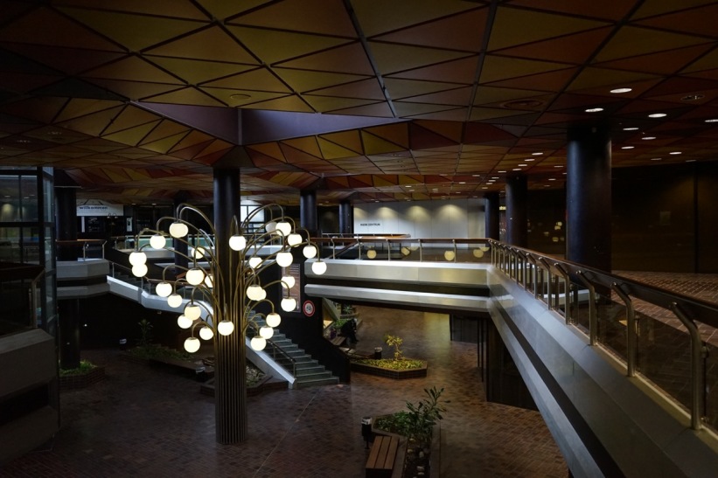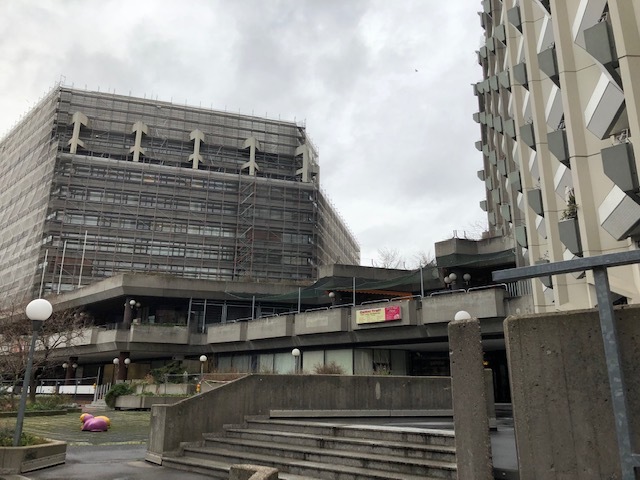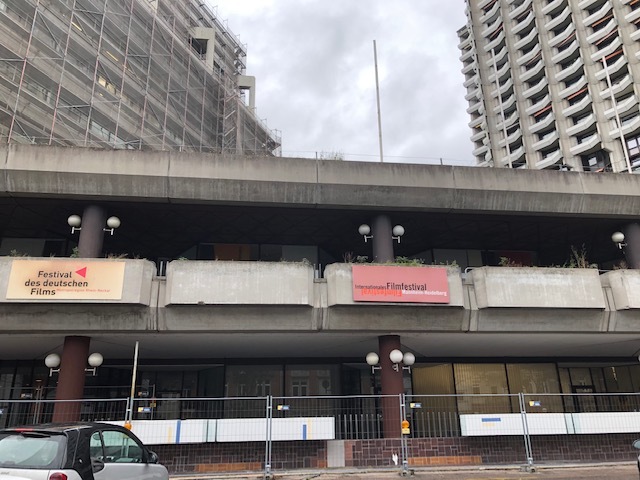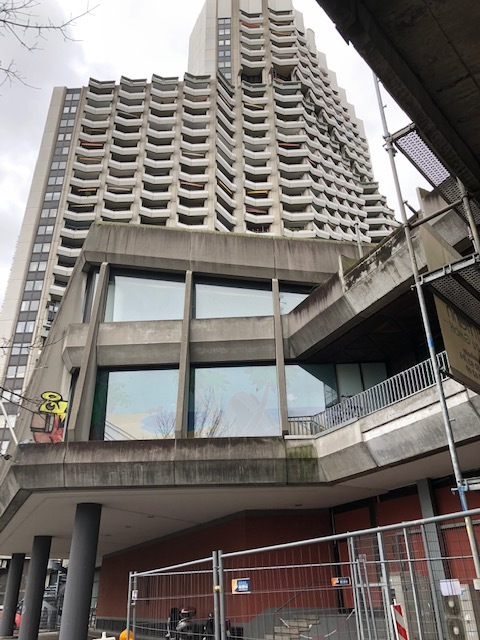Karl Schmucker: Collini Center, 1971C–1975
- Mannheim, Germany, Show on map
- #RES #EdgeCase #Highrise #Western Europe
-
1975, Federal Garden Show Mannheim. Urban planning efforts are required, the attempt of urban renewal, of a structural condensation: administration, living and shopping in one. A honeycomb concrete balcony structure runs through the façade and is continued inside, forming the residential building (the residential tower). The office tower is characterised by its set-back glass façade, which is divided horizontally by concrete elements. Both buildings are connected by a concrete level, which originally functioned as a shopping passage. While the residential tower is private property, the office tower and the shopping passage belong to the municipality.
-
The office tower is ailing, prefabricated concrete elements threaten to fall down. Instead of renovating the façade, in 2008 the city decided to scaffold the office tower to protect pedestrians from falling parts. Although renovation of the ensemble was an option in the 2019 architectural competition, all seven participating architectural firms decided to demolish the office tower and the shopping passage. The Frankfurt-based architecture firm Schneider+Schumacher—winner of the 2019 competition—planned four new high-rise buildings in their place. On April 28, 2020, contracts with the investor were signed.
Architects, art historians and a group of committed residents—the Collini Rebels—are fighting for the preservation and redevelopment of the office tower and the shopping passage. Both are important testimonies of the 1970s. All applications for monument protection were rejected by the heritage authorities. Equally unconvincing to the city of Mannheim was the fact that lots of energy, resources and money could be saved by preserving and refurbishing the buildings. Demolition was scheduled for March 2022. After the scaffolding around the office tower was dismantled in late summer 2022, work stalled until the demolition was ultimately not carried out and the investor for the project withdrew in June 2024. This was due to increased construction costs. As a result, the building and site were returned to the City of Mannheim, which is currently looking for alternative investors and usage concepts. The future of the Collini Center is unclear. A potential demolition is still a threat (last updated on February 19, 2025).
