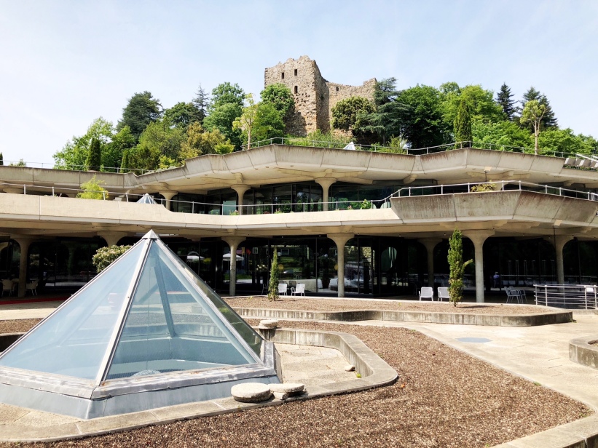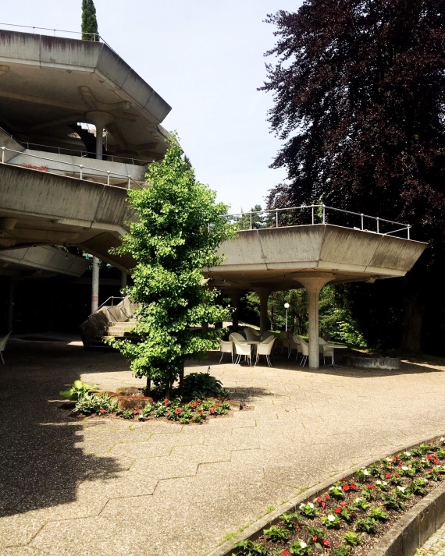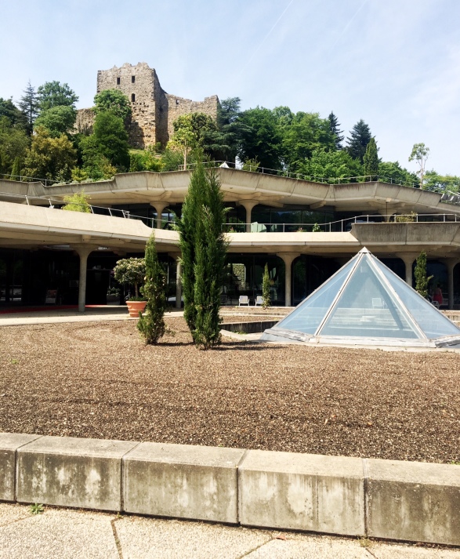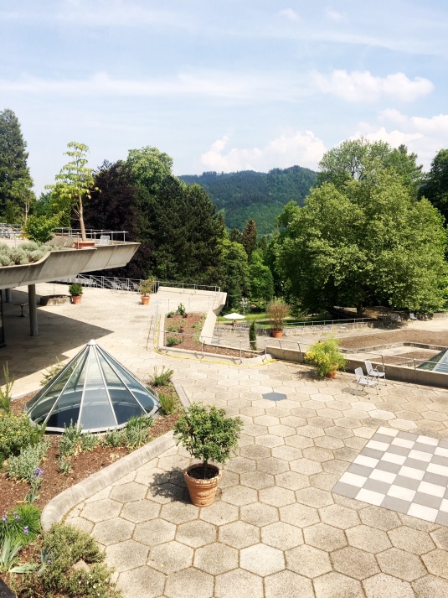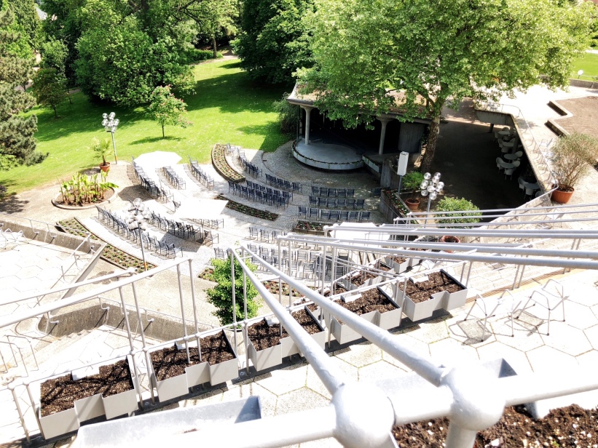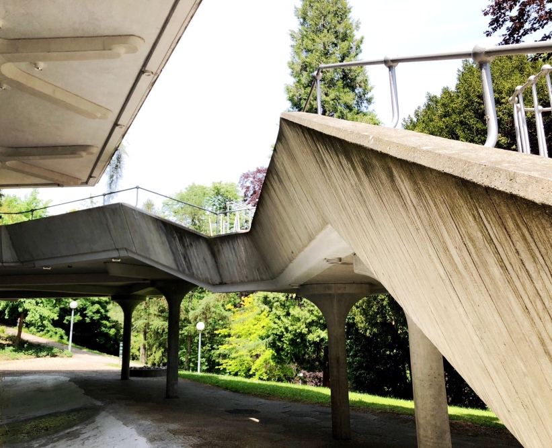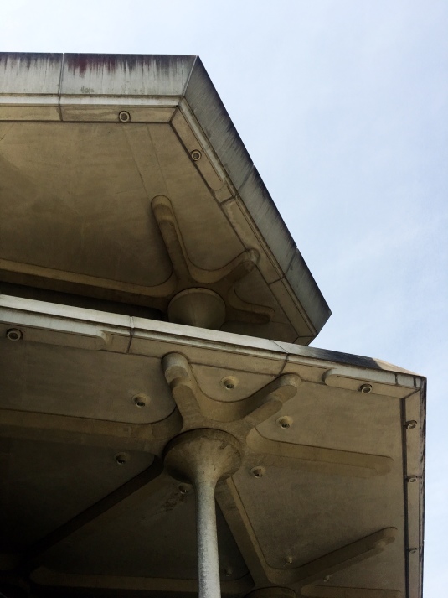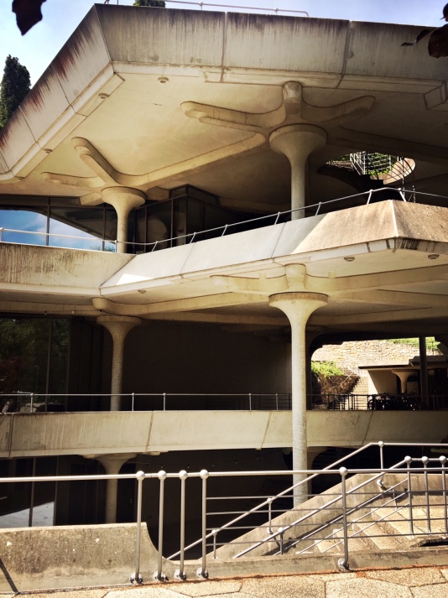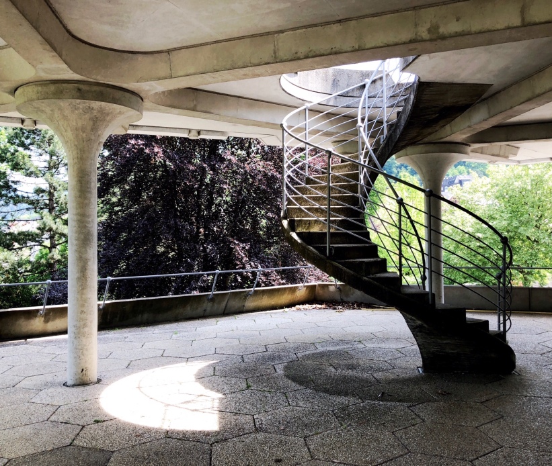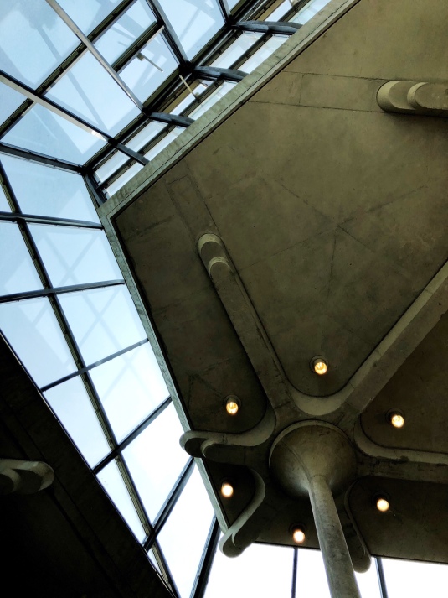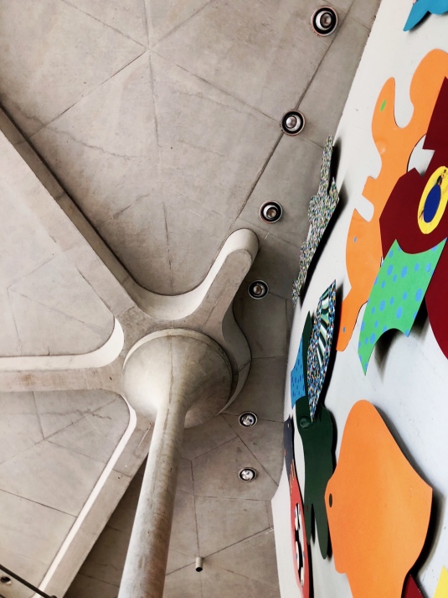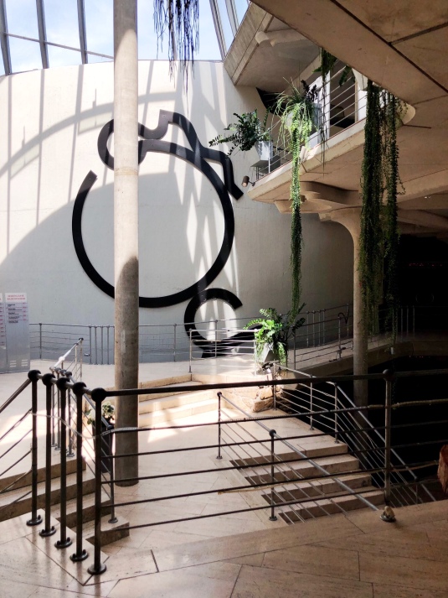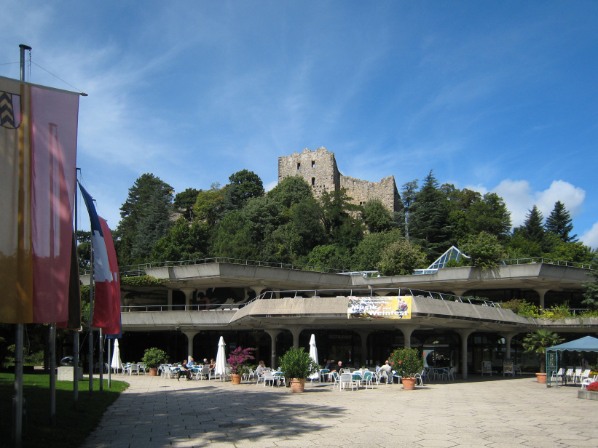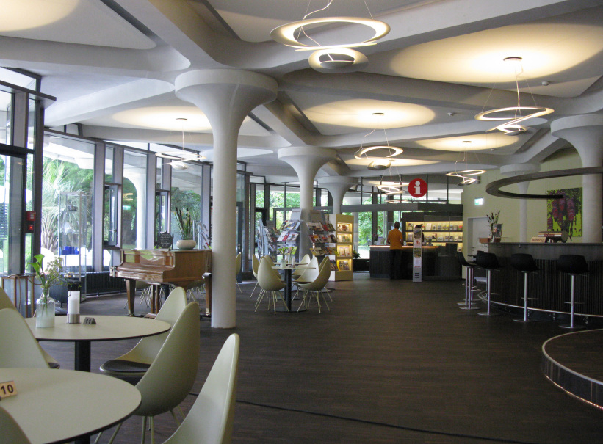Klaus Humpert / Erwin Heine / Staatliches Hochbauamt Freiburg: Kurhaus, 1969C–1972
- Badenweiler, Germany, Show on map
- #REC #Public #Western Europe
-
Like a shelf fungi, the Kurhaus Badenweiler grows out of the ridge of the hill on which the ruins of the Zähringer ducal castle stand. It is a building complex in exposed concrete whose polygonal terraces protrude irregularly on three levels and thus merge with the landscape. 190 precast column elements and 900m of precast concrete balustrades were used for the construction. Another special feature of Kurhaus is an own music pavilion for concerts.
In terms of urban planning, the whole complex becomes a link between the town center, the lower and upper Kurgarten, and the historic building stock. The lost recreational park areas for the Kurhaus' site are reclaimed on the numerous open terraces.
In 1972 the building was awarded the Hugo-Häring Prize by the Association of German Architects (BDA).
-
Heritage protected since 2007. Recently, careful restauration works have been implemented. After the demand of health tourism in the area has declined, the building is now used as a multifunctional space including conference rooms and tourist information (last updated on May 29, 2024).
