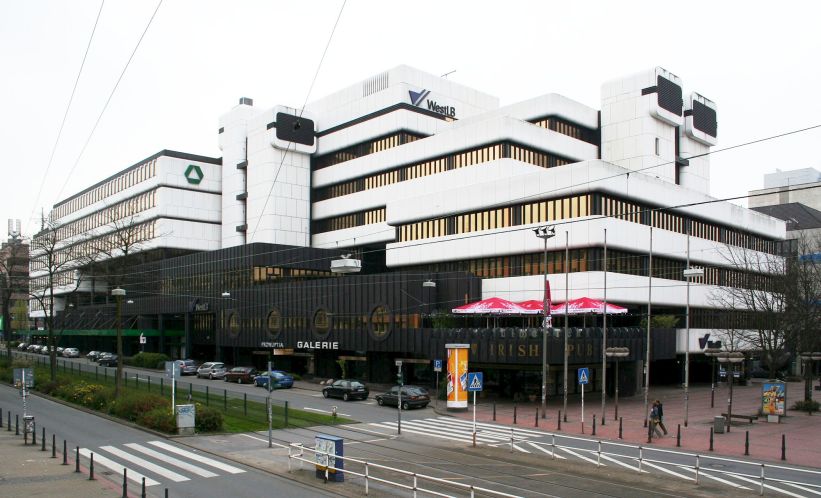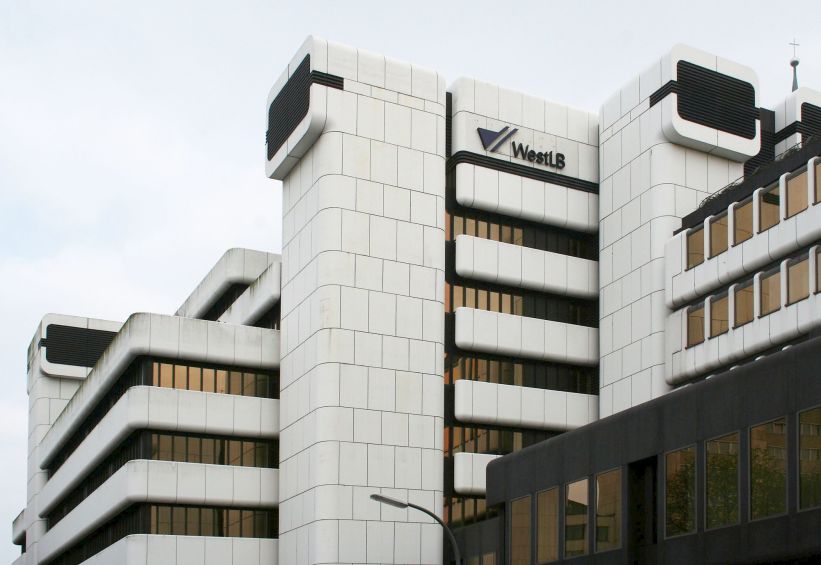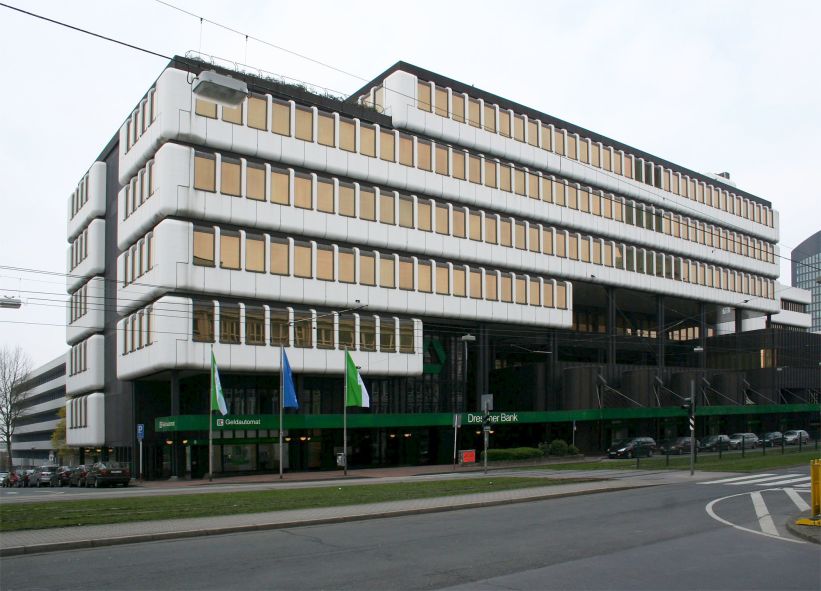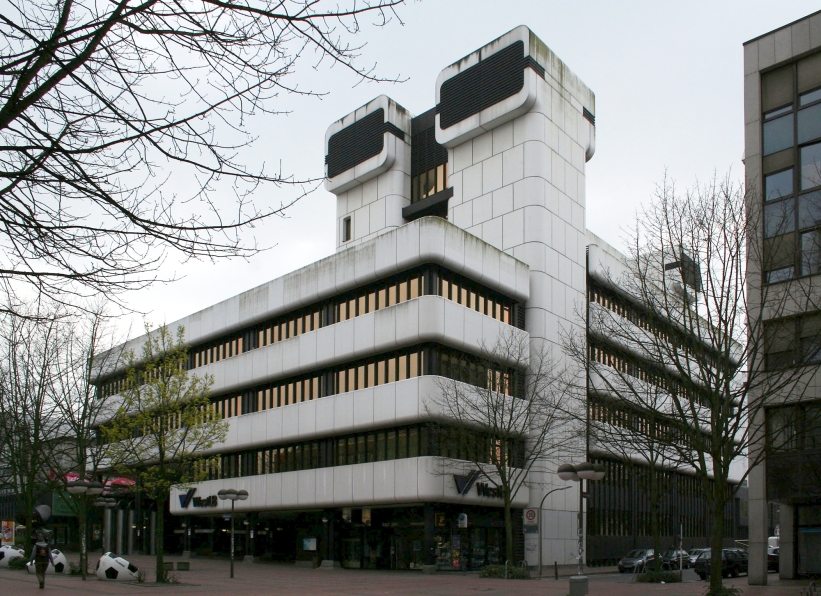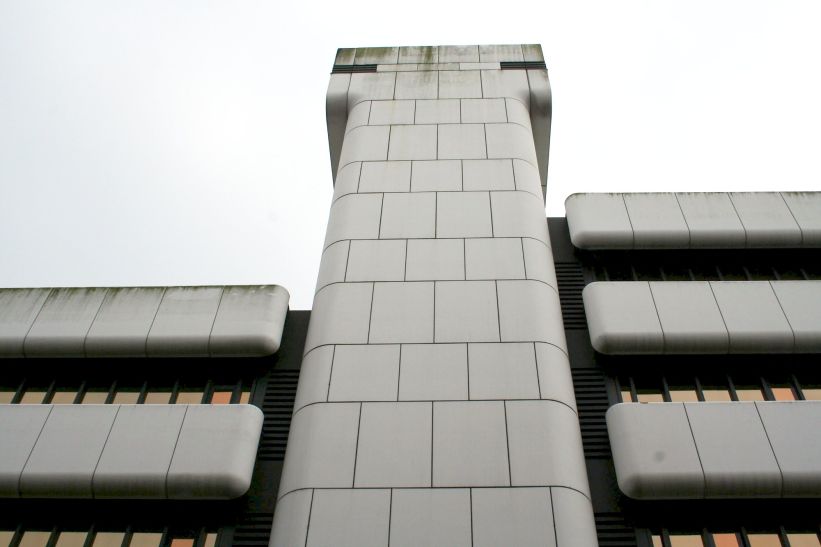Harald Deilmann: Office Building (formerly West-LB Bank), 1975–1978
- Dortmund, Germany, Show on map
- #COM #Western Europe
-
Harald Deilmann designed several branches in various cities for the West LB Bank, which was newly founded in 1969. By the close exchange with the banker and client Ludwig Poullain, he became responsible for the development of a corporate architecture that would visualize the bank’s departure into the new. The outward appearance of the West LB building in Dortmund is characterized by surrounding horizontal parapet bands and almost white exposed concrete façade elements with rounded edges. These elements were produced from a smooth plastic formwork in which a concrete mixture was poured in that was brightened with white cement and titanium dioxide. The glazed plane recedes, allowing the arrangement of circumferential balconies. In contrast to the white, all windows received solar control glazing with brown vaporized panes which were commonly used at the time. The rounded concrete façade elements and the staged ventilation towers contribute to a certain sculptural quality and evoke a futuristic impression. A special design feature: the building consists of two parts and houses the Dresdener Bank as well. Deilmann designed the façades of the two banks to be recognizably different, yet they form a symbiotic composition.
-
Heritage protected since 2014. After the dissolution of the bank in 2012, the building hosts offices and a medical center today. Due to the renovation and reconstruction work of the conversion, the interior qualities have unfortunately been lost. The exterior, on the other hand, has been largely preserved—also thanks to its protected status (last updated on June 11, 2024).
