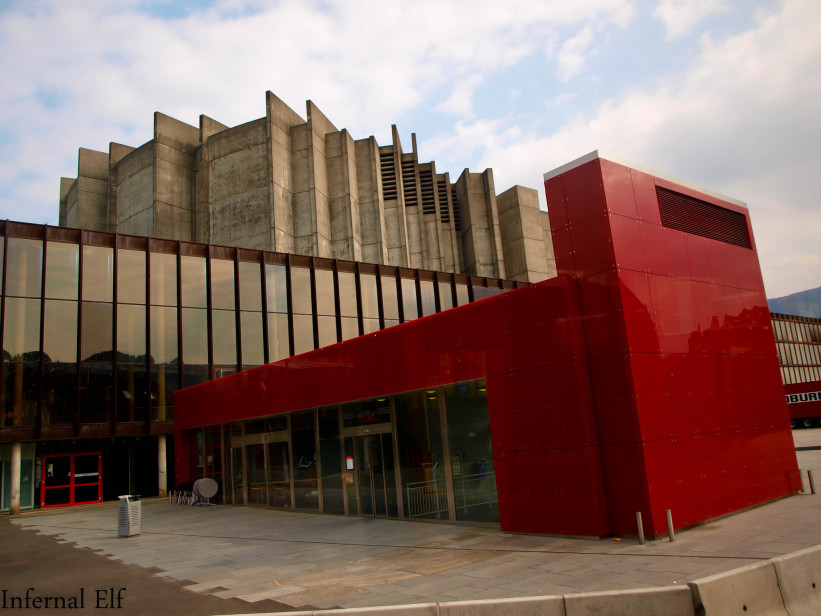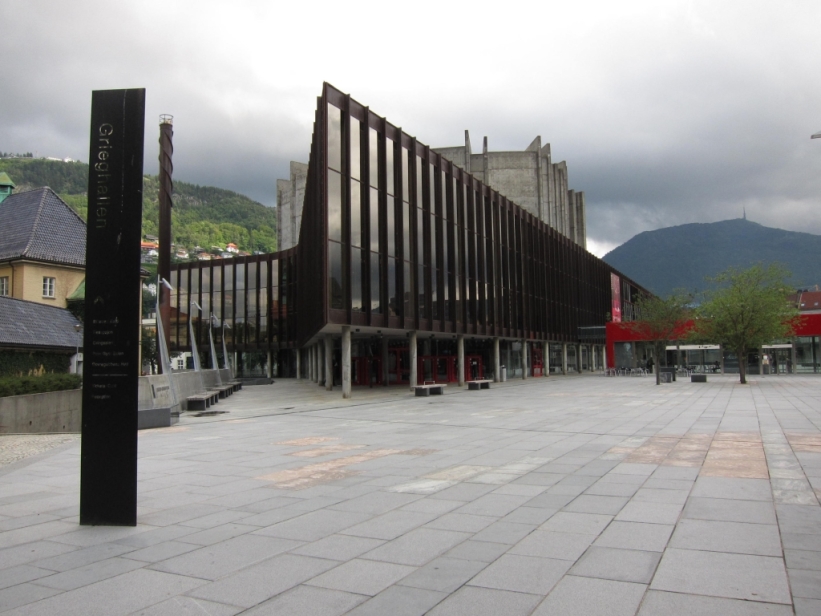Knud Munk: Grieg Hall, 1967–1978
- Bergen, Norway, Show on map
- #CUL #Western Europe
-
The Grieg Hall in Bergen is a striking example of Scandinavian Brutalism. Designed by Danish architect Knud Munk and completed in 1978, the building features a bold interplay of materials and forms. At its core is a dramatic sculptural volume made of raw concrete, which rises from a lower base framed in angular metal cladding. This prominent concrete structure marks the concert hall itself—the heart of the building—and is articulated through dynamic, outward-jutting concrete planes that evoke the imagery of rising rock formations or coastal cliffs. The concert hall has a seating capacity of 1500. Named after famed Norwegian Edvard Grieg
-
The Grieg Hall in Bergen is in active use: it serves as the home of the Bergen Philharmonic Orchestra as well as a venue for concerts, opera, dance, and conferences. Following extensive renovations between 2013 and 2015—which included the façade, stage and auditorium technology, and interior spaces—the building is in good condition. While not formally listed in Norway’s official heritage registers, the Grieg Hall is widely regarded as an iconic structure on both the local and national level. By 2030/31, the hall is set to be complemented by a directly adjacent “Grieg Quarter”—a new arts center—while preserving the existing building’s character (last updated on August 7, 2025).

