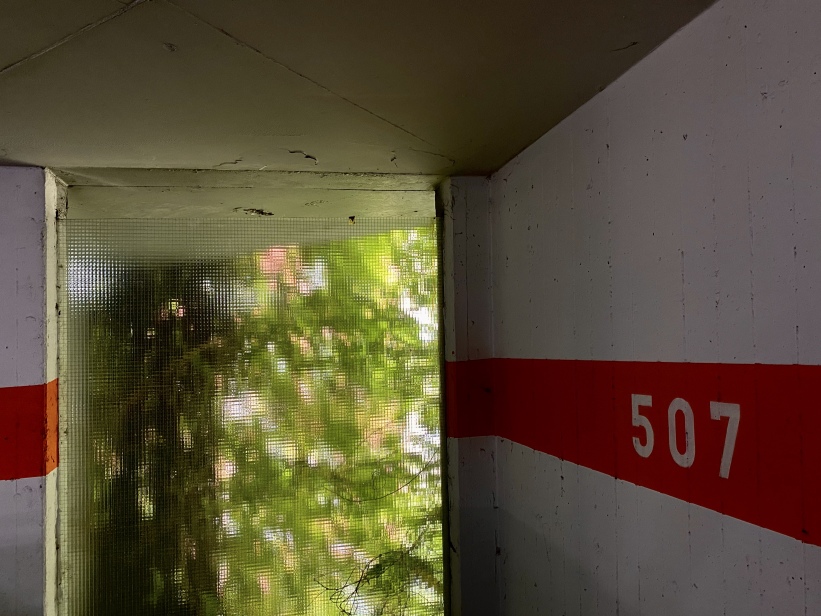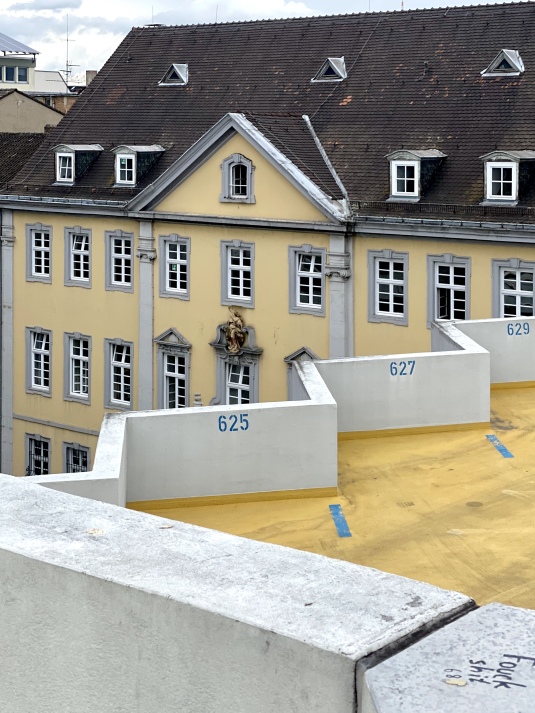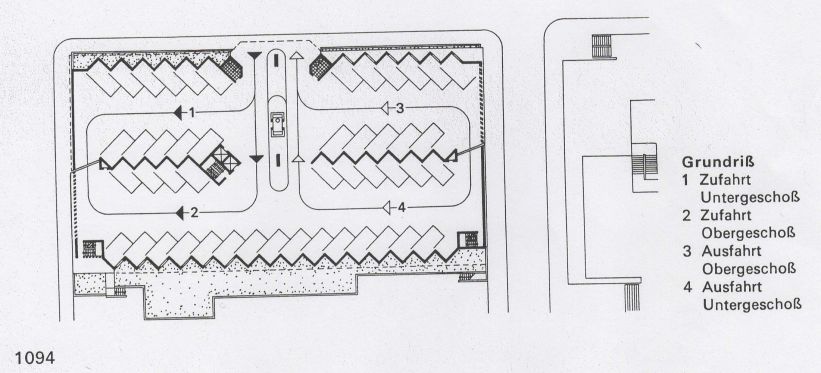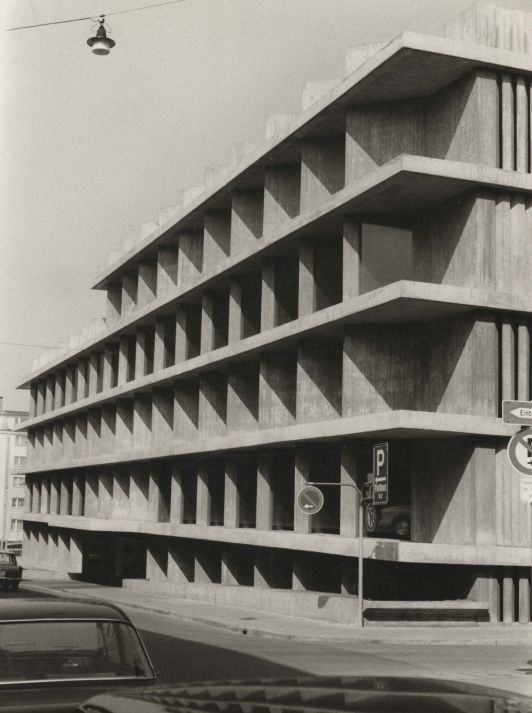Peter Serini: Car Park N2, 1963D–1967
- Mannheim, Germany, Show on map
- #TRA #Western Europe
-
The Car Park N2 was designed in combination with the construction plans of a new town hall around 1960 and was built from 1964 to 1967. It is a rectangular reinforced exposed concrete structure, which has a total of 505 parking spaces on its seven and a half floors (including the underground levels). The parking garage is designed as a ramp garage, which means that all the levels are connected like a whole continuous ramp. The individual parking spaces are arranged at a space-saving 45 degree angle for easy access, which in turn results in the zigzag structure of the façade with its concrete folding walls. That reflects the functional layout of the interior on the outside. Due to the readability of the construction on the façade, the recognizable function and the raw materiality of the concrete, the building has typical brutalist characteristics.
-
Heritage protected since 2025.Â
The car park has undergone a few changes over the years: Like many brutalist buildings in the 1990s, the façade was given a gray coating in 1995. The gatekeeper's pavilion was abandoned or relocated in favor of electronic barriers. However, the building of the car park itself is still in its original condition.
In the years around 2020, the car park was planned to be torn down in favor of a new municipal library building. There were several initiatives that fought against the demolition. Finally with the status as a listed cultural monument, which was publicly announced in January 2025, the destruction plans could be averted. As one of the few post-war ramped multi-storey parking lots of exceptional architectural design quality in Germany, the Car Park N2 is considered a rarity and was placed under protection for scientific, artistic and local historical reasons (last updated on February 4, 2025).









