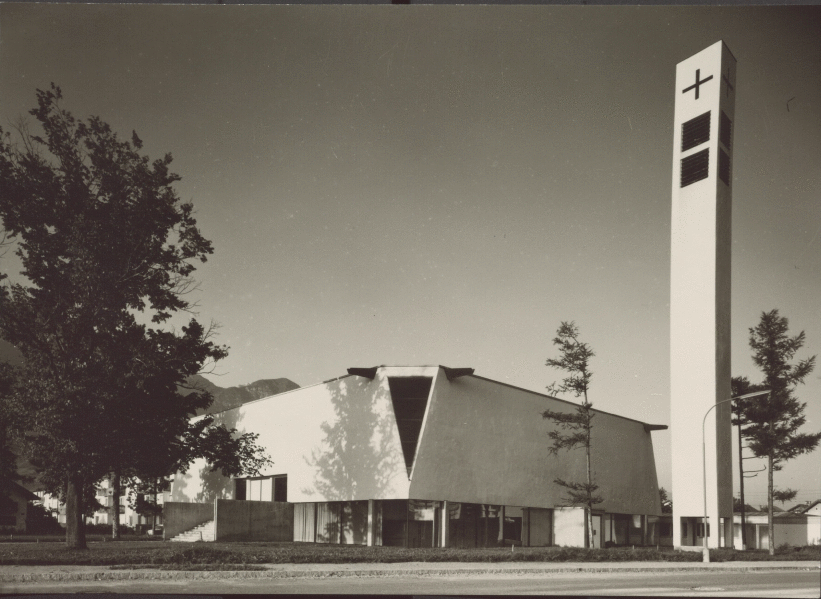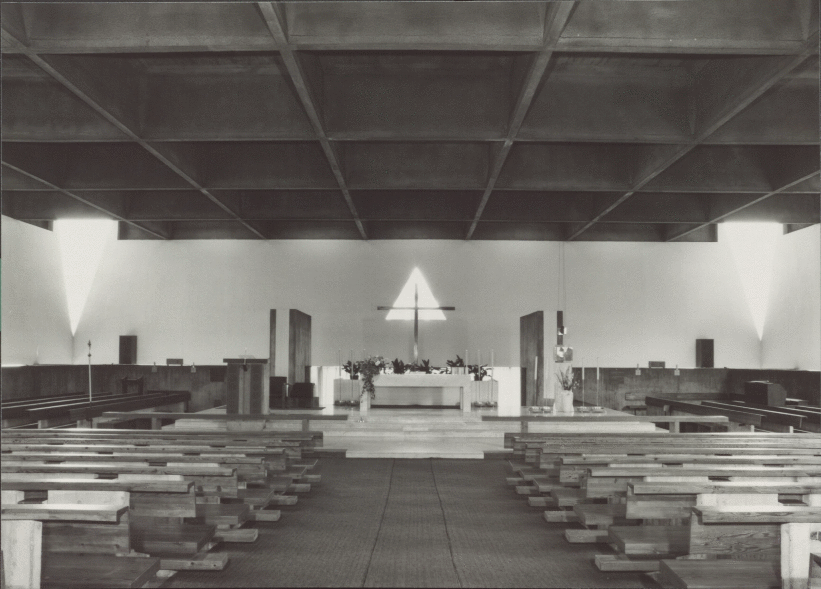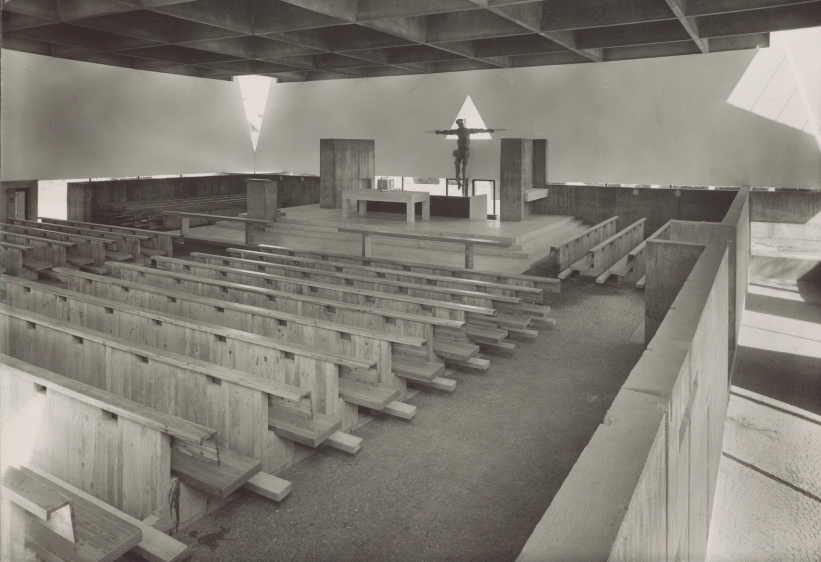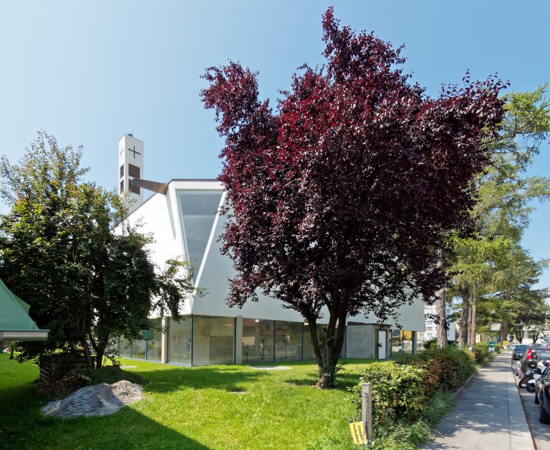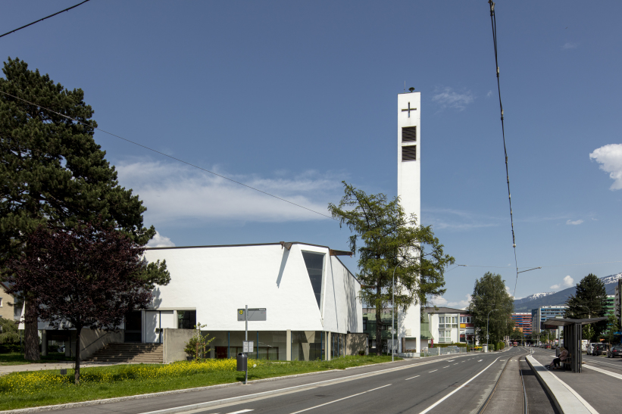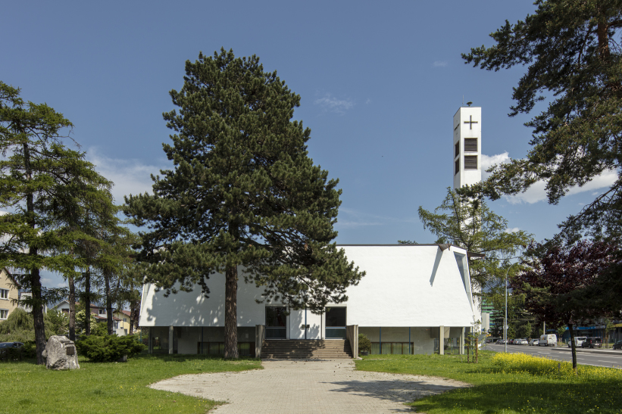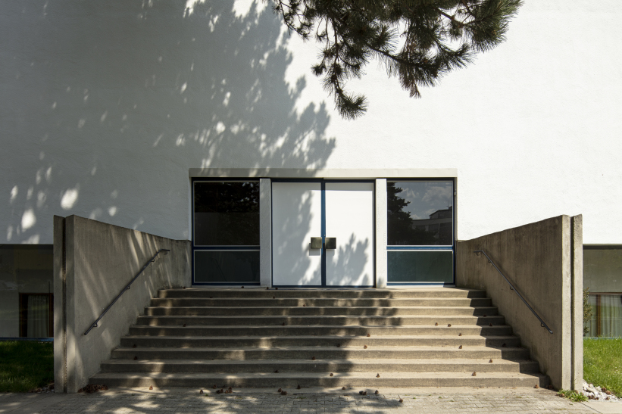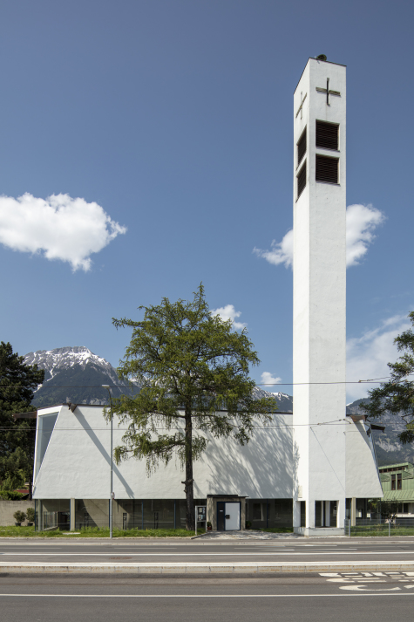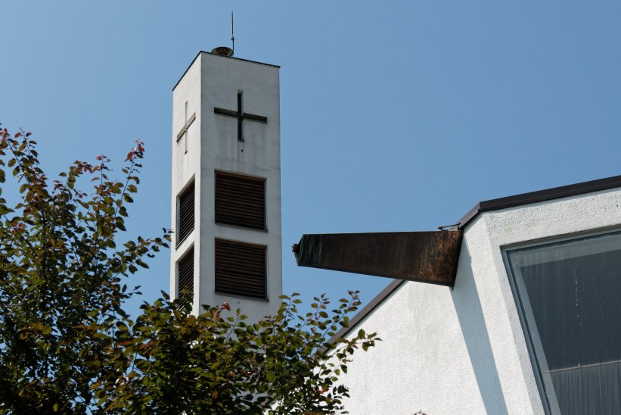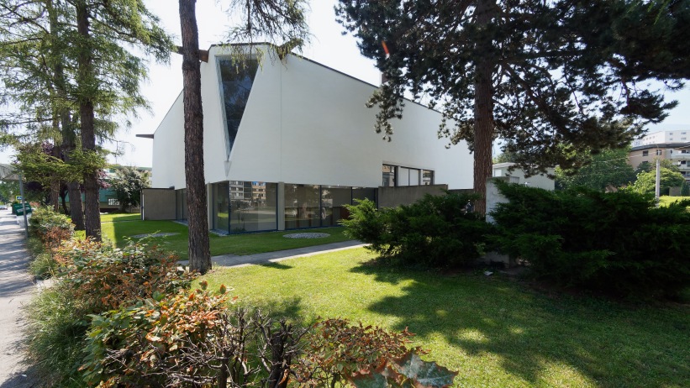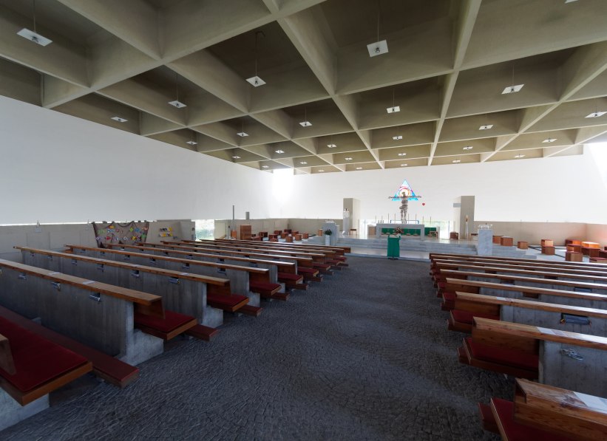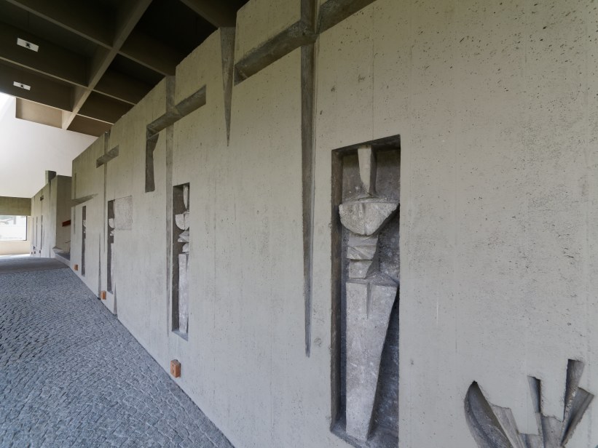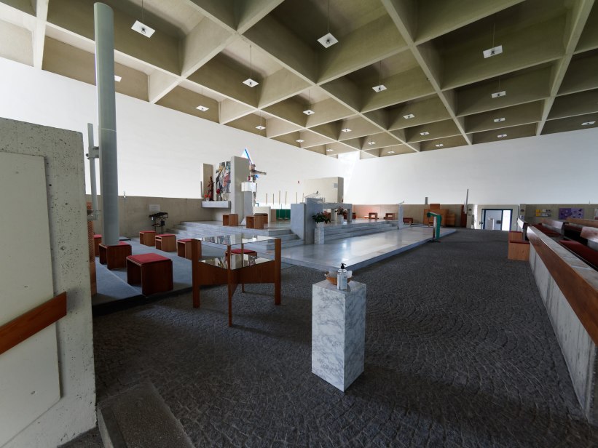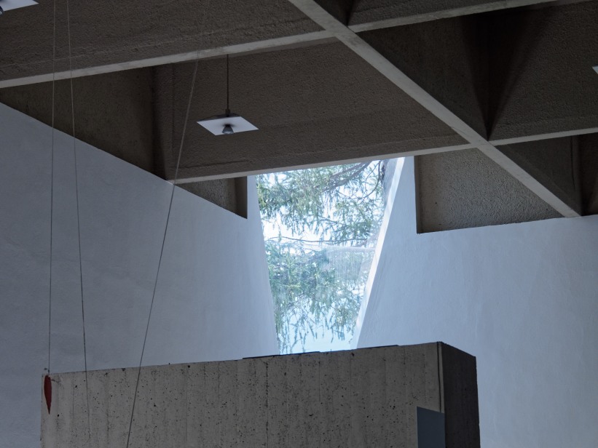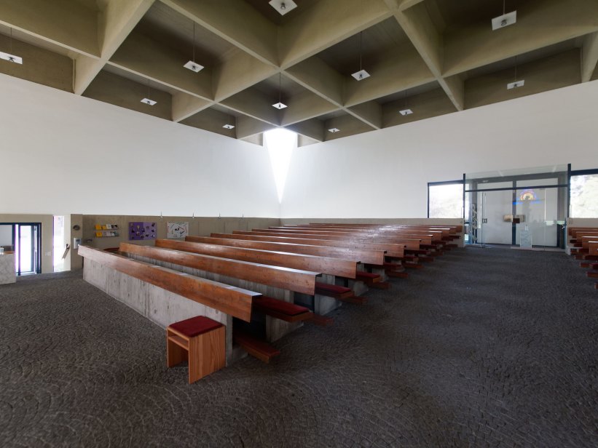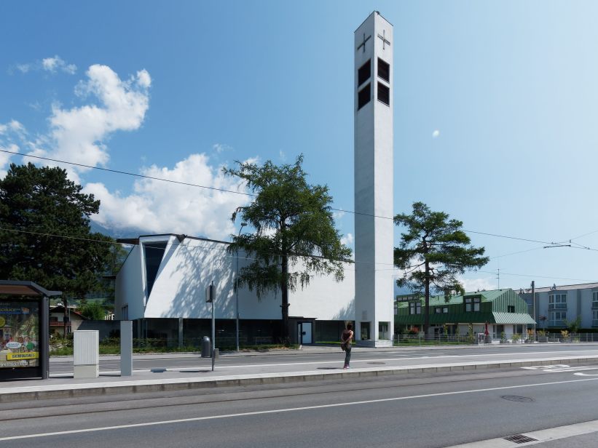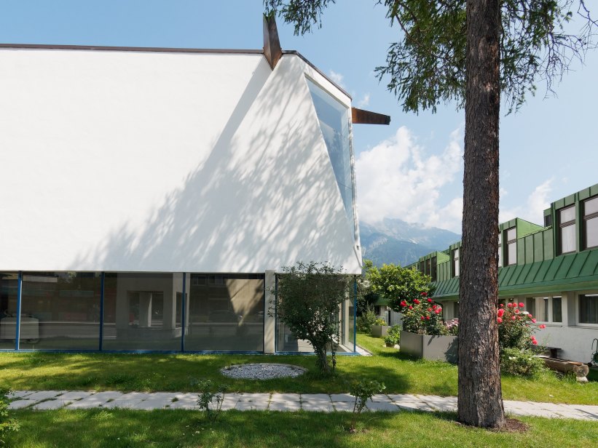Josef Lackner: St. Pius X Parish Church, 1958–1960
- Neu-Arzl, Innsbruck, Austria, Show on map
- #REL #Western Europe
-
“The Tyrolean, accustomed to his house of worship being Baroque, does not always agree with all the new references.” (Josef Lackner)
Surprisingly, it was none other than the Church that as a client in conservative post-war Austria emerged as open to a new formal language. This early work of Lackner’s in Neu-Arzl is made of shotcrete (high-grade sprayed concrete), which was left raw after removal of the formwork. The space is ingeniously constructed: an outdoor stairway leads across a bridge into the raised church interior. A parapet wall separates this space from an encircling “moat” that is fully glazed toward the exterior. This serves as a Way of the Cross in which the depictions have been cut directly into the concrete walls.
Above the congregation room the suspended, reinforced concrete waffle slab ceiling was intended to emphasize the closed space, but the parishioners perceived this as too hermetic. As a compromise, Lackner simply chopped off the four corners to let in light and afford a view of the mountains.
(Written by Sonja Pisarik, Architekturzentrum Wien) -
Heritage protected.
