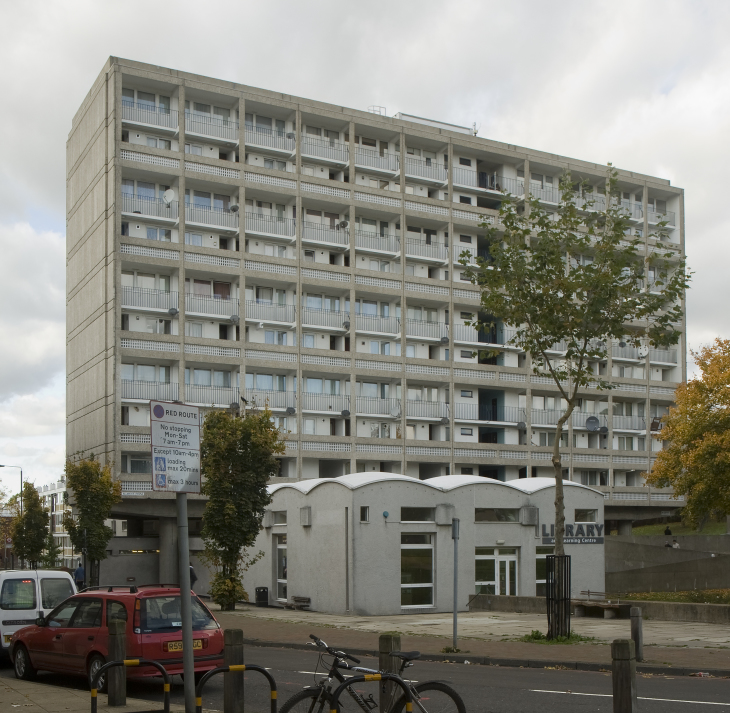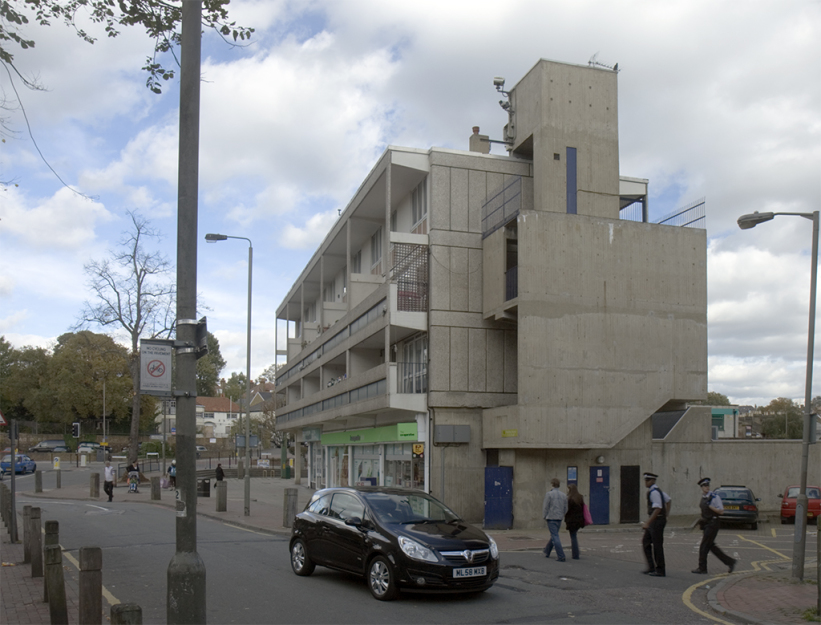Howell, Killick, Partridge and Amis: Allbrook House and Roehampton Library, 1959C–1961
- London, Great Britain, Show on map
- #EDU #Western Europe
-
Constructed in 1959-61, Allbrook House benefited from a slightly more generous budget than Howell’s blocks, permitting a reprise of the cantilevered end bay of Bentham Road and pierced pre-cast balustrades, both directly inspired by Corbusier’s Marseilles Unité, a pilgrimage site for the LCC Corbusians. Another innovation was the brise soleil introduced on the balcony side, while the lift and stair core was expressed as a recessed bay finished in board-marked concrete. The structural design follows Howell’s blocks, with partitions carrying service ducts alternating with structural cross-walls; a distinction not expressed in the elevations.
(Written by by Geraint Franklin)
-
Allbrook House and Roehampton Library are to be demolished as part of the Alton Estate Masterplan (October 2014) and the draft Roehampton Supplementary Planning Document (March 2015). Several voices from the professional community, including the Twentieth Century Society, criticized the plan and argued for preservation rather than demolition. In 2015, an application for listed building status was submitted for both buildings, but this was rejected. To date, however, no demolition or the like appears to have been carried out. The library is actively in operation (last updated on February 15, 2025).

