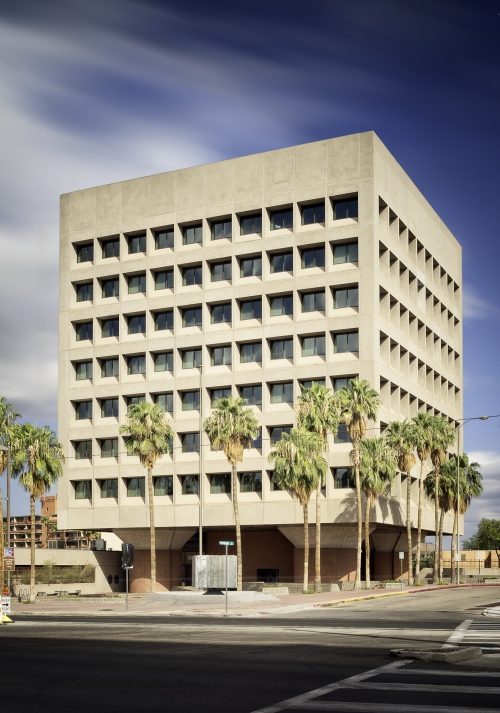Cain Nelson Ware & Cook: U.S. Federal Building, 1969D–1974
- Tucson, Arizona, USA, Show on map
- #GOV #North America
-
The U.S. Federal Building Tucson, at 300 West Congress Street in downtown Tucson was designed by Cain, Nelson, Ware, Cook & Associates and utilized precast concrete panels. The firm was selected by the GSA by August of 1969. Approval for the 130,000 square-foot, 6.5 million dollar facility, on a pre-approved 3.3-acre site southwest of City Hall. passed the US Senate in February 1972. After approval by the US House of representatives and singed by the President construction broke ground by November 1972. The Hunt Building Corporation of El Paso was selected as the contractor and a plan approved to buy the building though a 30 year period at a cost of 13.9 Million dollars. The building design included a brick-paved plaza beneath a tower which was mounted on four large circular concrete pillars. The building also included first floor office area for federal agencies with public functions. The Tucson Daily Citizen reported on June 3, 1971 that “efforts were made to design the building to blend with the designs of nearby City Hall, the county administration building and Community Center complex.” (Tucson Daily Citizen, U.S. Buys Land for City Building, June 3, 1971). This monumental brutalist design employed an acid-washed finish colored concrete in an earth tone and deep recessed windows both a response to the desert context and providing the building with a sense of mass. The building opened in May of 1974 and was formally dedicated in October.
(Written by Demion Clinco, Tucson Historic Preservation Foundation) - Status unknown: Can you help?
