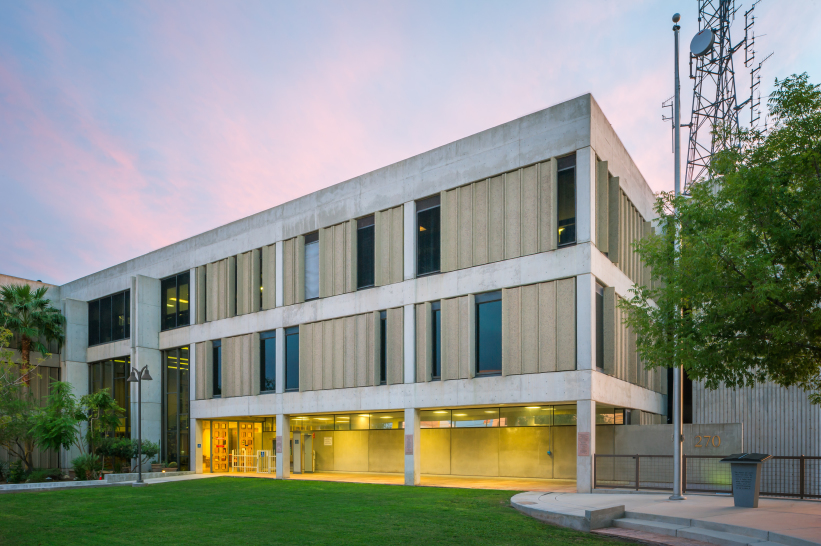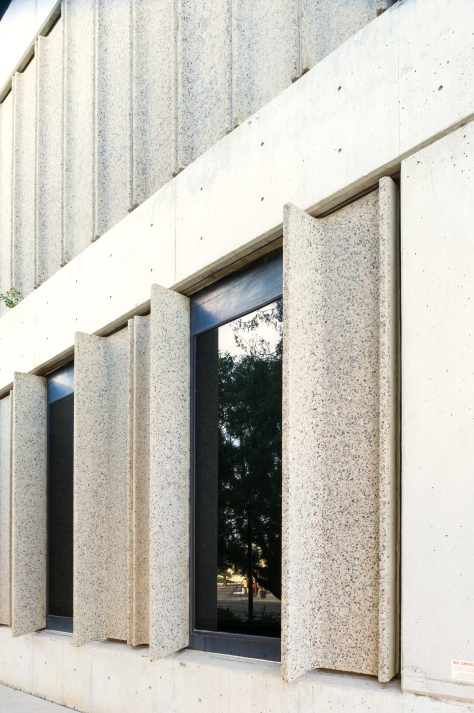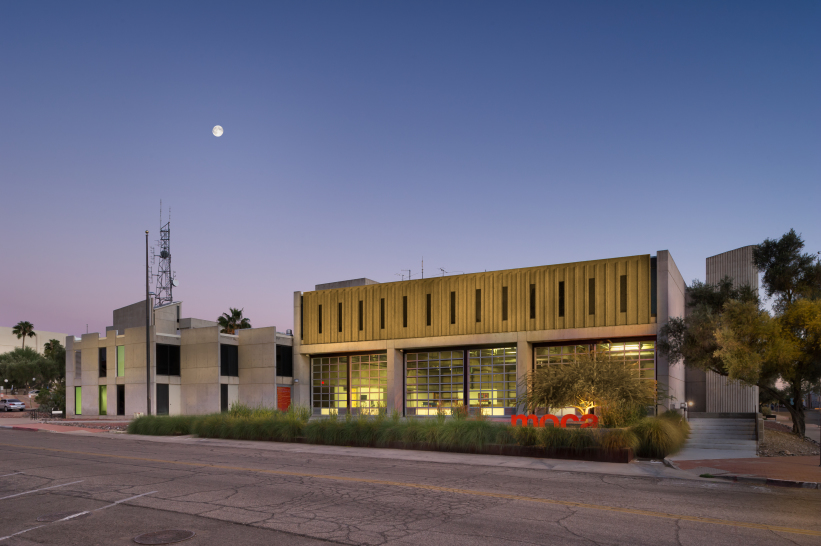William Wilde: Tucson Police Department and Tucson Fire Department, 1967D–1974
- Tucson, Arizona, USA, Show on map
- #PUB #North America
-
The large investment in monumental civic and government building continued in Tucson though the early 1970s. In 1967, at the southern end of Tucson’s Urban Renewal area, architect William Wilde was selected to design a public safety complex to house a new Fire Department and Police Station. The all-concrete structure design utilized prestressed, precast double tee floor units resting on a poured-in-place concrete framework. The design gave the complex a monumental feeling and was brutalist in character. Morris Self Ph.D. served as structural engineer the buildings. The 19,574 square-foot fire fire station was designed to highlight the latest in fire suppression technology and built at a cost of 550K. The police department building used a basic concrete column and beam shell as a primary design element with the framework filled in with textured and patterned precast concrete panels and glass units. The police building was 58,647 square feet. (Pavillard, Dan, Tucson Daily Citizen, New Home For Tucson Police, February 14, 1970). Both buildings were built by M.M. Sundt Construction Co. and John Harlow & associates developed the landscape design. Groundbreaking took place on August 26, 1970. In 1972 the project received an award from Arizona Aggregate Association for excellence in concrete construction and formulary opened in September 1973.
(Written by Demion Clinco, Tucson Historic Preservation Foundation)
-
In use. In 2010, the Fire Department was turned into an Art Museum with minimal external renovations. Tucson Museum of Contemporary Art had been without a permanent location since its inception in 1999 and moved into the vacant building.


