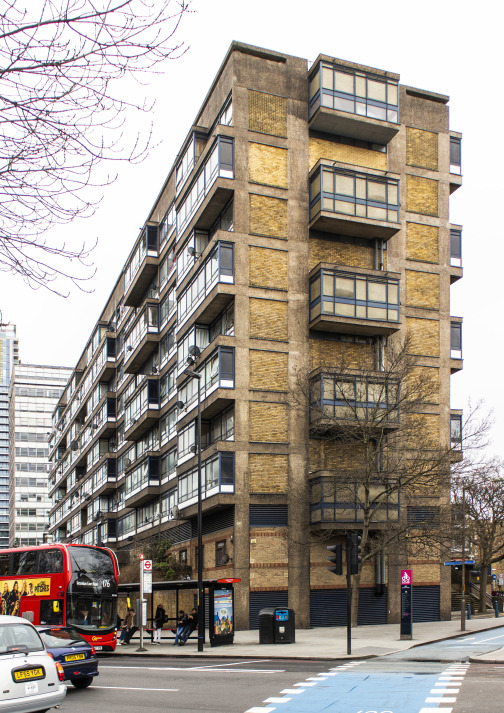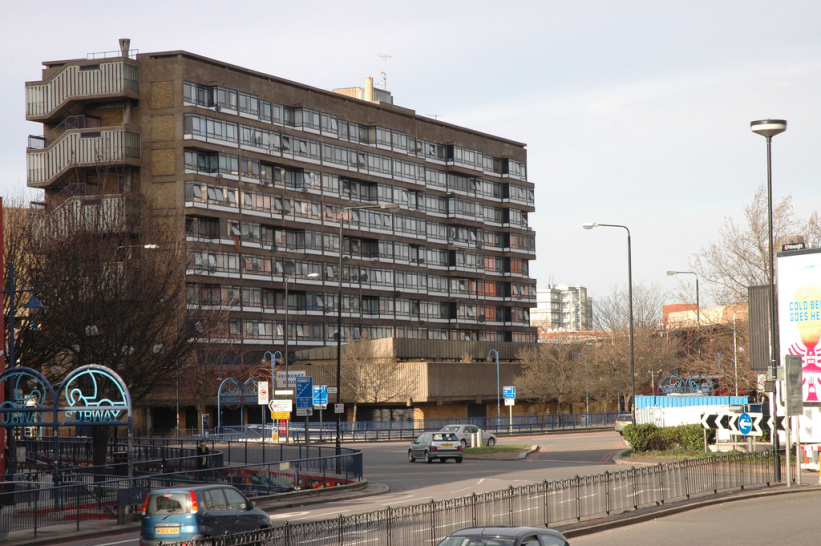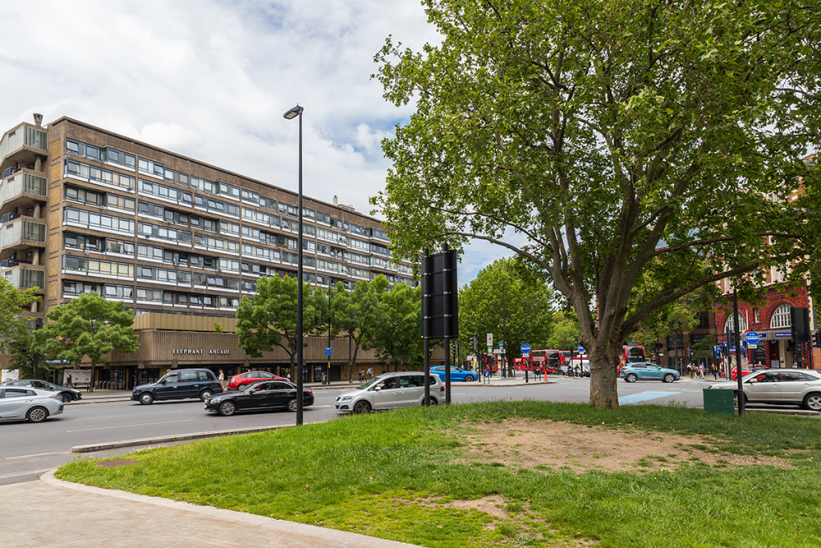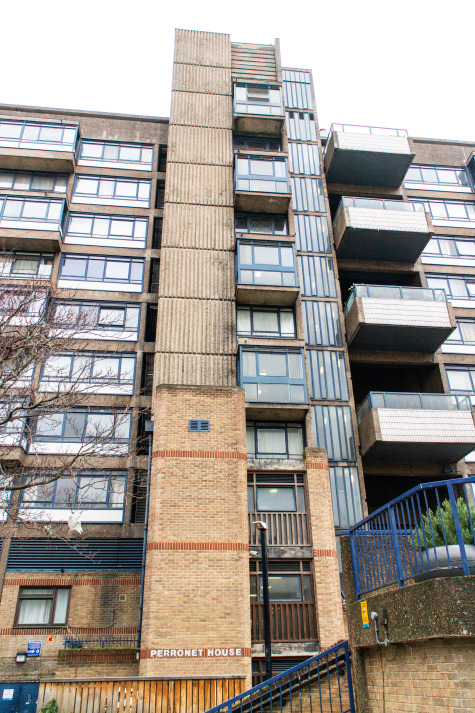Sir Roger Walters: Perronet House, 1969C–1970
- London, Great Britain, Show on map
- #RES #Western Europe
-
(Special thanks to David Veitch)
-
The open ground floor and podium level was closed off in 1987 to provide space for additional apartments. Further alterations happened over the years, for example, the floor coverings and wall paints inside the reception area and in the elevator lobbies. In 2004, Hilton Abbey repaired the concrete, and the original galvanized steel windows were painted blue and white. In 2010, a more extensive fire safety refurbishment was carried out, which included replacing the ceilings in the communal areas, redesigning the communal lighting and renewing the electrical wiring in the individual apartments. In 2020, the flat rectangular building next to Perronet House, where the garages were located, was repurposed: Entitled “Elephant Arcade”, it now houses several small stores that were previously displaced by the demolition of a nearby shopping center. If you compare photos from before and after the conversion, the intervention in the architecture appears to be tolerable: The external form and basic structure have been retained, for example the bush-hammered concrete cornice that characterizes the rectangular block has been completely preserved.
In recent years, Perronet House was considered to be under threat of demolition because Transport for London (TfL) would have to arrange for its demolition in order to extend the Bakerloo Line. The last time we read about this was in 2017. Perhaps this threat has dissipated, otherwise the council might not have gone ahead with the Elephant Arcade redevelopment in 2020? Please let us know if you have any concrete information (last updated on January 23, 2025).



