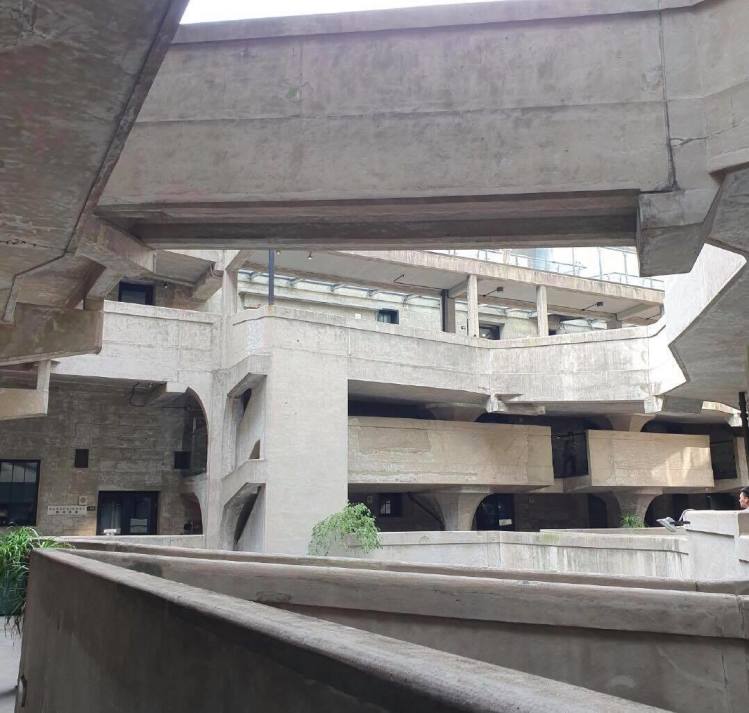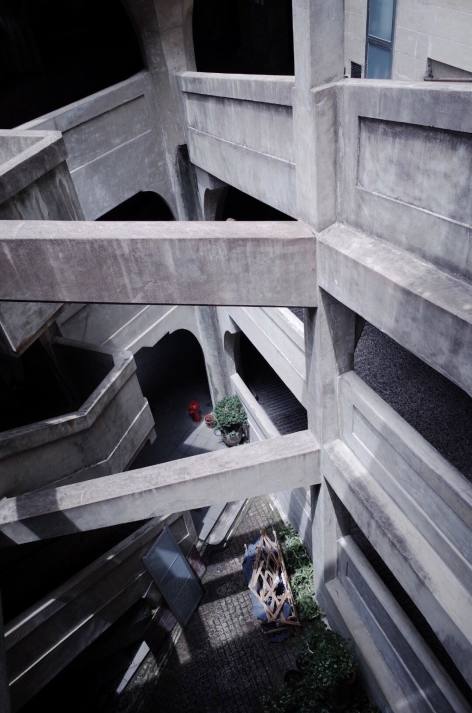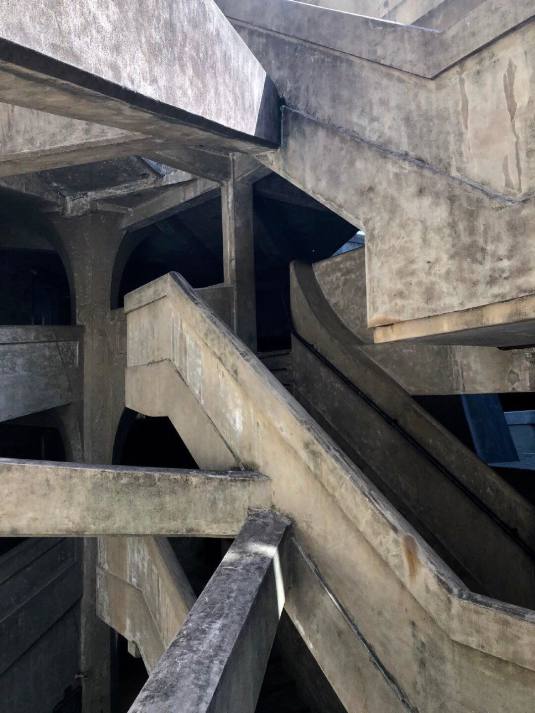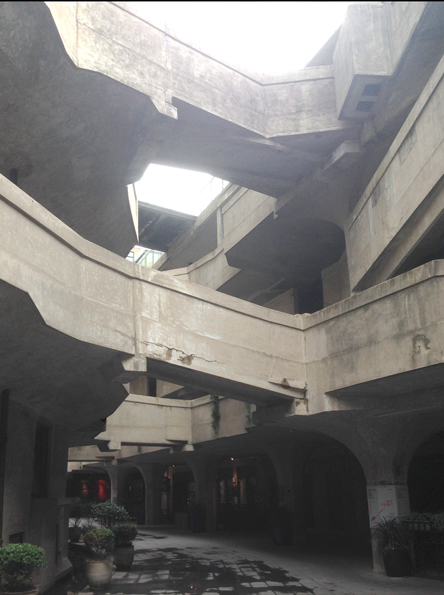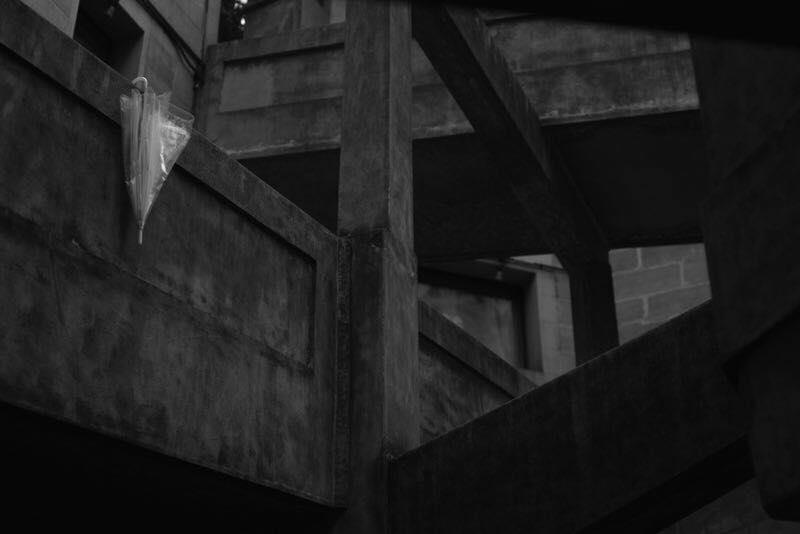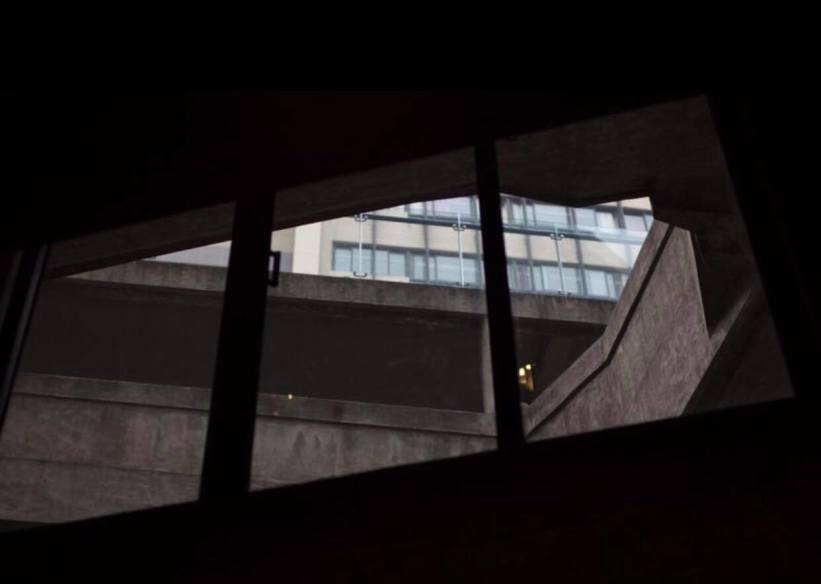Andrew Balfour: Slaughterhouse, ?–1933
- Shanghai, China, Show on map
- #COM #Forerunner #East Asia
-
The building’s unique design emerges from its original purpose: slaughtering cattle. The walls are 50 centimeters thick, and hollow to help control air temperature. Designed for efficiency, the hulking spiderweb of intertwining staircases, ramps, bridges and corridors was all part of guiding the flow both of thousands of workers to their stations, and of millions of cattle to their deaths. All the windows were built facing west, the direction of the Buddhist holy land. This was thought to help aid the cattle’s process of reincarnation. On a more practical note, it is also the wind direction in Shanghai and helped to counter the smell of slaughter. Written by Margit Renatus
-
Since its retirement as an abattoir the building has served many purposes, from medicine factory and cold storage to “lifestyle center” where Ferrari owners meet. Heritage protected and recently refurbished.
