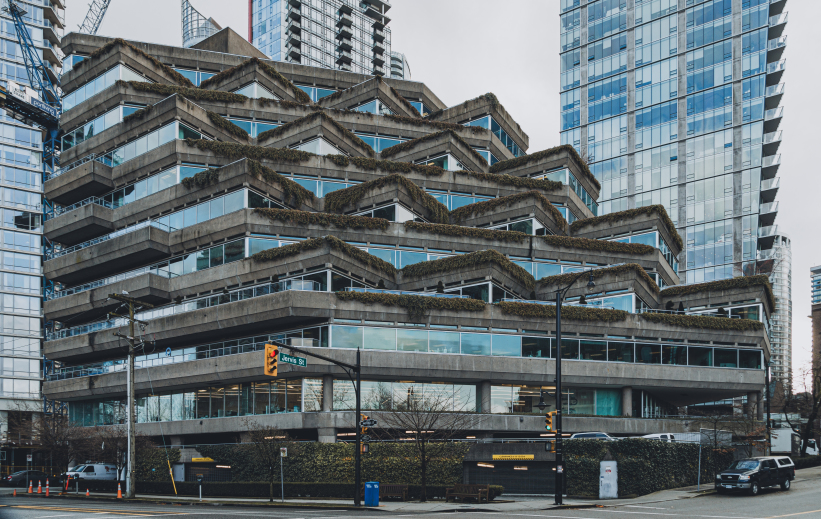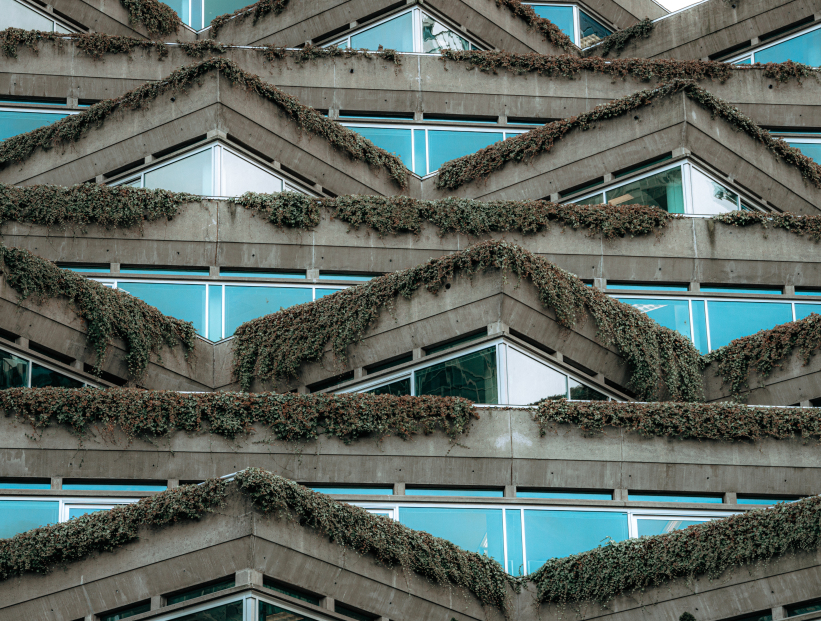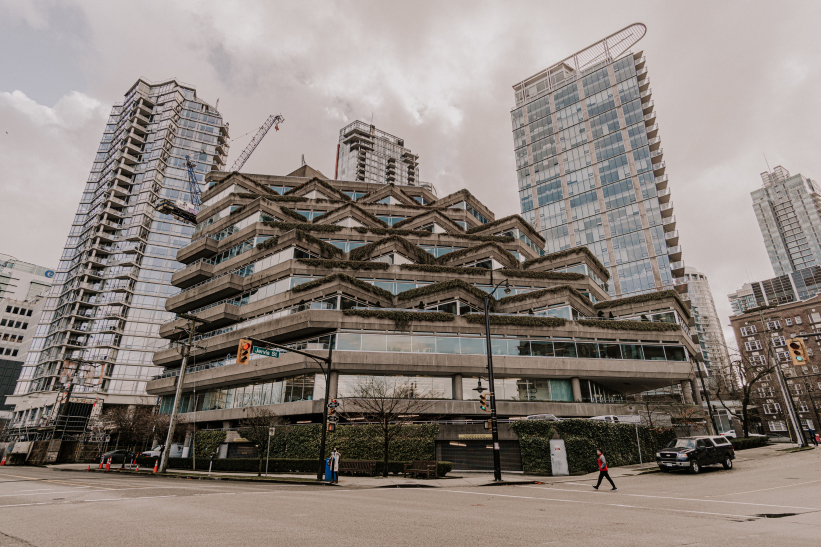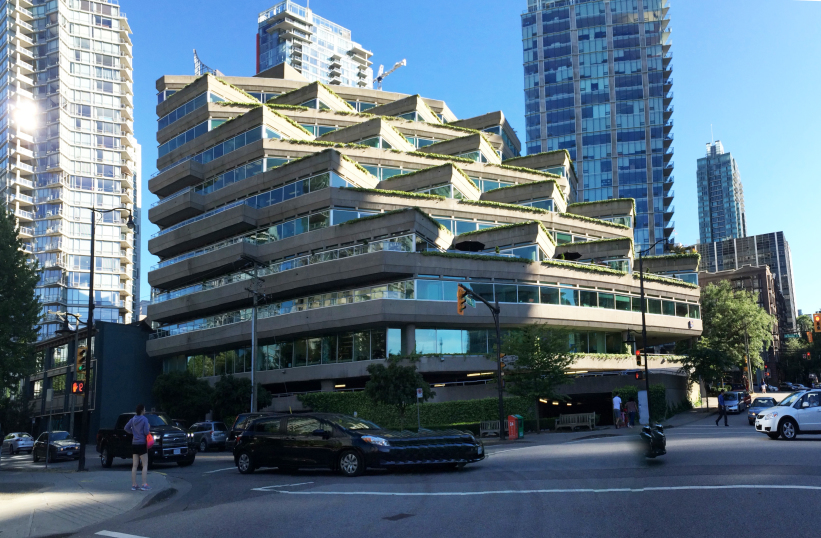Arthur Erickson: Evergreen Building, 1978D–1980
- Vancouver, Canada, Show on map
- #COM #North America
-
A ten-storey concrete office building with a unique trapezoidal plan, receding terraces and overhanging plantings. Located at the edge of an escarpment, it reacts to a difficult, trapezoidal site through spatial complexity. Erickson designed a stepped building, creating complex geometries through the interplay of offset zigzag and linear floor plates. Nature is incorporated within architecture by a series of receding, angled balconies, creating the building's distinctive profile.
-
In use. Listed since 2009. Special thanks to Hector Abarca



