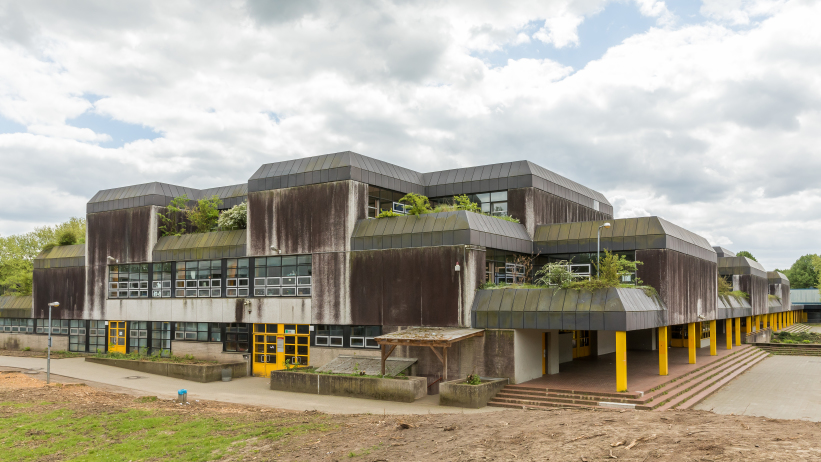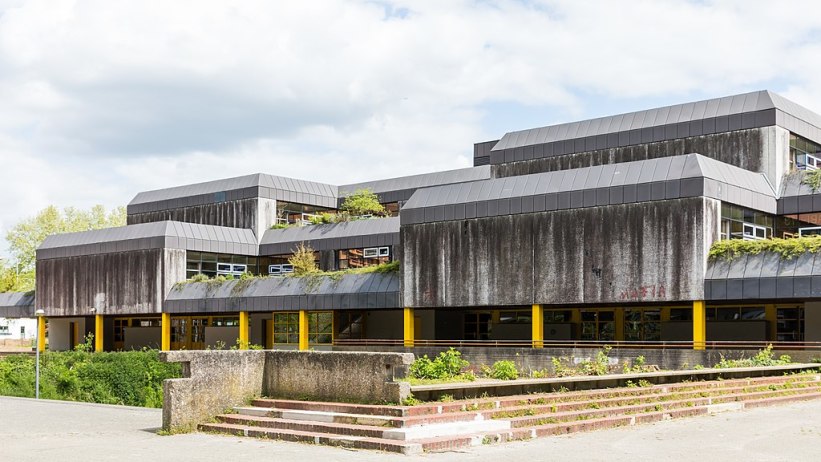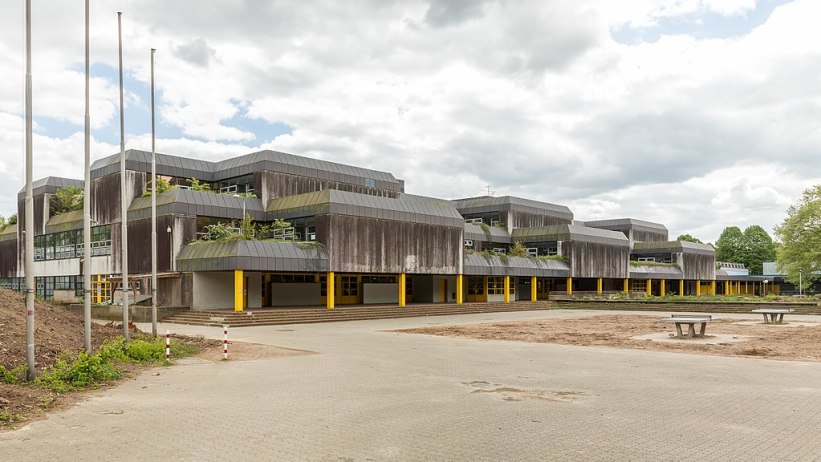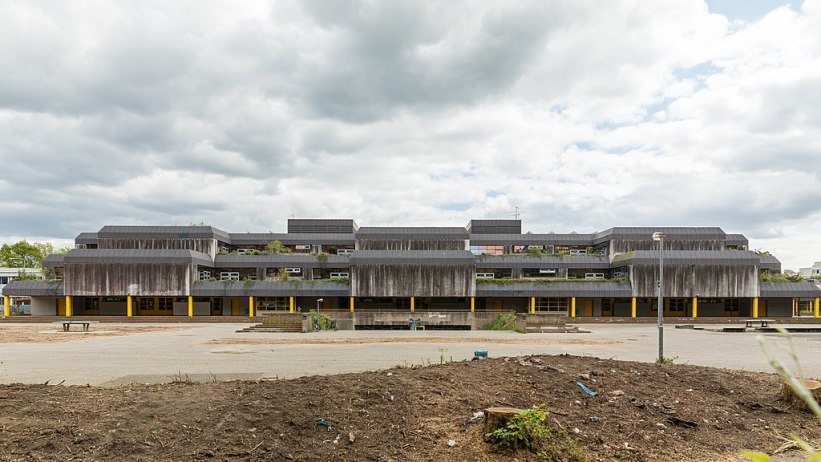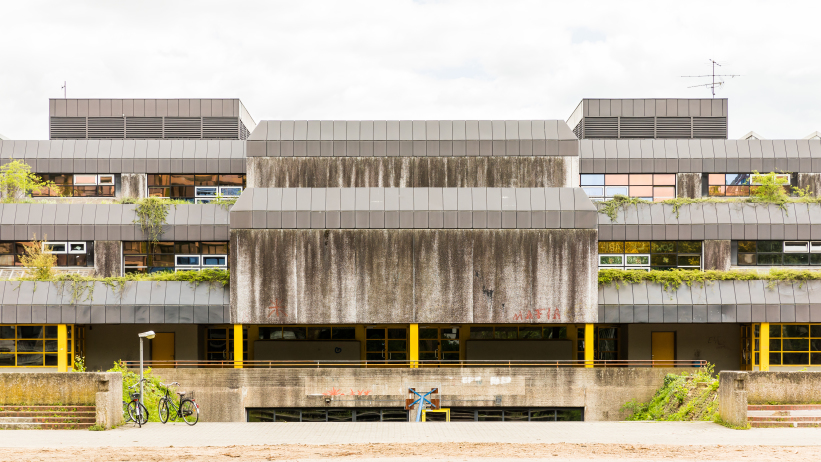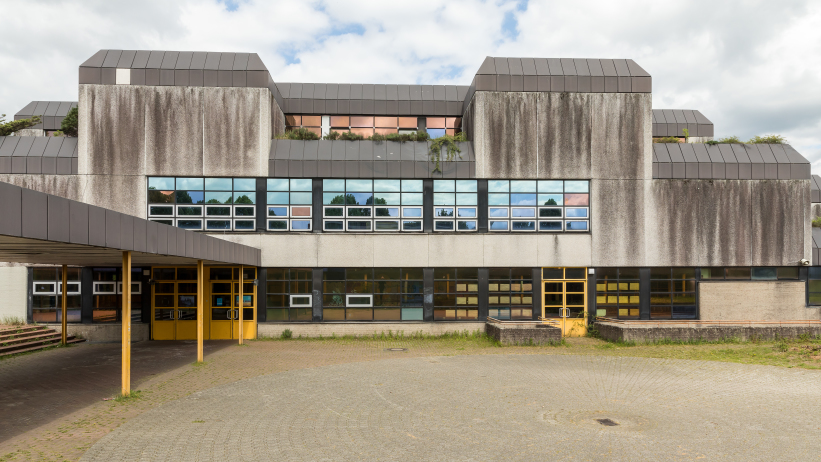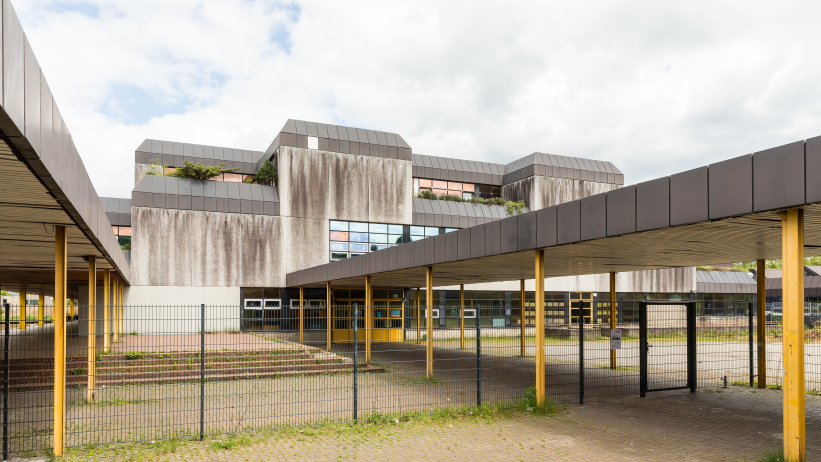Unknown architect: Georg-BĂĽchner-Gymnasium, ?–1973
- Cologne, Germany, Show on map
- #EDU #Western Europe
-
Exposed concrete cubes with metal roofs stack up to form a flat terrace construction. Irregular window arrangements characterize the façade and orange tinted mirror glass windows next to normal mirror glass windows and randomly distributed white frames break up the order additionally.Â
The ground floor is set back, yellow pillars support the solid floor above and yellow window and door frames between exposed concrete surfaces decorate the façade.
The terrace planting is shown to its best advantage alongside the grey tones of the concrete and refreshes the entire complex together with the yellow tones. -
The refurbishment and extension of the Georg-BĂĽchner Gymnasium began on 20 April 2018. The construction plan included the general refurbishment of the natural sciences tract as well as the sports and multi-purpose halls, the new construction of the main building for secondary level I and II and the complete redesign of the outdoor facilities. Now that the school has moved into the completed new buildings, the old building is empty, deteriorating and awaiting demolition (last updated on February 12, 2025).
